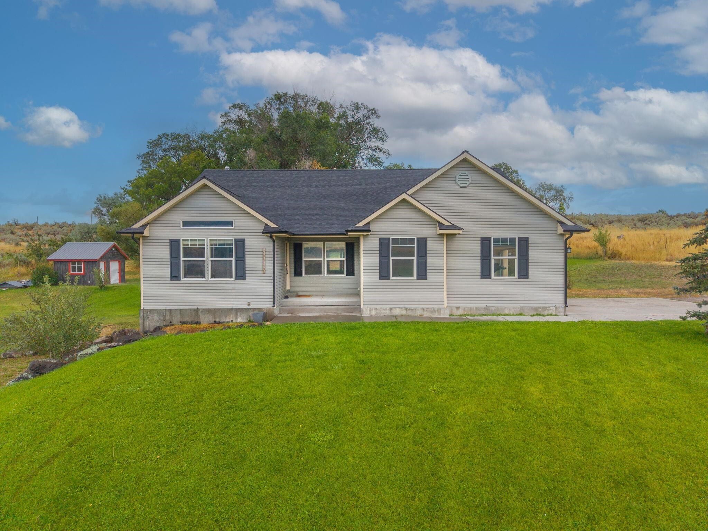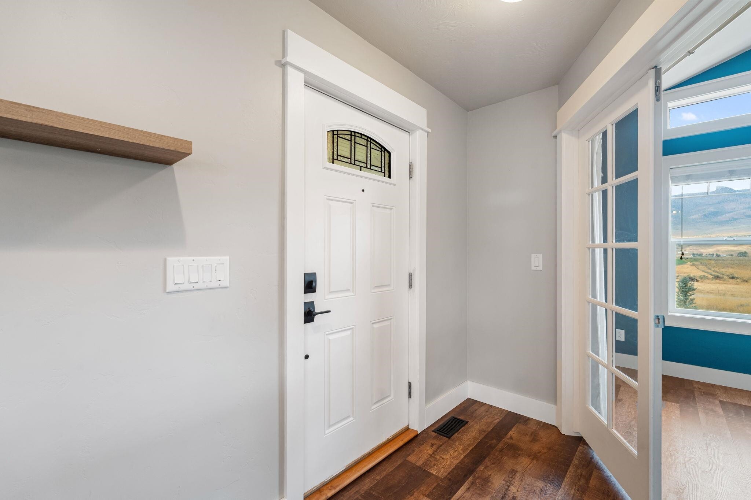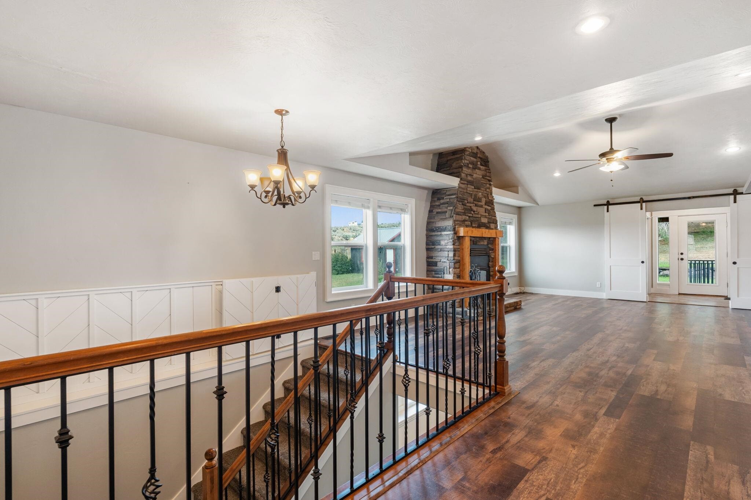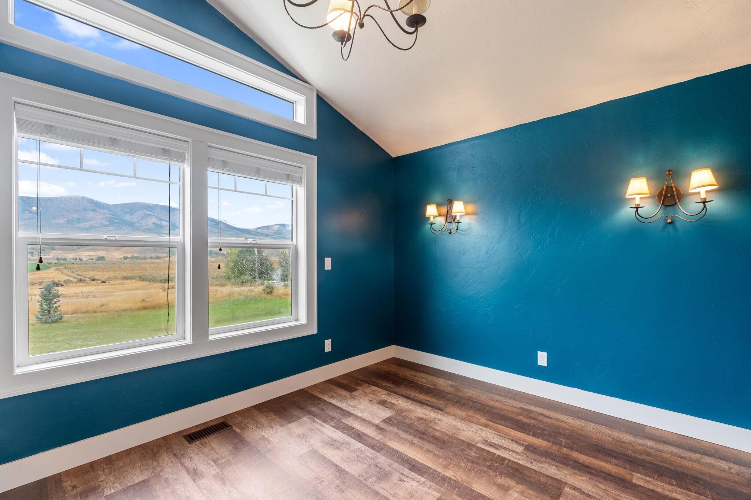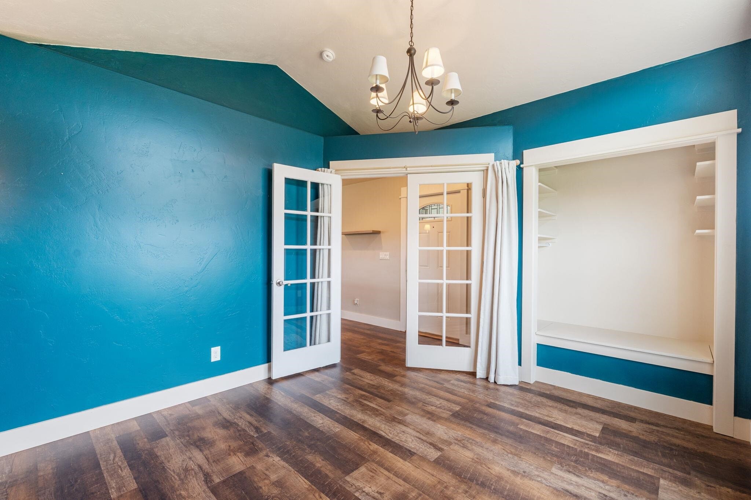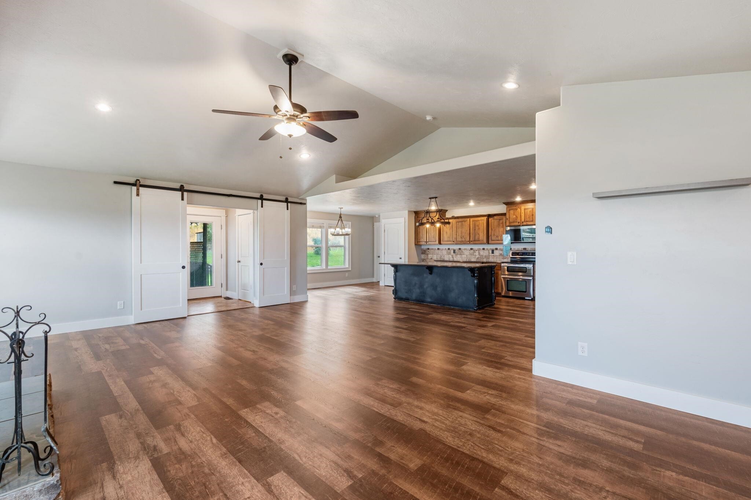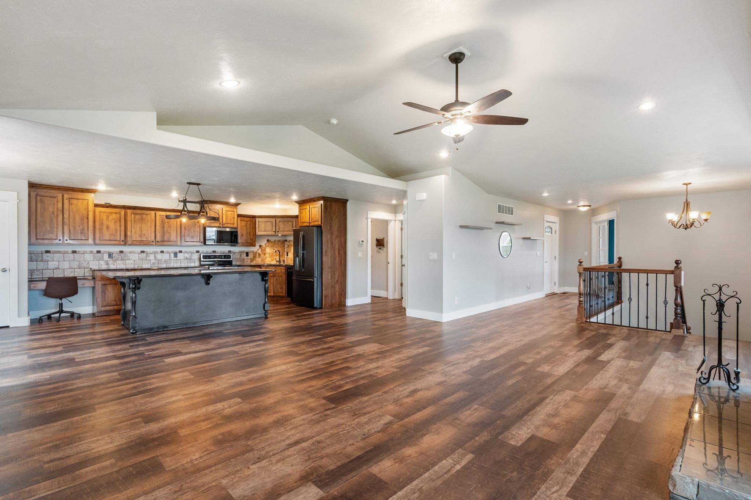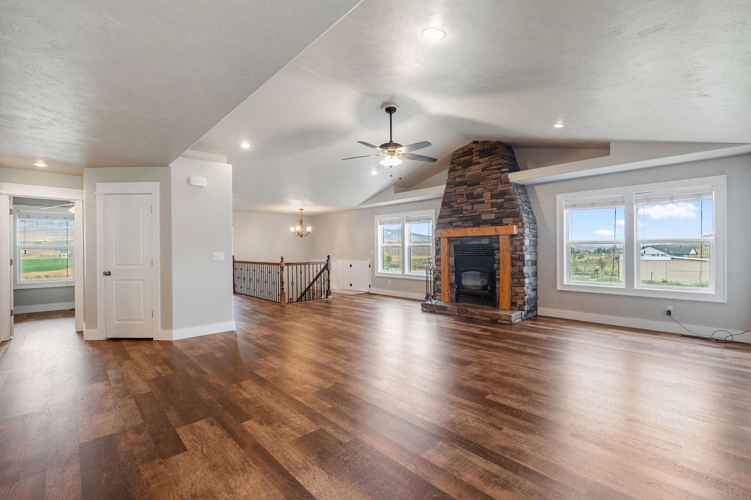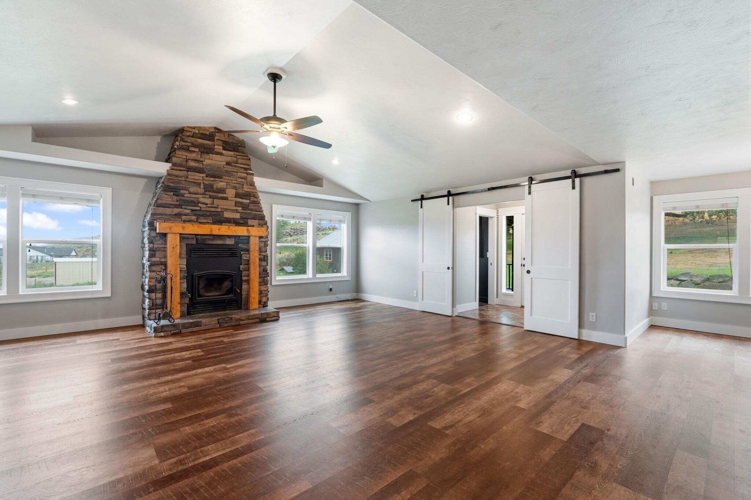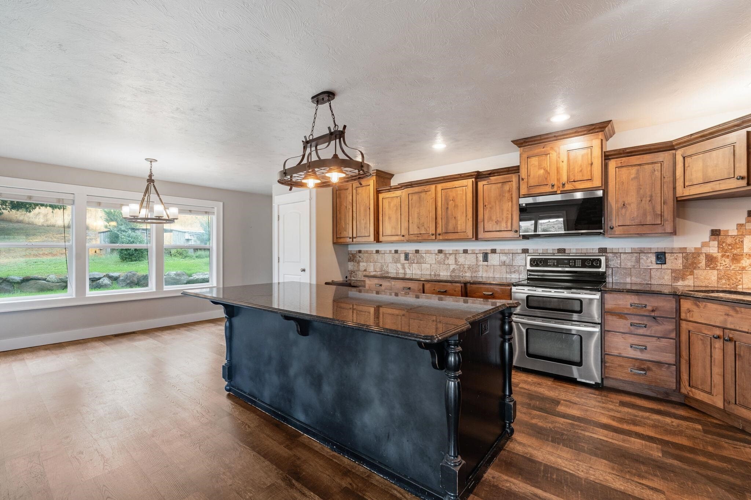Basics
- Type: Single Family-Detached
- Status: Active
- Bedrooms: 6
- Bathrooms: 2
- Year built: 2011
- Foreclosure y/n: No
- Short Sale y/n: No
- Bank Owned (Y/N): No
- Total Formal Din. Rms: 1
- Total Kitchens: 1
- Total Living Rms: 1
- Basement Living Rms: 0
- Main Level Living Rms: 1
- Total Family Rms: 1
- # of Acres: 5.3 acres
- Total SQFT: 4004 sq ft
- Basement SQFT: 2002 sq ft
- Main Level SQFT: 2002 sq ft
- Price Per SQFT: 174.58
- Total Laundry Rms: 1
- Taxes: 2259
- Agent Owned (Y/N): No
- MLS ID: 580424
- Status Detail: 0
- Neighborhoods: ID
- Listing Date: 2025-08-29
- Sale/Rent: For Sale
- Main Level Full Baths: 1
- Geo Zoom Level: 15
- Main Level Kitchens: 1
- Main Level Laundry Rms: 1
- Main Level Family Rms: 0
- Main Level Half Baths: 1
- Main Level Fireplaces: 1
- Main Level Bedrooms: 3
- Main Level Fireplace Type: Wood Stove
Description
-
Description:
Beautiful custom-built home on 5.3 acres with stunning mountain views and a peaceful country setting. Features, natural spring, new roof, an open floor plan fresh paint, with vaulted ceilings, new LVP floors, granite countertops, custom cabinetry, and a stone-accented fireplace. Expansive picture windows fill the main level with natural light. The main floor includes an office that can double as a bedroom. Barn doors open to a covered deck overlooking a private backyard with mature shade trees, fruit trees, a chicken coop, and a storage shed. The primary suite offers a walk-in closet and a spacious bathroom with granite counters, dual sinks, soaking tub, and separate shower. Convenient laundry room and built-in lockers are located just off the 2-car garage. The fully finished walkout basement boasts a large family room, 4 additional bedrooms, a built-in kidsâ playroom, a full bath with double sinks and shower, plus plenty of storage including cold storage. With acreage to spread out and enjoy, this home perfectly combines comfort, function, and natural beauty. Easy to show!
Show all description
Building Details
- FOUNDATION: Concrete
- CONSTRUCTION STATUS: Existing
- CONSTRUCTION: Frame
- PRIMARY ROOF: Architectural
- EXTERIOR-FINISH: Vinyl
- Area: McCammon
- Primary Heat Type: Forced Air
- Garage Type: Attached
- ELECTRICITY PROVIDED BY: Idaho Power
- SEWER TYPE: Private Septic
- DOMESTIC WATER: Well-Private
- PATIO/DECK: Covered Porch,Covered Deck
- LAUNDRY: Main Level
- A/C Type: Central
- DOM: 38
School Details
- Elementary School: Mountain View
- Middle School: Marsh Valley
- High School: Marsh Valley
Amenities & Features
- Total Fireplaces: 1
- EXT FEATURES: Exterior Shop
- Basement Fireplaces: 0

