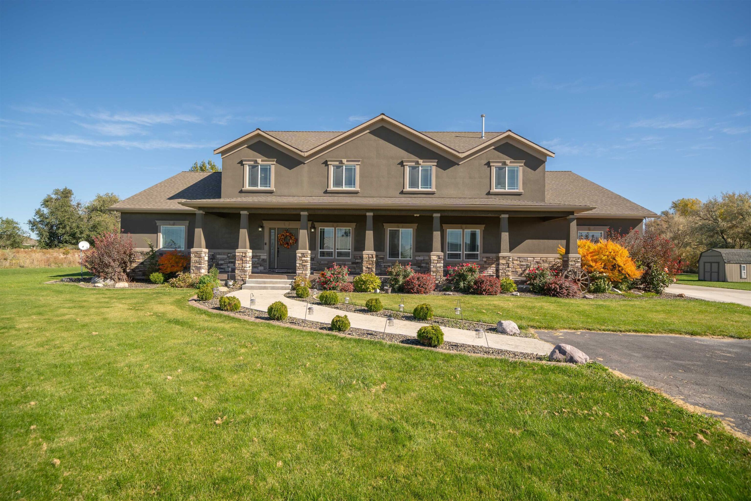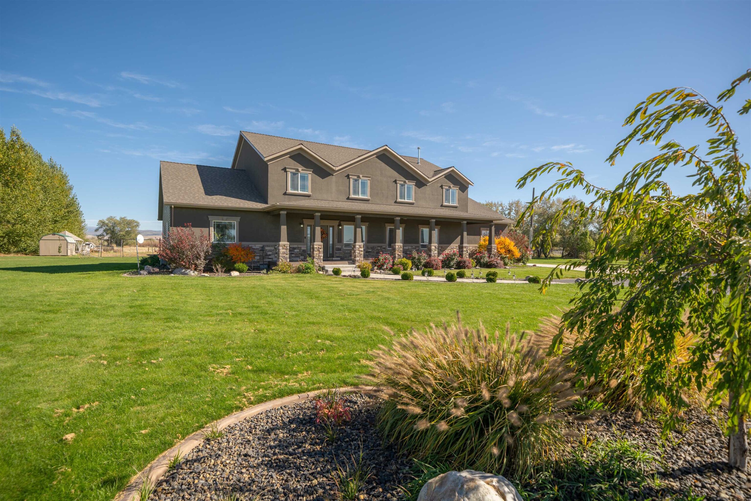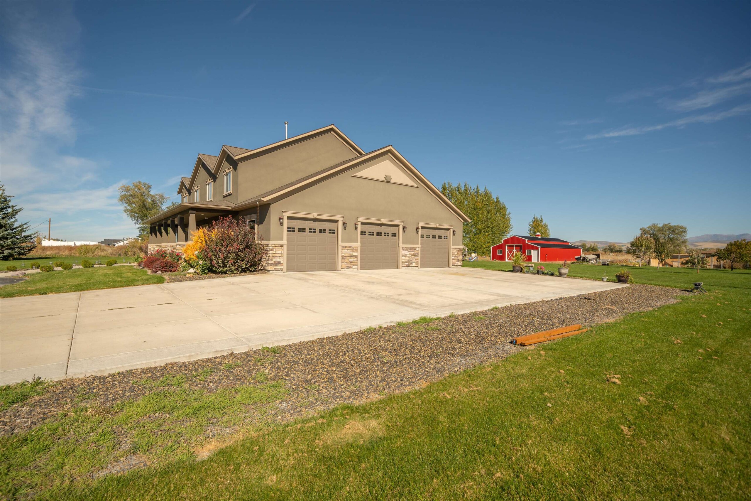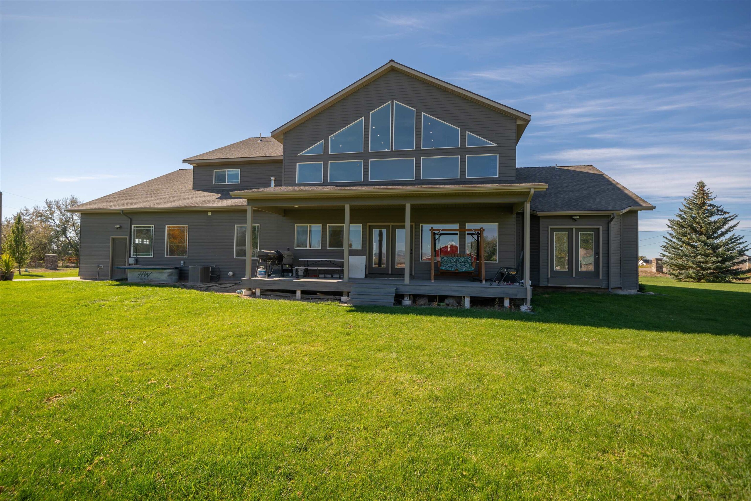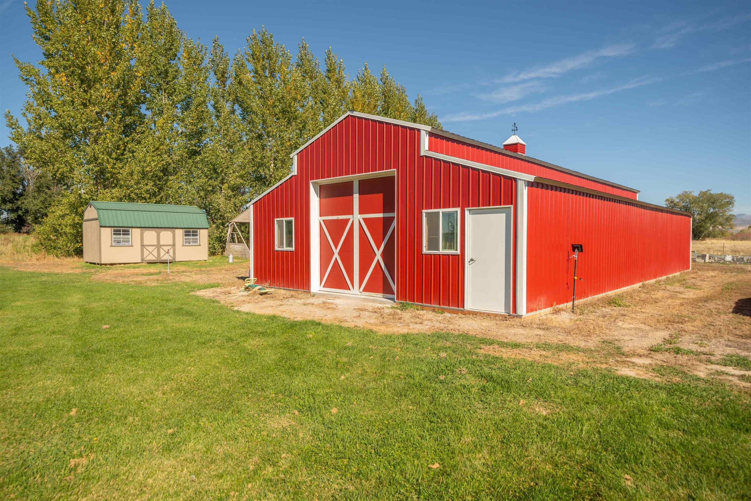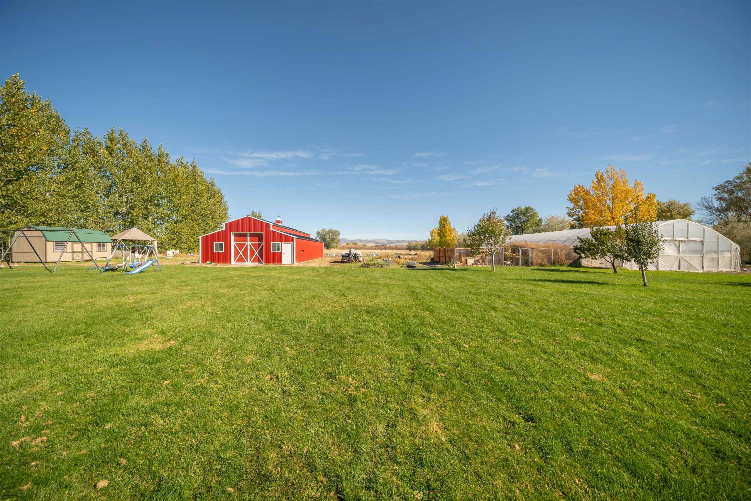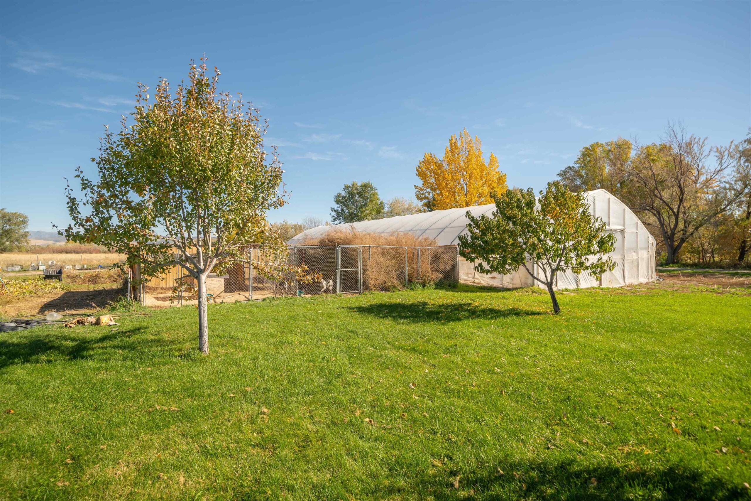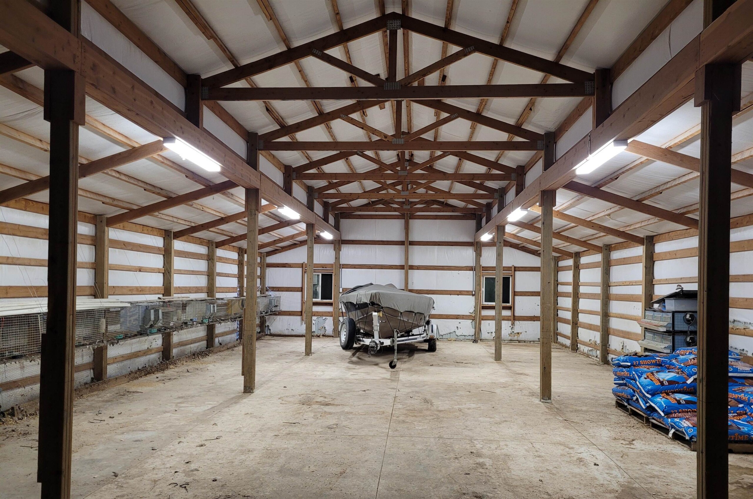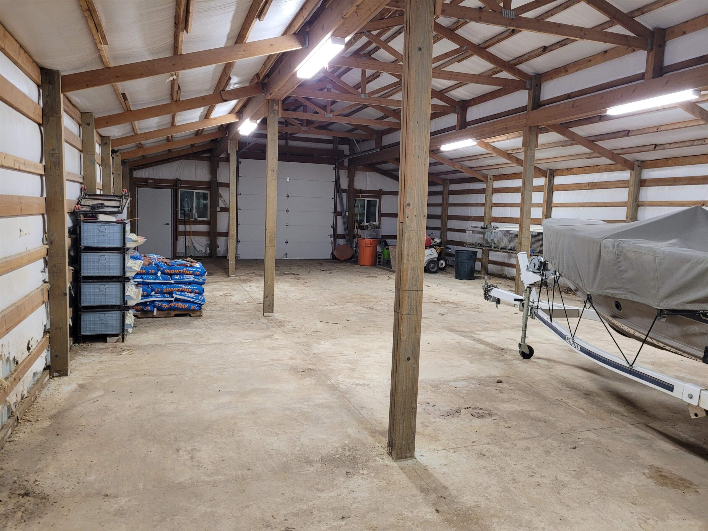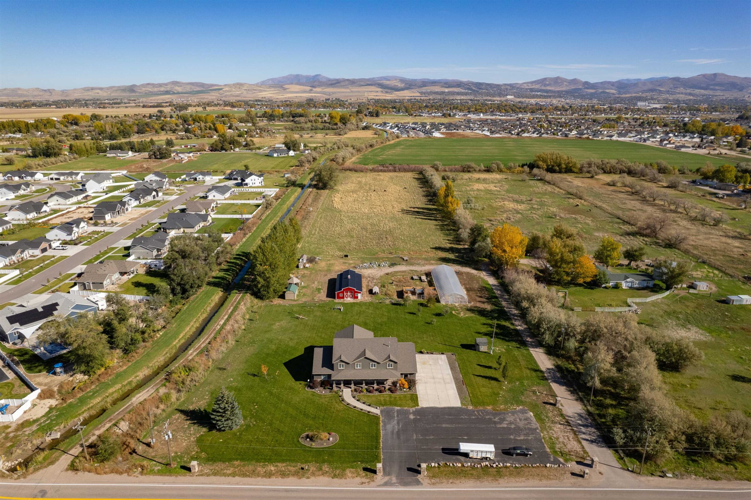Basics
- Type: Single Family-Detached
- Status: Active
- Bedrooms: 5
- Bathrooms: 3
- Year built: 2018
- Foreclosure y/n: No
- Short Sale y/n: No
- # of Acres: 10 acres
- Total SQFT: 4312 sq ft
- Basement SQFT: 0 sq ft
- Main Level SQFT: 2728 sq ft
- Upper Level SQFT: 1584 sq ft
- Price Per SQFT: 324.44
- ASSOCIATION FEE INCLUDES: Irrigation Water
- Taxes: 5145
- Agent Owned (Y/N): No
- MLS ID: 574709
- Status Detail: 0
- Neighborhoods: ID
- Listing Date: 2024-03-08
- Sale/Rent: For Sale
- Main Level Full Baths: 2
- Geo Zoom Level: 16
- Main Level Kitchens: 1
- Main Level Laundry Rms: 1
- Upper Level Full Baths: 1
- Main Level Family Rms: 1
- Main Level Half Baths: 0
- Main Level Fireplaces: 1
- Upper Level Half Baths: 0
- Upper Level Family Rms: 1
- Upper Level Bedrooms: 3
- Main Level Bedrooms: 2
- Main Level Fireplace Type: Gas
Description
-
Description:
Country living, but close to everything! This is a gorgeous open floor plan home on 10 acres. Kitchen and bathrooms have granite countertops and main level living area has beautiful walnut hardwood floors. Double ovens are a convenient addition to the large kitchen. There is a large pantry, laundry room with lockers and storage, in addition to a 3-car garage. Master suite is stunning with a large bedroom and massive master bathroom boasting a walk-in shower with a bench and 4 shower heads, walk in closet, large jetted tub, and ample counter space with cupboards. In addition to the 2 main floor bedrooms are an additional bathroom, and 2 bonus rooms currently used as an office and craft room. Upstairs has 3 bedrooms, a bathroom, bonus room being used as a toy room, and a large family room that overlooks the main floor living room, with an amazing view! Outside has a spacious yard with established trees, including 2 pear, 1 peach, and 2 apple trees. Outbuildings include large greenhouse, shed, and a barn. Pasture is fenced. Fort Hall irrigation rights with an annual fee are included with this home. Sewer is provided by the city of Chubbuck, but there is a private culinary well for use in the home. Shed closest to canal is negotiable. Furnace and 2 gas water heaters are located in the large “crawl” space that has tons of storage room and potential for additional rooms such as a theater room or workshop. Seller’s current mortgage is assumable at 2.25% interest! Buyer would need to get financing for the balance of the purchase. Call for your private showing of this beautiful property today!! Photos by Altair Productions.
Show all description
Building Details
- FOUNDATION: Concrete
- CONSTRUCTION STATUS: Existing
- CONSTRUCTION: Frame
- PRIMARY ROOF: 3-Tab
- EXTERIOR-FINISH: Metal
- Area: Chubbuck & North
- Primary Heat Type: Forced Air
- Garage Type: Attached
- ELECTRICITY PROVIDED BY: Idaho Power
- SEWER TYPE: City Sewer
- DOMESTIC WATER: Well-Private
- PATIO/DECK: Covered Porch,Covered Patio
- LAUNDRY: Main Level
- A/C Type: Central
- DOM: 537
School Details
- Elementary School: Tyhee
- Middle School: Hawthorne
- High School: Highland
Amenities & Features
- Total Fireplaces: 1
- EXT FEATURES: RV Parking, Shed, Barn, Outbuilding(s)
- INT FEATURES: Hardwood Floors, Jetted Tub, Vaulted Ceiling(s), Walk-In Closet(s)

