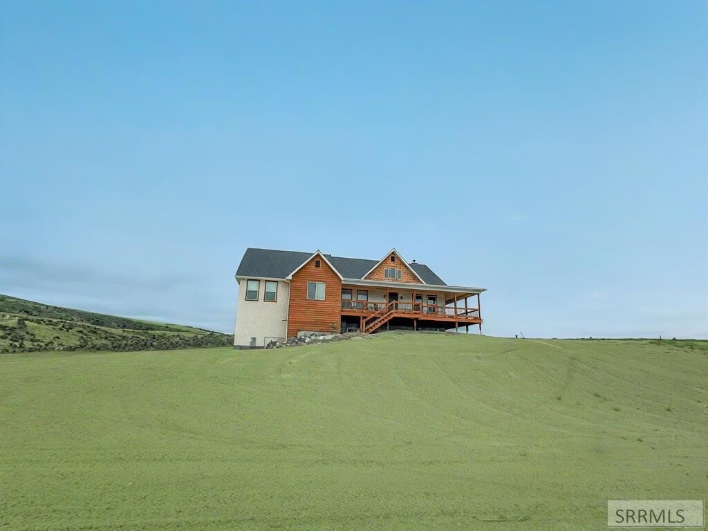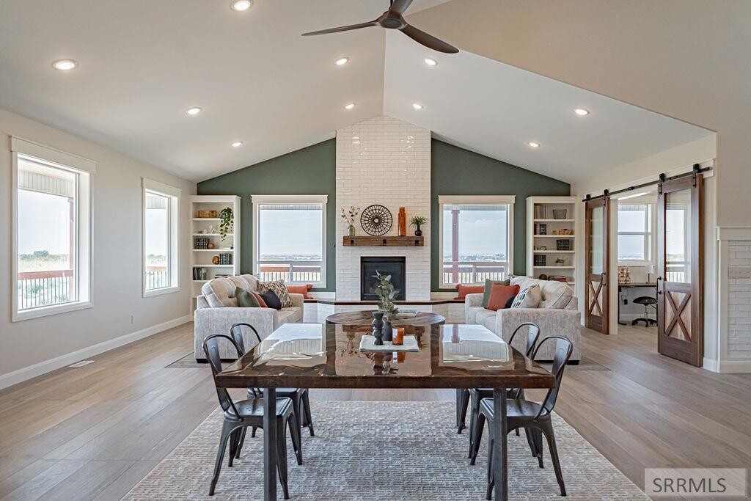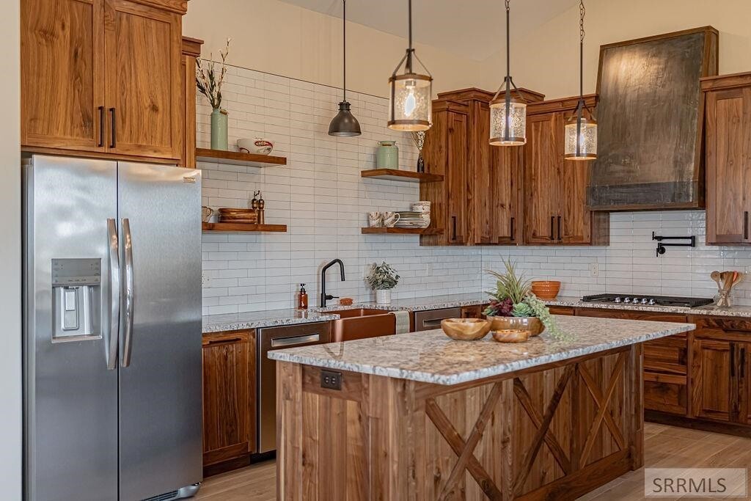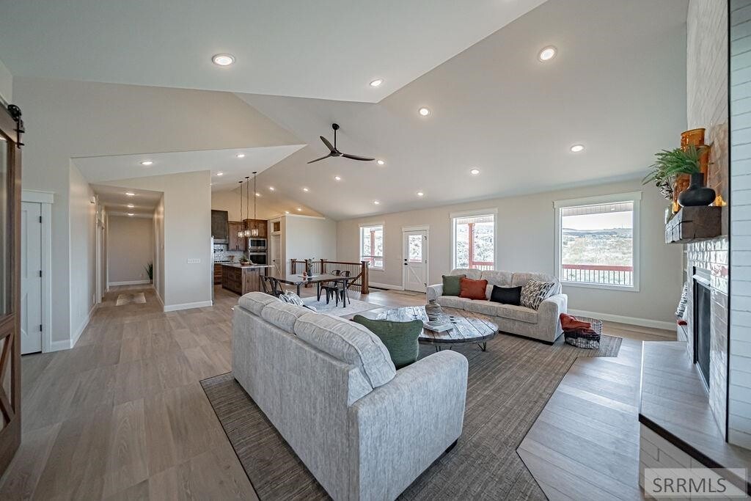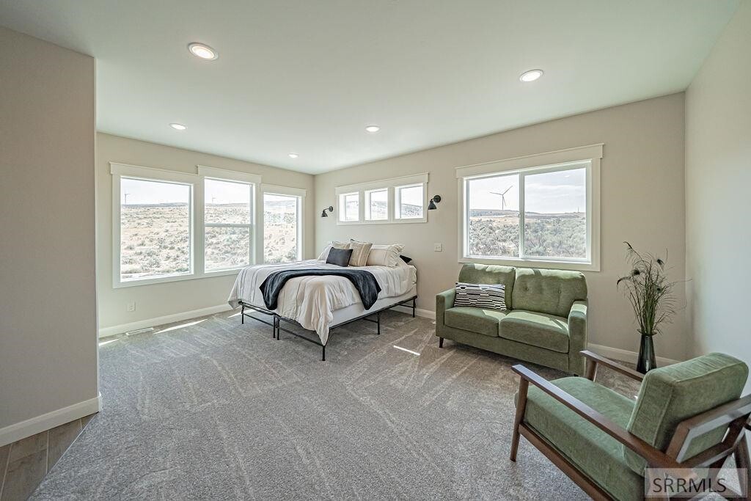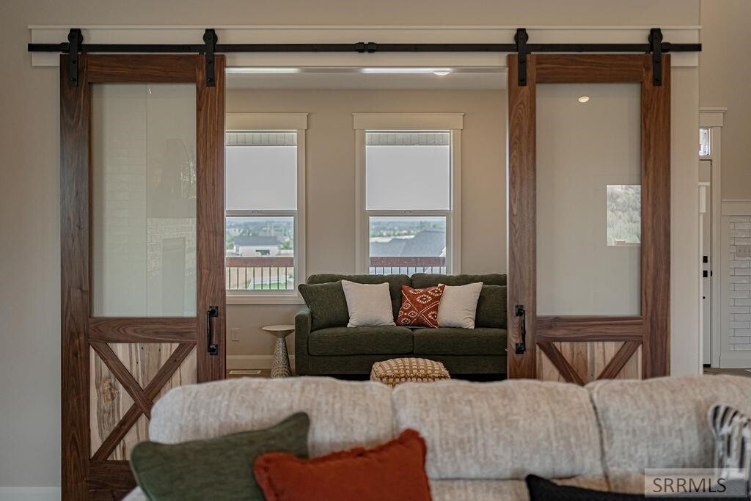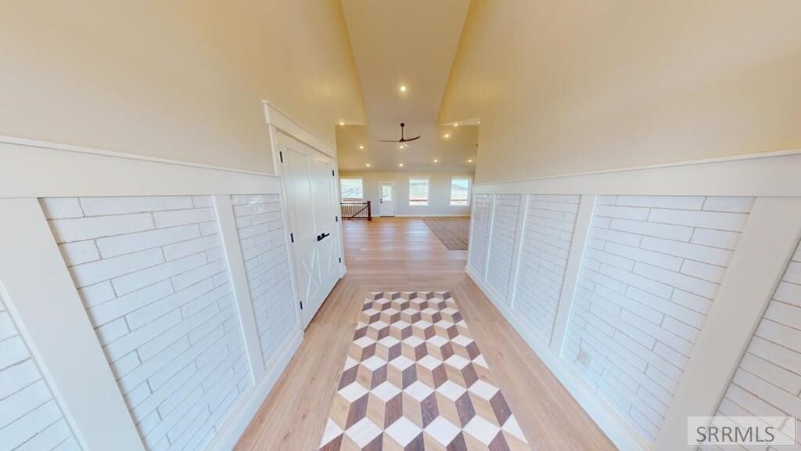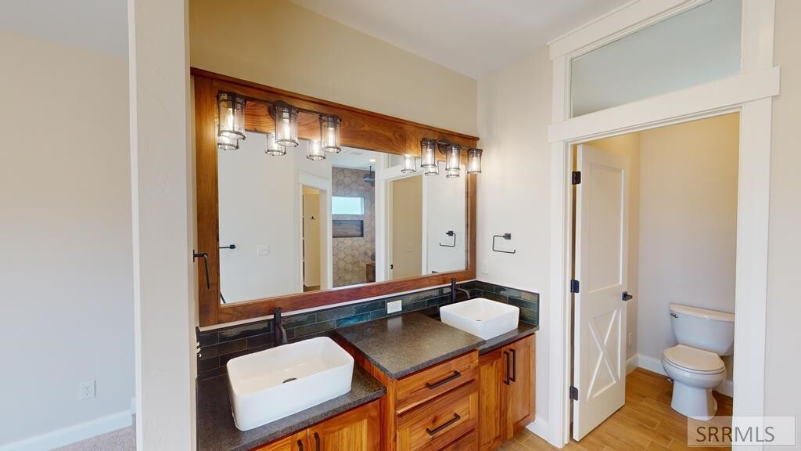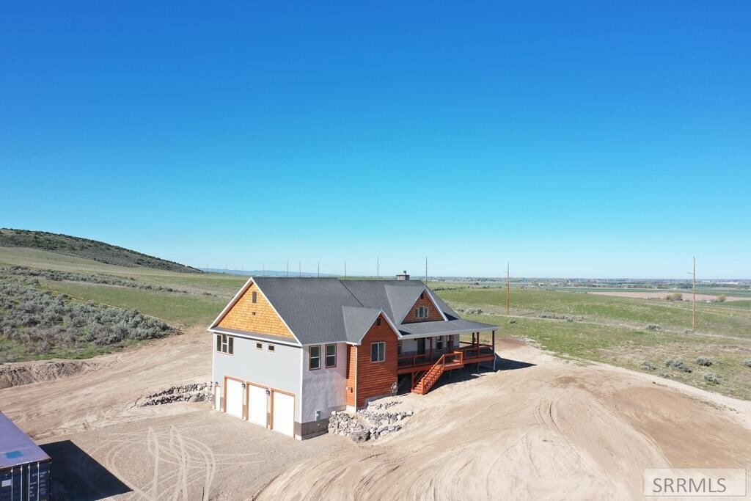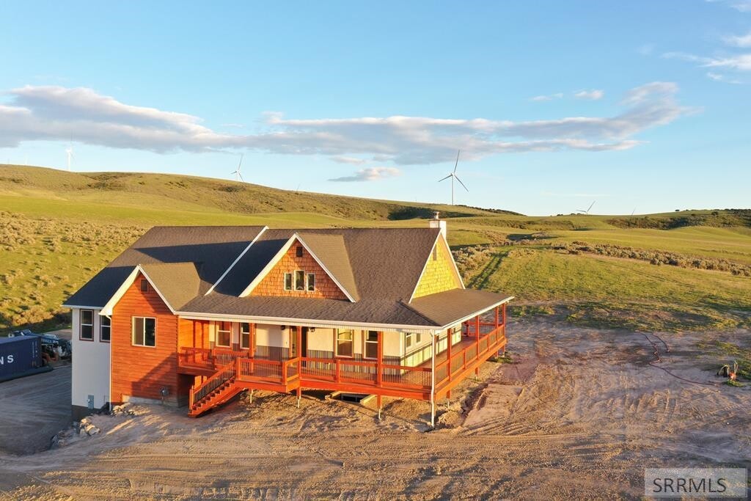Basics
- Type: Single Family-Detached
- Status: Active
- Bedrooms: 5
- Bathrooms: 4
- Year built: 2024
- HOA Frequency: Monthly
- Foreclosure y/n: No
- Short Sale y/n: No
- Total Formal Din. Rms: 1
- Total Kitchens: 1
- Total Living Rms: 2
- Basement Living Rms: 1
- Lower Level Living Rms: 0
- Main Level Living Rms: 1
- Upper Level Living Rms: 0
- Total Family Rms: 2
- # of Acres: 8.19 acres
- Total SQFT: 4017 sq ft
- Basement SQFT: 1392 sq ft
- Lower Level SQFT: 0 sq ft
- Main Level SQFT: 2625 sq ft
- Upper Level SQFT: 0 sq ft
- Price Per SQFT: 273.84
- Total Laundry Rms: 1
- Taxes: 429.28
- Agent Owned (Y/N): No
- MLS ID: 580578
- Status Detail: 0
- Neighborhoods: ID
- Listing Date: 2025-05-16
- Sale/Rent: For Sale
- Main Level Full Baths: 3
- Geo Zoom Level: 16
- Upper Level Kitchens: 0
- Upper Level Laundry Rms: 0
- Main Level Kitchens: 1
- Lower Level Kitchens: 0
- Lower Level Laundry Rms: 0
- Upper Level Full Baths: 0
- Main Level Family Rms: 1
- Main Level Half Baths: 0
- Lower Level Half Baths: 0
- Lower Level Bedrooms: 0
- Lower Level Fireplaces: 0
- Main Level Fireplaces: 1
- Upper Level Half Baths: 0
- Lower Level Family Rms: 0
- Upper Level Family Rms: 0
- Upper Level Bedrooms: 0
- Main Level Bedrooms: 4
- Main Level Fireplace Type: Gas
- Upper Level Fireplaces: 0
Description
-
Description:
Luxury has a view this new construction home has been meticulously built. Step inside to discover, The kitchen natural gas cook top, double ovens, & two dishwashers is a chef’s dream, featuring Leathered & polished quartzite countertops that blend seamlessly with Dark Walnut cabinets. Bathrooms are their own Retreat & Sanctuary, Custom tile showers & in-floor heating in the Master bathroom promise ultimate relaxation & comfort. Solid core doors, adorned with Transoms, the architectural allure of this home, Glass doors on showers check out the 3D tour! Natural gas on-demand water heater, HVAC system, humidifier, ensures comfort year-round. Entertain your guests on the wrap around Redwood deck with rough-sawn timber guardrail, surrounded by nature. Even has a inhouse gym too! The âSHOPâ aka GARAGE is 1200+sqft, heated, 3-10âx10â doors. Exterior finishes including Core-10 steel (developing a beautiful patina over time), Stucco, & Cedar siding ensure durability & curb appeal for years to come. The basement is equipped with a Wood burning stove, or bask in the warmth of the Natural gas fireplace in the open concept main floor living room kitchen. Water rights & pressurized line landscape your entire lot or grow your pasture, Experience 1 sunset here & you’ll want to stay.
Show all description
Building Details
- FOUNDATION: Concrete
- CONSTRUCTION STATUS: New Complete
- CONSTRUCTION: Concrete Block
- PRIMARY ROOF: Architectural
- EXTERIOR-FINISH: Metal,Stucco,Wood Siding
- Area: Shelley
- Primary Heat Type: Forced Air
- Garage Type: Attached
- ELECTRICITY PROVIDED BY: Other,Rocky Mountain Power
- SEWER TYPE: Private Septic
- DOMESTIC WATER: Well-Private
- PATIO/DECK: Covered Porch,Open Patio,Covered Deck
- LAUNDRY: Basement,Lower Level
- A/C Type: Central
- DOM: 131
School Details
- Elementary School: Sunrise
- Middle School: Shelley/Hobbs
- High School: Shelley
Amenities & Features
- Total Fireplaces: 2
- EXT FEATURES: RV Parking, Other
- INT FEATURES: Walk-In Closet(s), Vaulted Ceiling(s), Other
- Basement Fireplaces: 1

