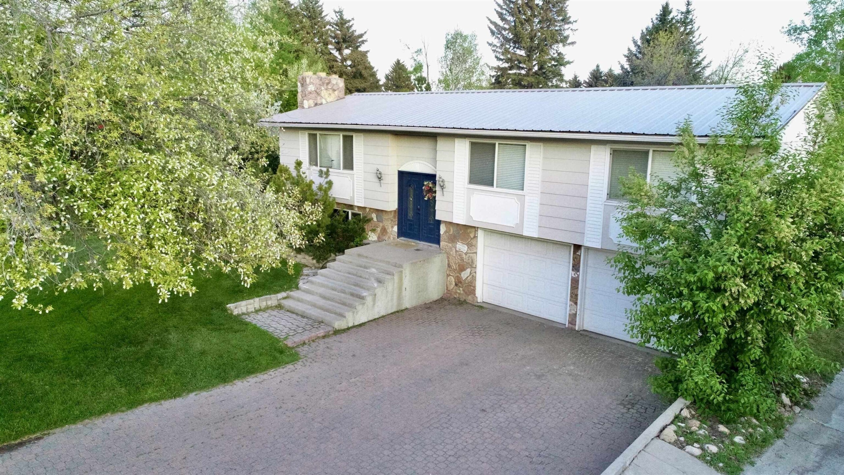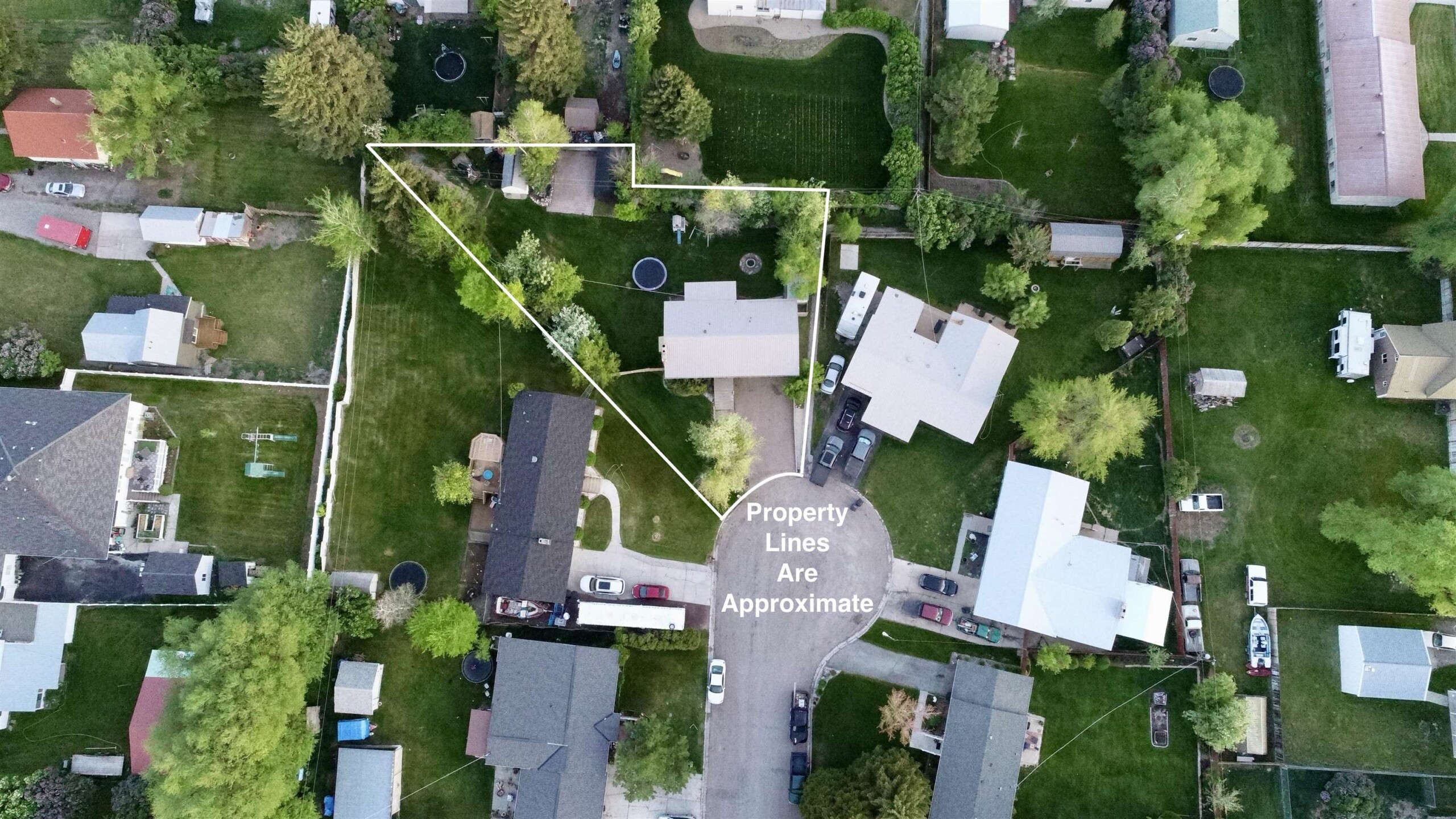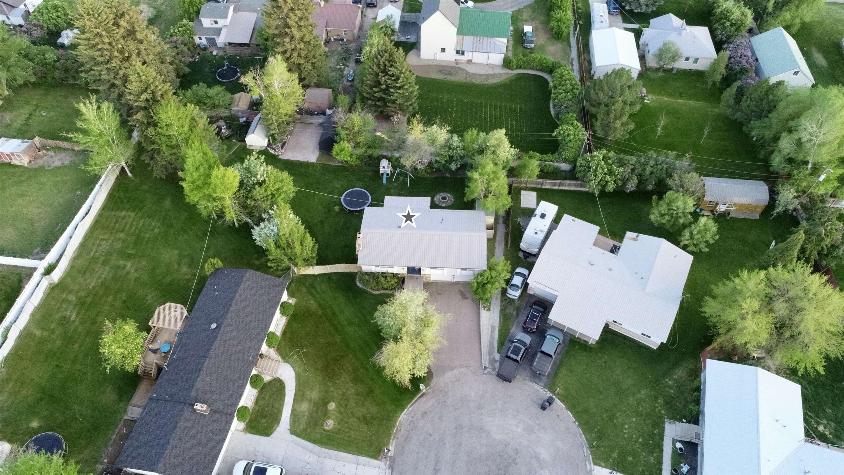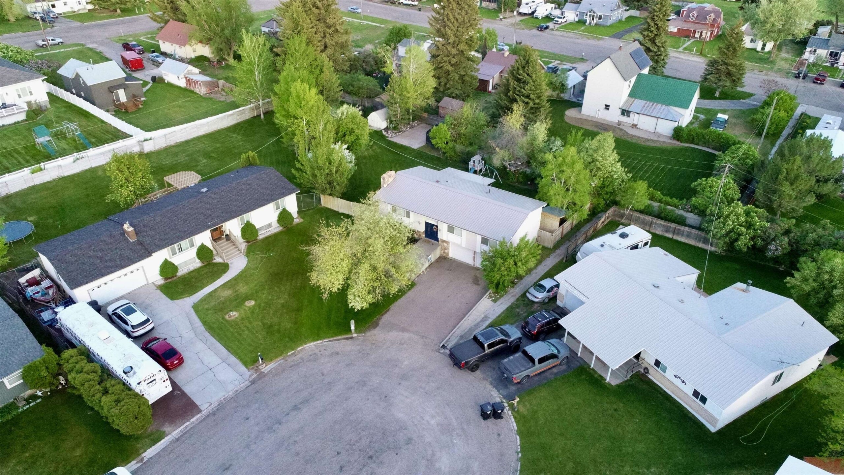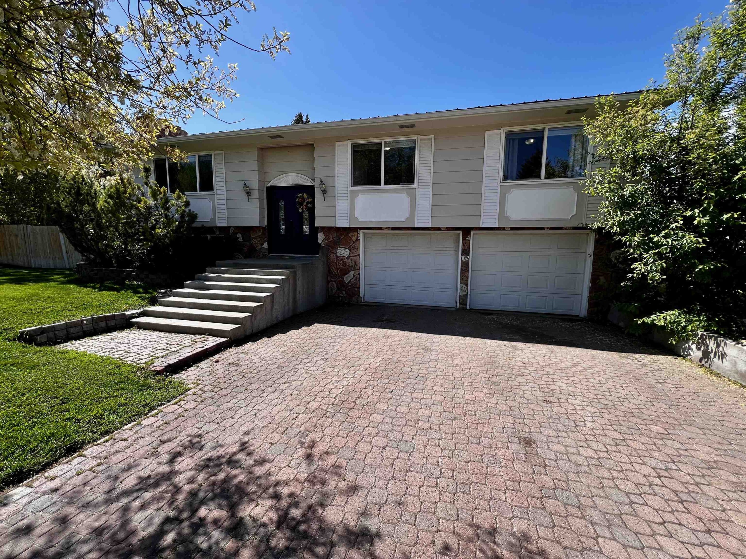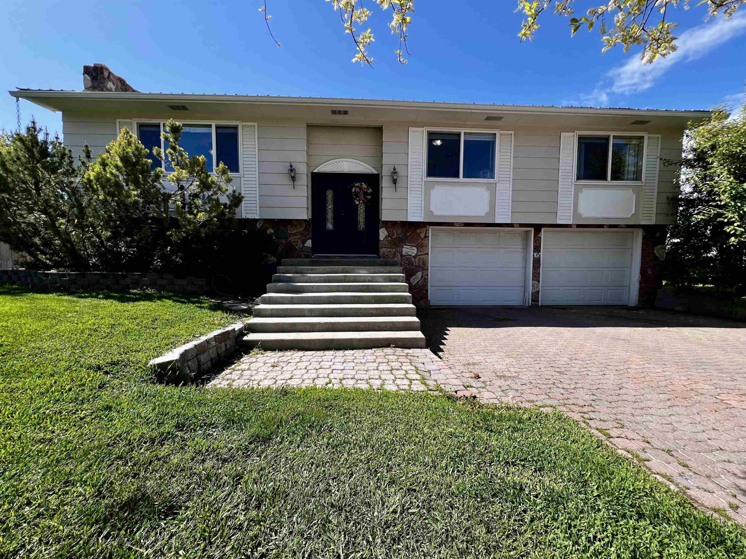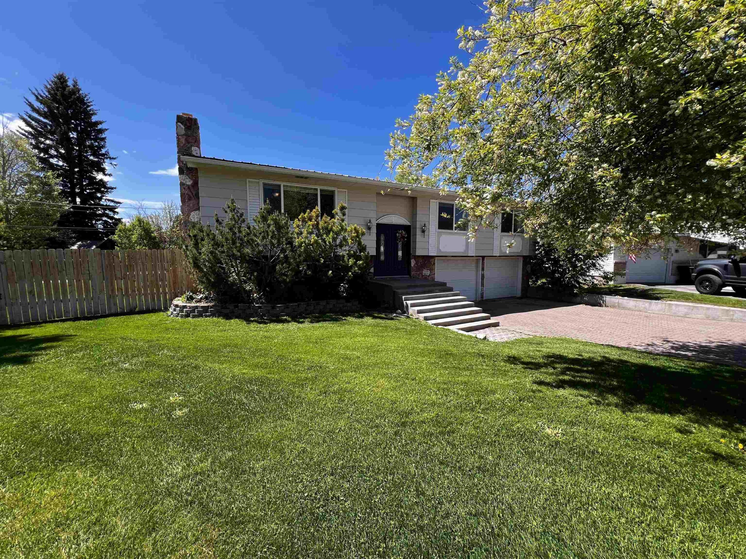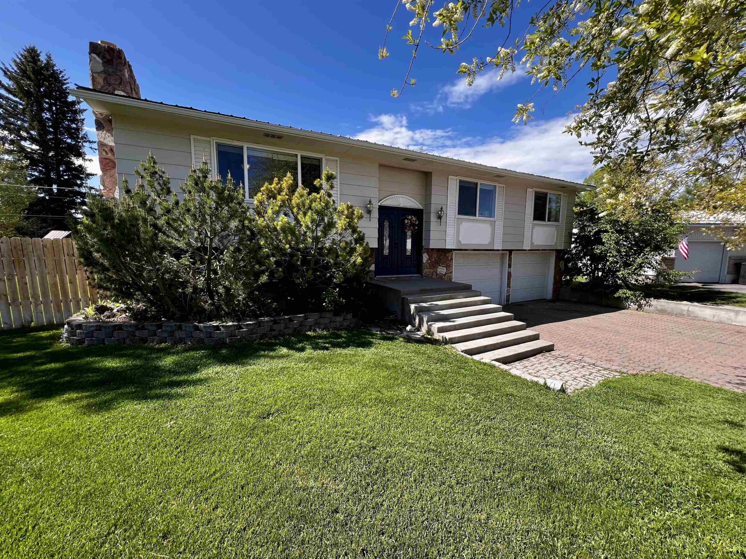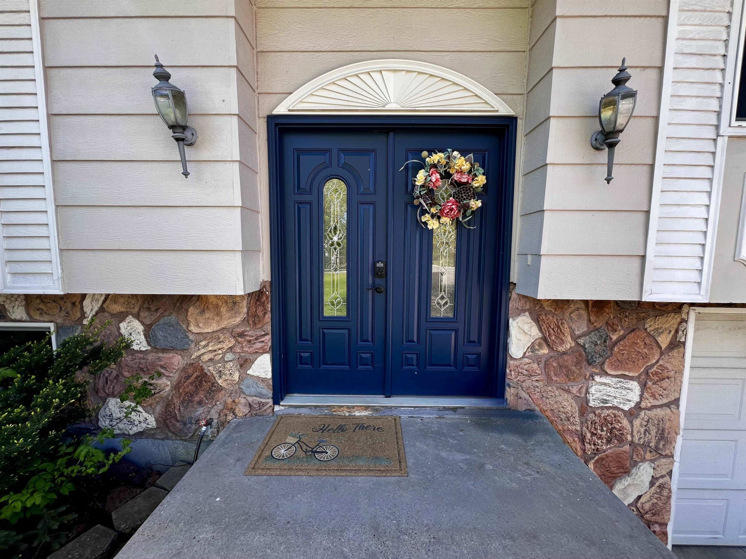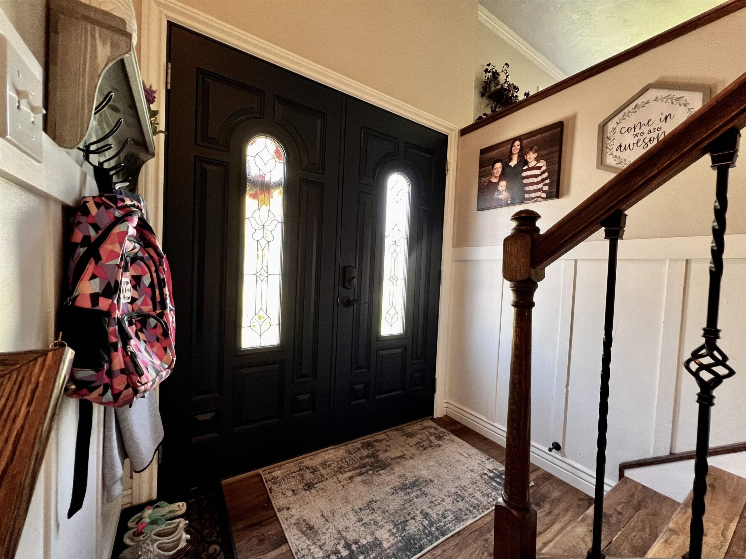Basics
- Type: Single Family-Detached
- Status: Active
- Bedrooms: 4
- Bathrooms: 2
- Year built: 1976
- Foreclosure y/n: No
- Short Sale y/n: No
- Bank Owned (Y/N): No
- Total Kitchens: 1
- Total Living Rms: 1
- Main Level Living Rms: 1
- Total Family Rms: 1
- # of Acres: 0.33 acres
- Total SQFT: 1944 sq ft
- Basement SQFT: 650 sq ft
- Main Level SQFT: 1294 sq ft
- Price Per SQFT: 180.04
- Total Laundry Rms: 1
- ASSOCIATION FEE INCLUDES: None
- Taxes: 1366
- Agent Owned (Y/N): No
- MLS ID: 579490
- Status Detail: 0
- Neighborhoods: ID
- Listing Date: 2025-05-28
- Sale/Rent: For Sale
- Main Level Full Baths: 1
- Geo Zoom Level: 16
- Main Level Kitchens: 1
- Main Level Laundry Rms: 1
- Main Level Half Baths: 1
- Main Level Fireplaces: 1
- Main Level Bedrooms: 3
- Main Level Fireplace Type: Open Hearth
Description
-
Description:
$10K PRICE DROP & SELLERS OFFERING A $5,000 CONCESSION Towards Buyers Closing Costs! This Lovely Home with a Fantastic Yard is Calling YOUR Name! Nestled at the End of a Quaint Cul De Sac, This Updated Home with Custom Upgrades is Sure to Impress. Boasting A TON of New Upgrades Including: Mini-Split Heating & AC System, Front Door Package; Granite Countertops, Single Basin Sink, Appliances and Backsplash in the Kitchen, 4 Vinyl Windows, Gutters, Whole-House Water Filter & Water Softener, Smoke Detectors, Room Heaters, Motorized Garage Door Opener, & Wood Shed in the Backyard. This Home is Truly MOVE-IN Ready! Also Offering Separate Master Suites on Both Levels of the Home!! 4 Beds, 2.5 Baths, 1,944 Sq. Ft. on .33 Acres with an Attached 2 Car Garage with Workshop Area & Lots of Storage Space. Enjoy Campfires in the Backyard While Entertaining on the Covered Deck and Sprawl Out on the Large Lawn While Enjoying Shade from the ABUNDANT Plant Life and Towering Trees Throughout the Yard. So Much Storage Space is Available in the 2 Separate Storage/Garden Sheds… and Did I mention RV Parking Space in the Backyard?! What’s Not To Love?! Call Listing Agent Today to Schedule Your Private Showing.
Show all description
Building Details
- FOUNDATION: Concrete
- CONSTRUCTION STATUS: Existing-Fully Updated
- CONSTRUCTION: Frame
- Virtual Tour: https://guardianrealtyid.com/wp-content/uploads/2025/06/copy_760FC0A7-5C3E-4F5A-BB81-AB03BE639BC8.mov
- PRIMARY ROOF: Metal
- EXTERIOR-FINISH: Hardboard/Composition,Lap Siding
- Area: Soda Springs
- Primary Heat Type: Other
- Garage Type: Attached
- ELECTRICITY PROVIDED BY: Other
- SEWER TYPE: City Sewer
- DOMESTIC WATER: City/Public Water
- PATIO/DECK: Two,Open Porch,Covered Deck
- LAUNDRY: Main Level
- A/C Type: Other – See Remarks
- DOM: 109
School Details
- Elementary School: Thirkill
- Middle School: Tigert
- High School: Soda Springs
Amenities & Features
- Total Fireplaces: 2
- EXT FEATURES: RV Parking, Shed, Outbuilding(s)
- Basement Fireplaces: 1

