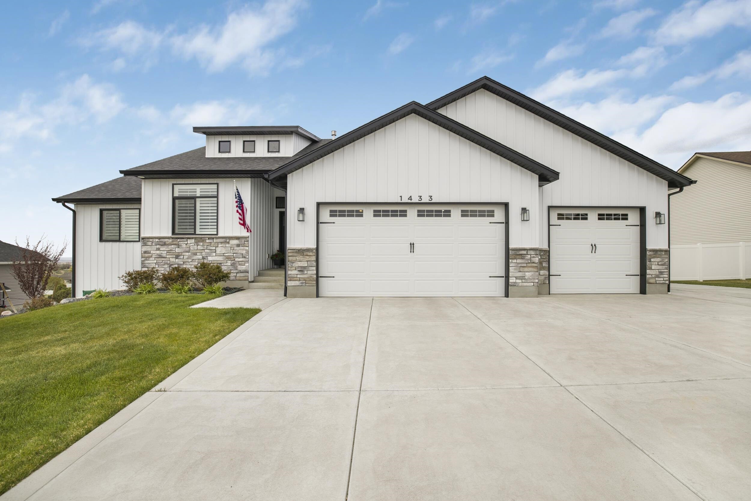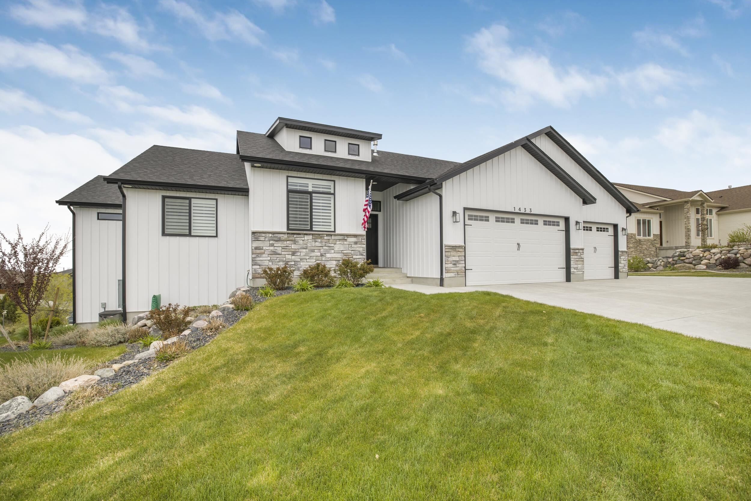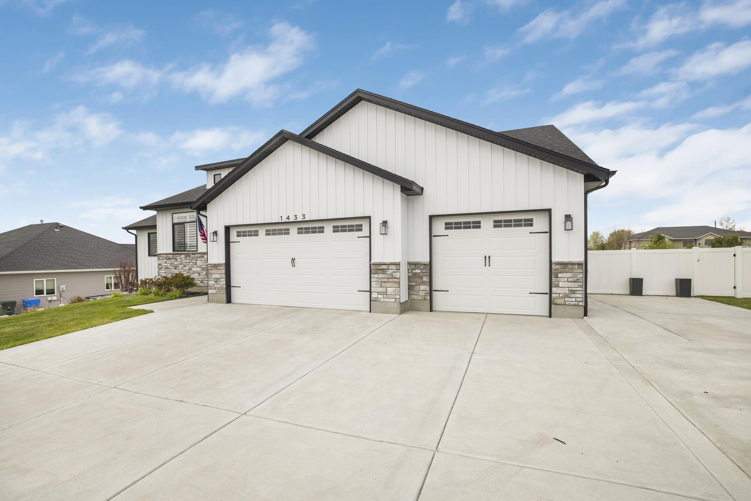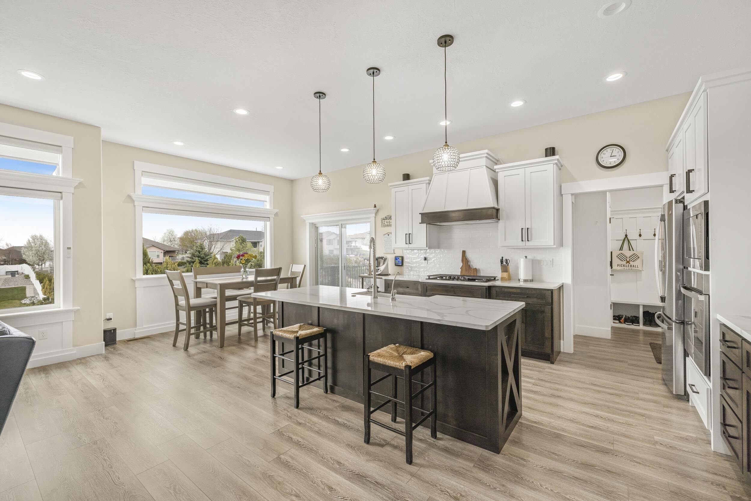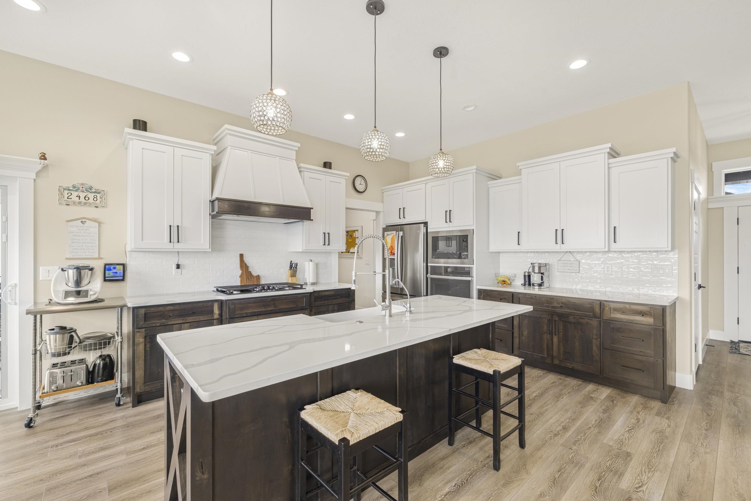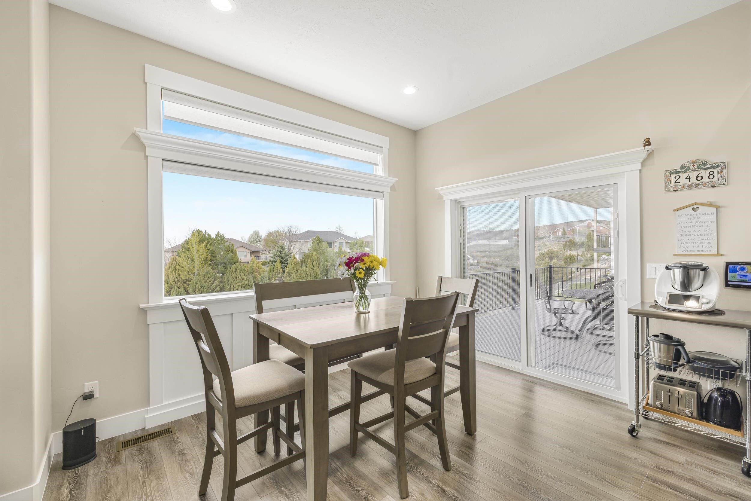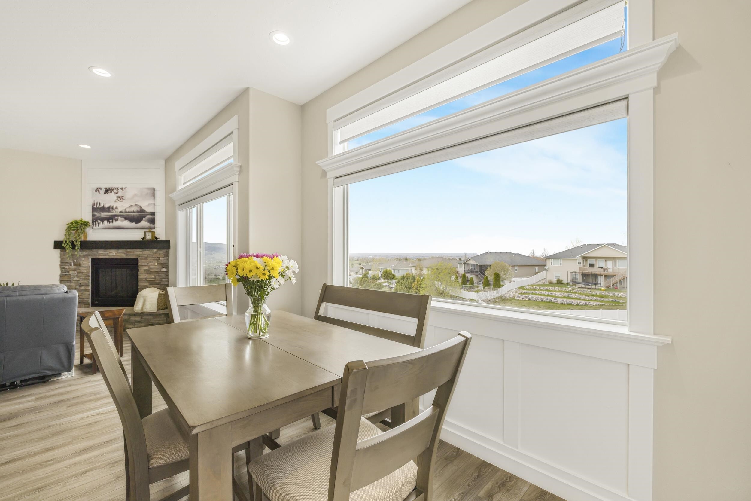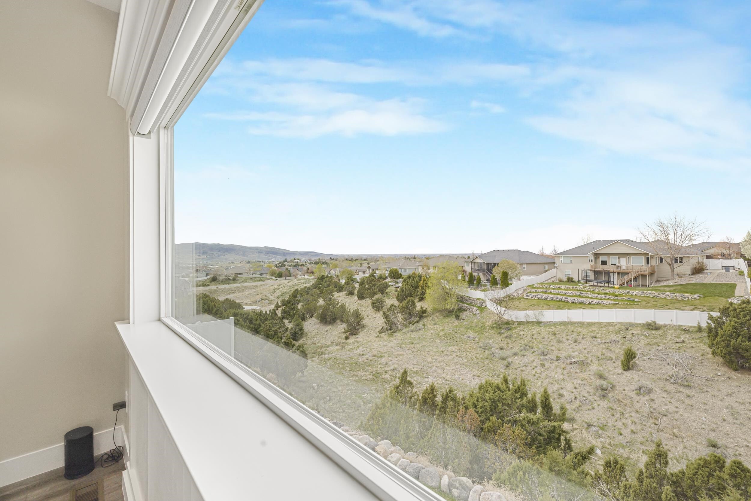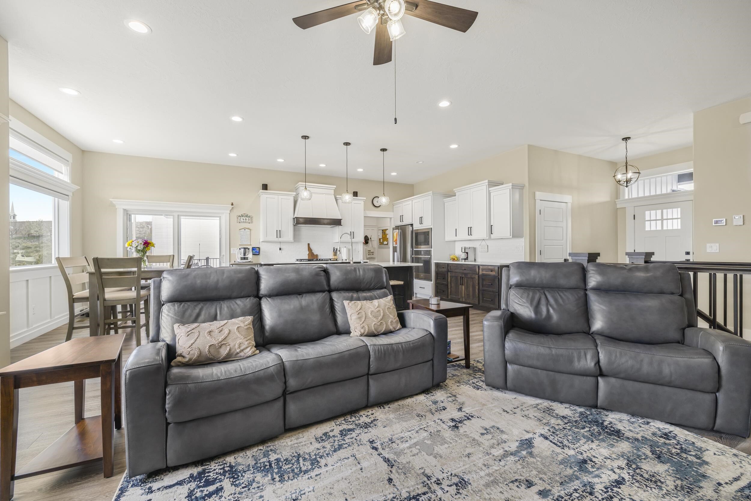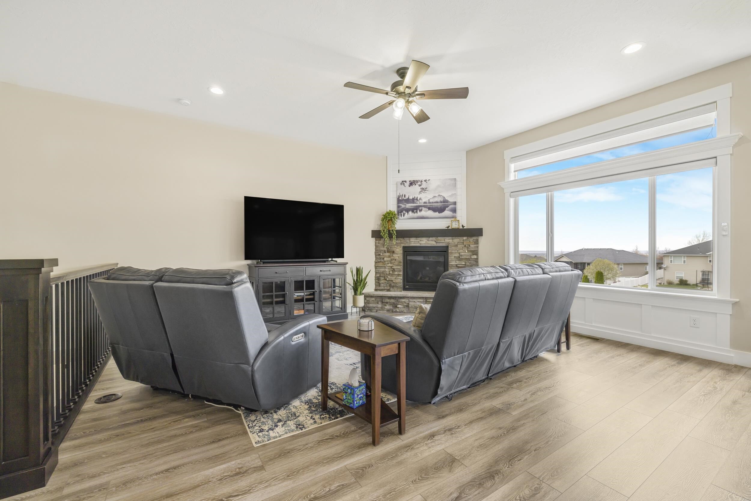Basics
- Type: Single Family-Detached
- Status: Pending
- Bedrooms: 5
- Bathrooms: 3
- Year built: 2021
- Foreclosure y/n: No
- Short Sale y/n: No
- Bank Owned (Y/N): No
- Total Formal Din. Rms: 0
- Total Kitchens: 1
- Total Living Rms: 0
- Basement Living Rms: 0
- Main Level Living Rms: 0
- Total Family Rms: 2
- # of Acres: 0.31 acres
- Total SQFT: 3418 sq ft
- Basement SQFT: 1709 sq ft
- Main Level SQFT: 1709 sq ft
- Price Per SQFT: 190.02
- Total Laundry Rms: 1
- Taxes: 3994.8
- Agent Owned (Y/N): No
- MLS ID: 579188
- Status Detail: 0
- Neighborhoods: ID
- Listing Date: 2025-05-02
- Sale/Rent: For Sale
- Main Level Full Baths: 2
- Geo Zoom Level: 16
- Main Level Kitchens: 1
- Main Level Laundry Rms: 1
- Main Level Family Rms: 1
- Main Level Half Baths: 0
- Main Level Fireplaces: 1
- Main Level Bedrooms: 3
- Main Level Fireplace Type: Gas
Description
-
Description:
Welcome to 1433 Shadowpines â a beautifully crafted ranch-style home with a finished walkout basement, built in 2021 and offering 3,418 sq ft of high-end living space. Perfectly positioned for sweeping sunset views, this 5-bedroom, 3-bath home blends luxury, comfort, and functionality in one of the areaâs most well-maintained and sought-after neighborhoods, known for its clean streets, friendly neighbors, and safe, welcoming atmosphere. The open-concept main floor features a bright and spacious living area with a gas fireplace that efficiently heats the entire level. The kitchen, dining, and living spaces flow seamlessly, ideal for both daily living and entertaining. The primary suite offers a spa-like retreat with a double-sink vanity, deep soaking tub, dual-head walk-in shower, separate water closet, blackout blinds, dedicated electric heater, and a large walk-in closet. Three bedrooms include walk-in closets, and all bathrooms are equipped with built-in linen storage. This home is well-suited for multi-generational living, offering single-level functionality and flexible space below. Additional upgrades include a whole-house water softener, reverse osmosis system, two large storage rooms (one with a utility sink), and motorized blinds in the main living area. Outside, enjoy a fully landscaped low-maintenance yard with an automated sprinkler system, hot tub, RV pad, and a partially fenced backyardâperfect for relaxing without the hassle of upkeep. The oversized 4-car garage features a mini-split system and ample space for a workshop. Conveniently located just minutes from the Portneuf Wellness Complex. This home truly has it all â style, space, and an unbeatable setting.
Show all description
Building Details
- FOUNDATION: Concrete
- CONSTRUCTION STATUS: Existing
- CONSTRUCTION: Frame
- PRIMARY ROOF: Architectural
- EXTERIOR-FINISH: Brick,Metal
- Area: Highland Area
- Primary Heat Type: Forced Air
- Garage Type: Attached
- ELECTRICITY PROVIDED BY: Idaho Power
- SEWER TYPE: City Sewer
- DOMESTIC WATER: City/Public Water
- PATIO/DECK: Covered Deck
- LAUNDRY: Main Level
- A/C Type: Central
- DOM: 130
School Details
- Elementary School: Edahow
- Middle School: Franklin
- High School: Highland
Amenities & Features
- Total Fireplaces: 1
- EXT FEATURES: RV Parking, Hot Tub
- INT FEATURES: Walk-In Closet(s), Vaulted Ceiling(s)
- Basement Fireplaces: 0

