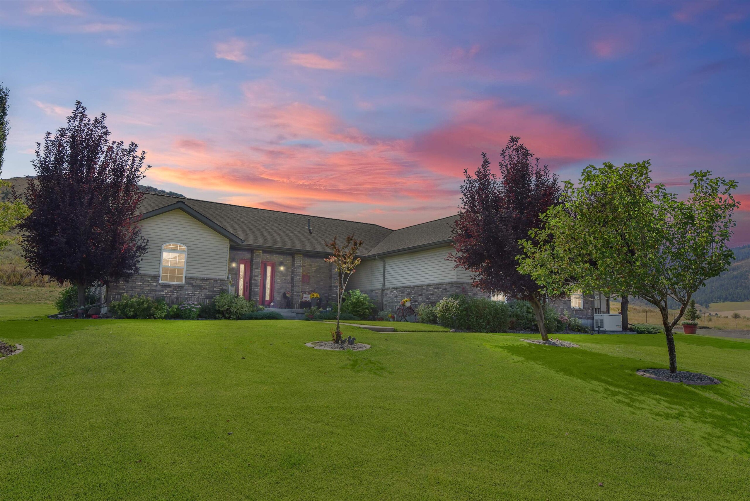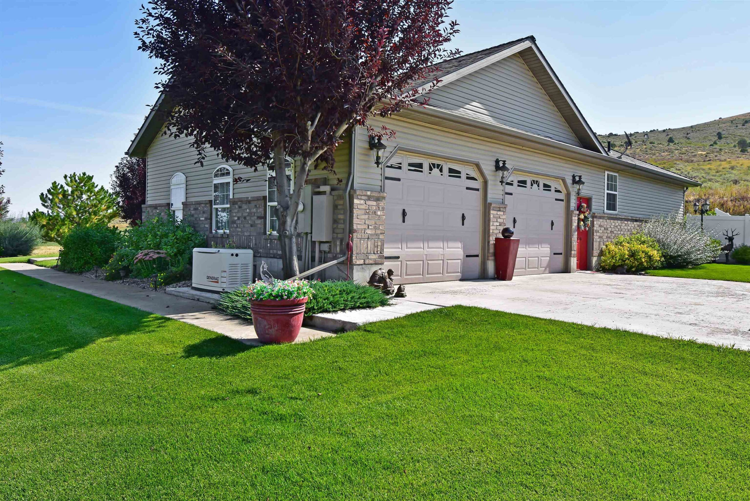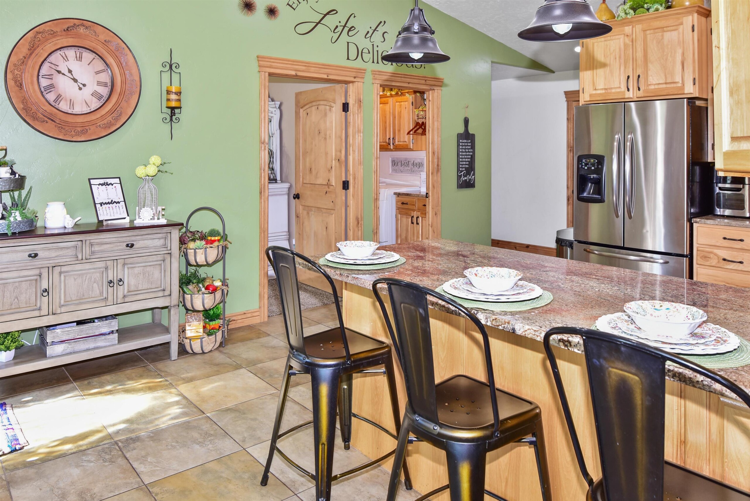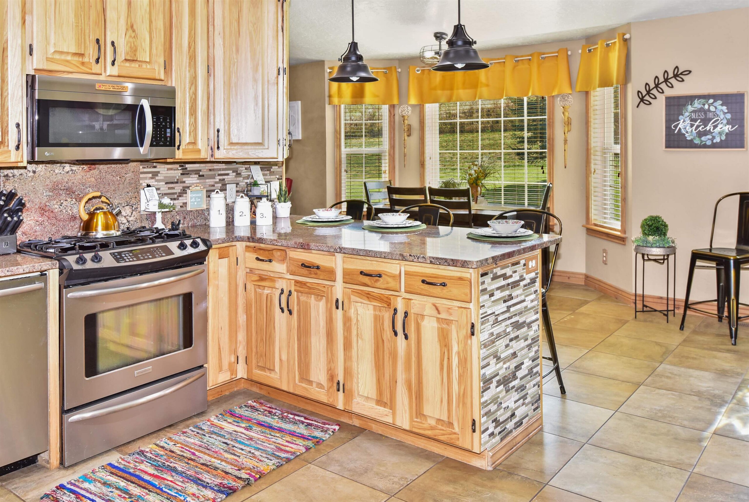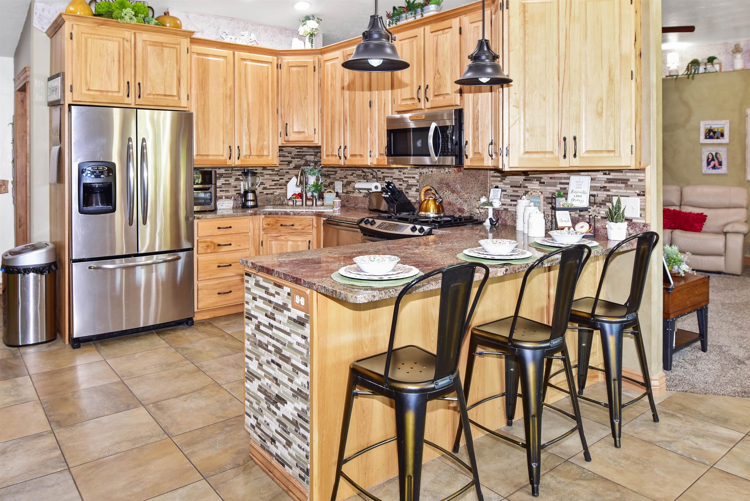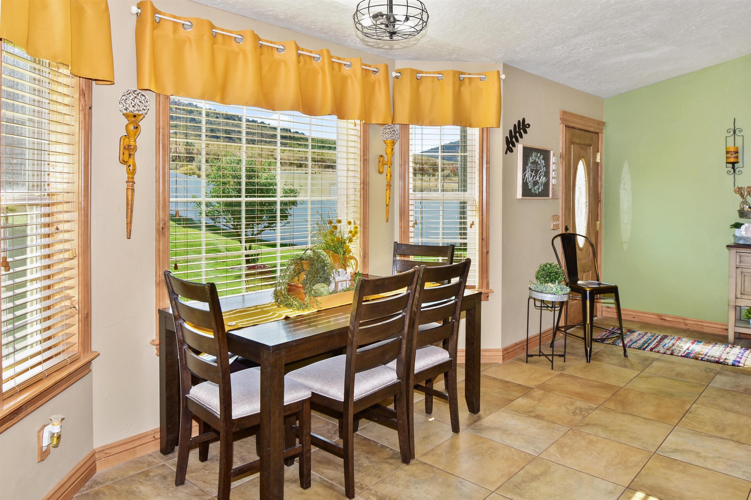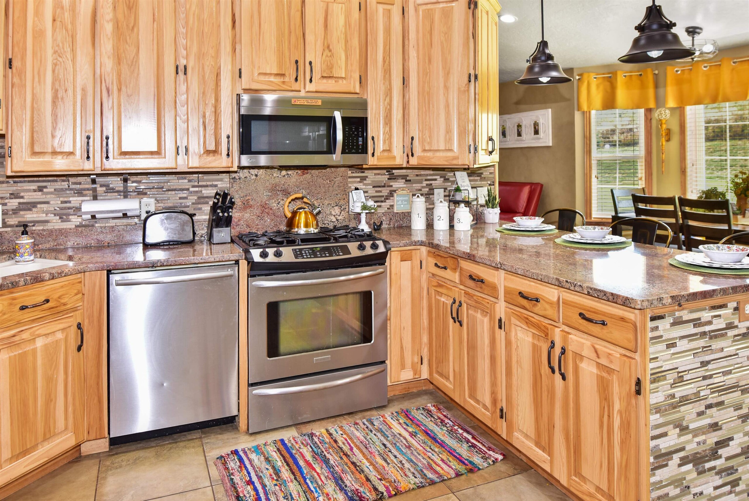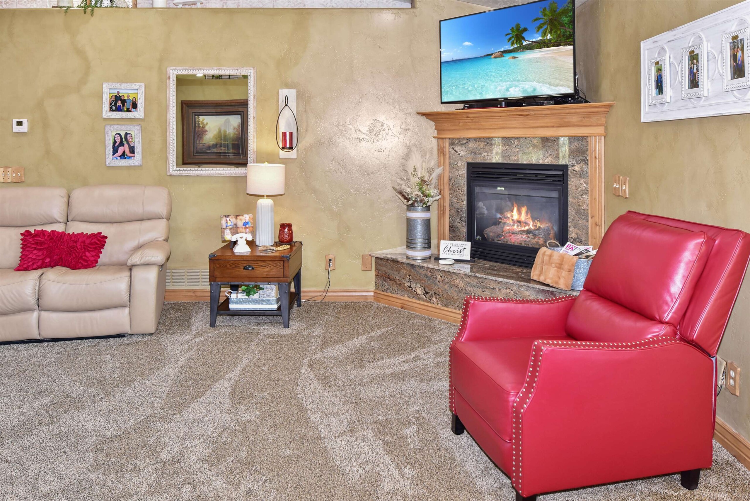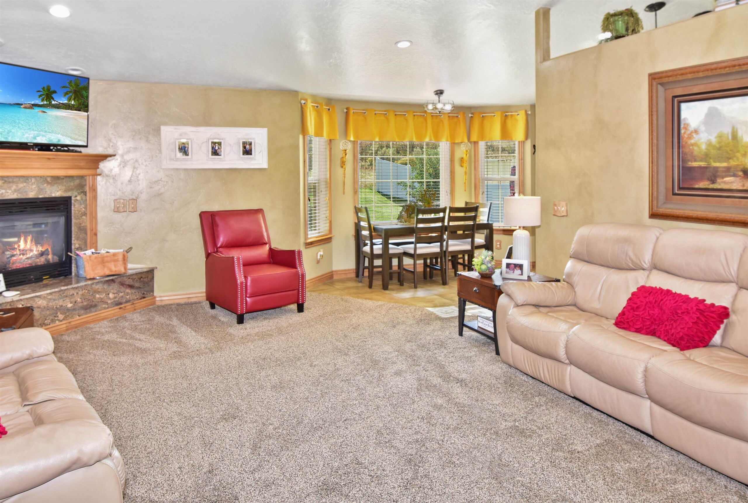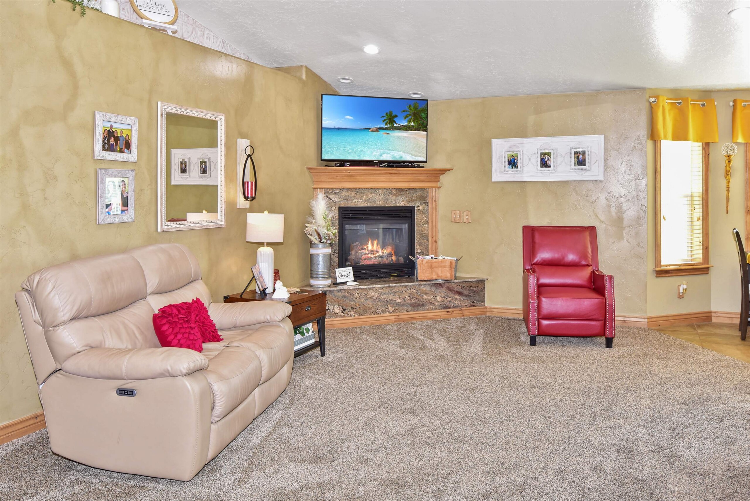Basics
- Type: Single Family-Detached
- Status: Active
- Bedrooms: 6
- Bathrooms: 3
- Year built: 2008
- Foreclosure y/n: No
- Short Sale y/n: No
- Main Level Living Rms: 1
- # of Acres: 11 acres
- Total SQFT: 3767 sq ft
- Basement SQFT: 1870 sq ft
- Main Level SQFT: 1897 sq ft
- Price Per SQFT: 318.56
- Taxes: 2477
- Agent Owned (Y/N): No
- MLS ID: 580552
- Status Detail: 0
- Neighborhoods: ID
- Listing Date: 2025-09-12
- Sale/Rent: For Sale
- Main Level Full Baths: 2
- Geo Zoom Level: 16
- Main Level Kitchens: 1
- Main Level Laundry Rms: 1
- Main Level Half Baths: 1
- Main Level Fireplaces: 1
- Main Level Bedrooms: 3
- Main Level Fireplace Type: Insert
Description
-
Description:
This beautiful custom home nestled in a picturesque country setting is waiting for you. Featuring over 3,700 sq ft with 6 bedrooms, 3.5 bathrooms and situated on approximately 11 acres. Inside you’ll find a spacious living room and fire place. Gorgeous kitchen with custom cabinets, granite countertops, stainless steel appliances, and a walk-in pantry. The large master bedroom suite features a walk-in closet and a master bathroom with marble shower, corner jetted tub, tile floors, and granite countertops. The custom alder wood trim, molding, and doors add to the beauty of this home. Two additional bedrooms and a bathroom round out the main floor. Venture downstairs into the open family room with fantastic natural light, built in cabinetry, and a fire place. Three bedrooms downstairs including a large bedroom with four custom built-in bunk beds. Outside features a 40’x50′ heated shop, including a built in pit for vehicle repair and maintenance. Behind the shop is a large Conex container for additional storage. Beautiful mature lawn and landscaping with underground sprinkler system and patio.
Show all description
Building Details
- FOUNDATION: Concrete
- CONSTRUCTION STATUS: Existing
- CONSTRUCTION: Frame
- Virtual Tour: https://my.matterport.com/show/?m=NziW778rM16
- PRIMARY ROOF: Architectural
- EXTERIOR-FINISH: Metal
- Area: Bancroft
- Primary Heat Type: Forced Air
- Garage Type: Attached
- ELECTRICITY PROVIDED BY: Rocky Mountain Power
- SEWER TYPE: Private Septic
- DOMESTIC WATER: Well-Private
- PATIO/DECK: One,Open Patio
- LAUNDRY: Main Level
- A/C Type: Central
- DOM: 13
School Details
- Elementary School: North Gem
- Middle School: North Gem
- High School: North Gem
Amenities & Features
- Total Fireplaces: 2
- EXT FEATURES: RV Parking, Exterior Shop
- INT FEATURES: Jetted Tub, Walk-In Closet(s), Vaulted Ceiling(s)
- Basement Fireplaces: 1

