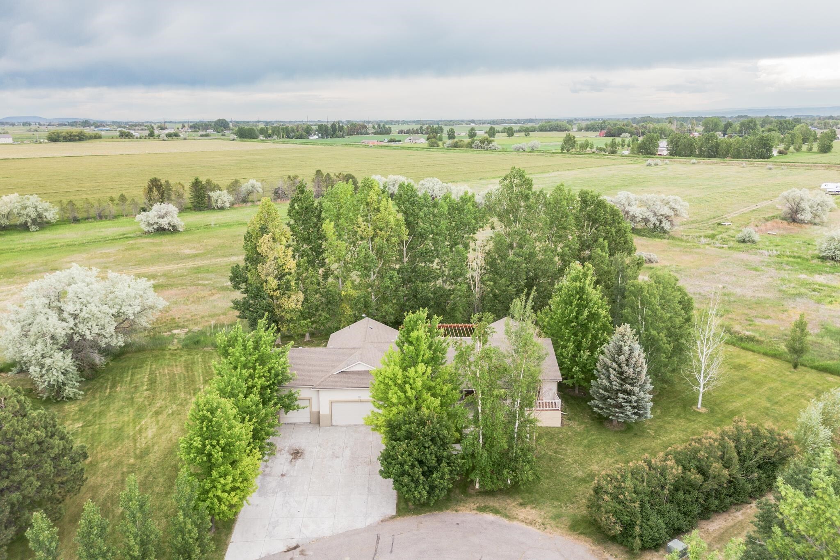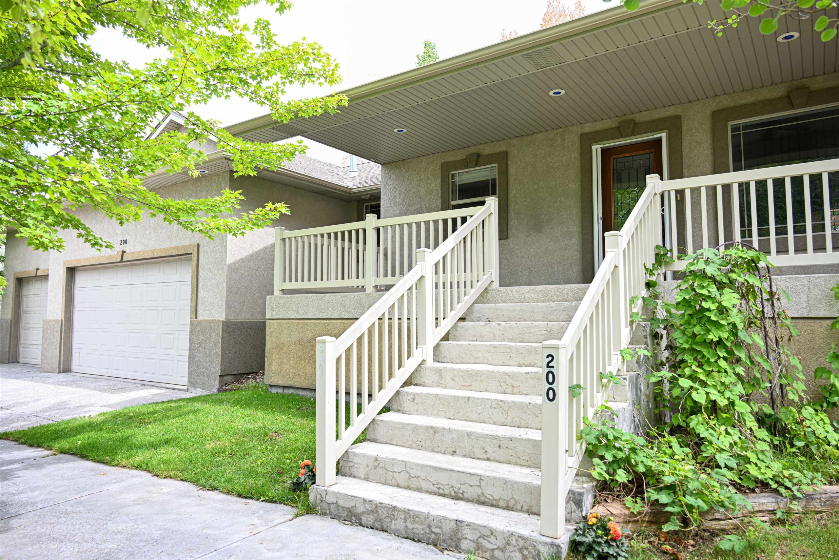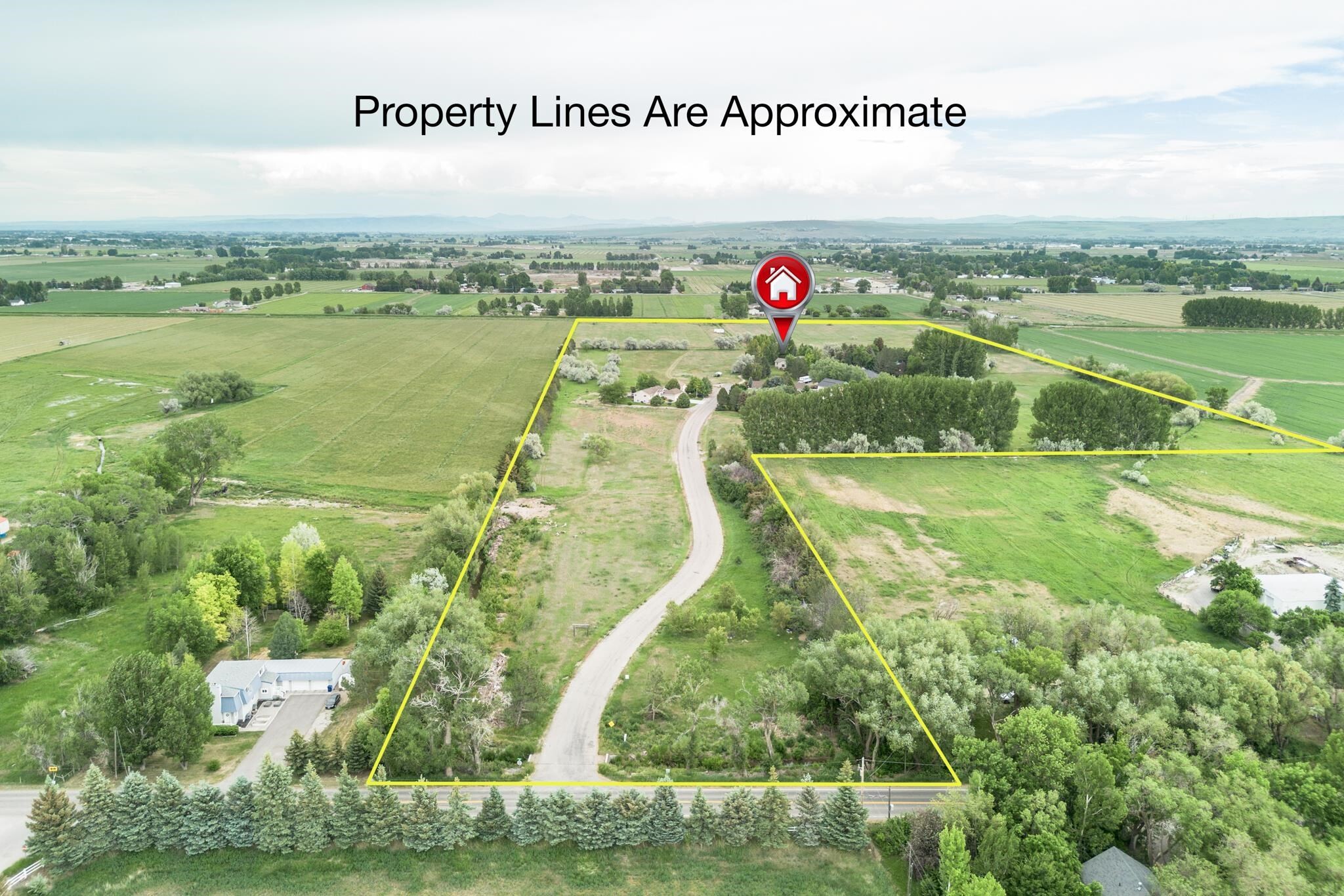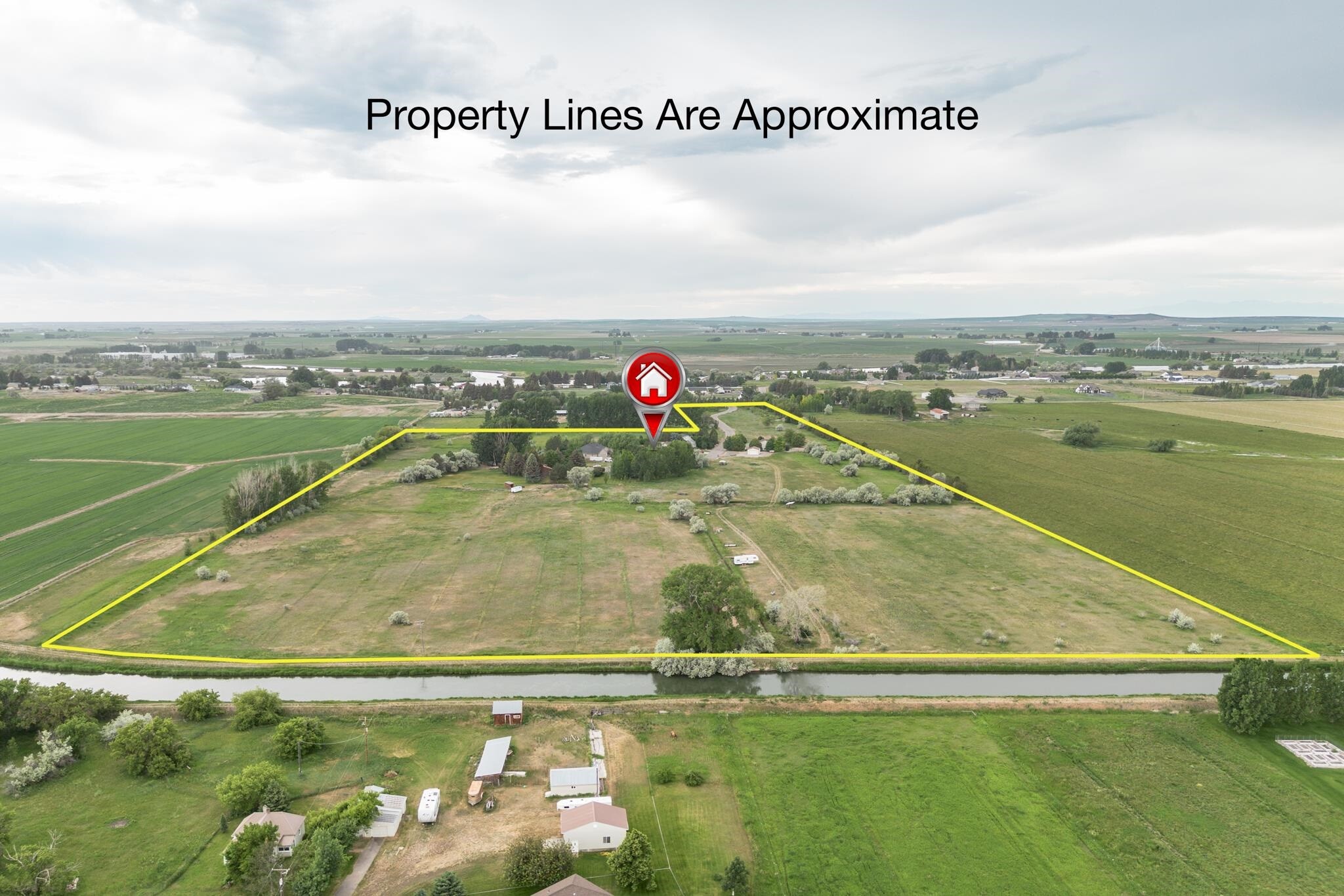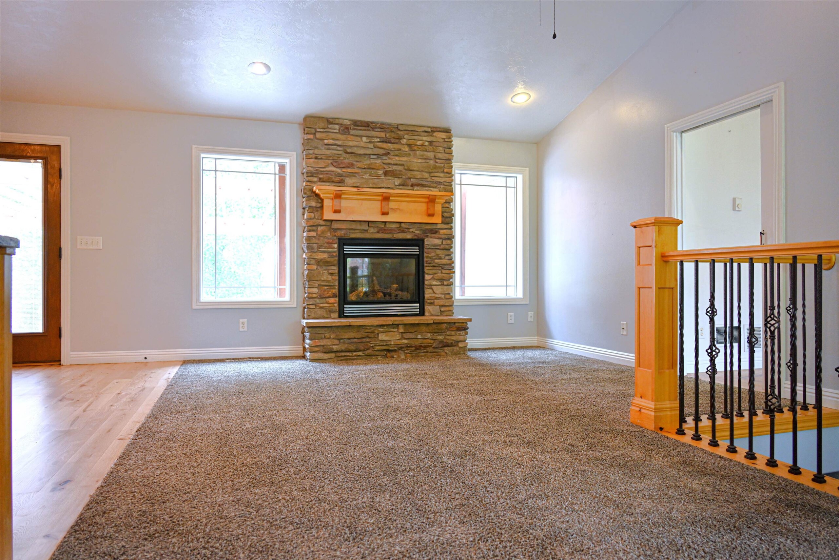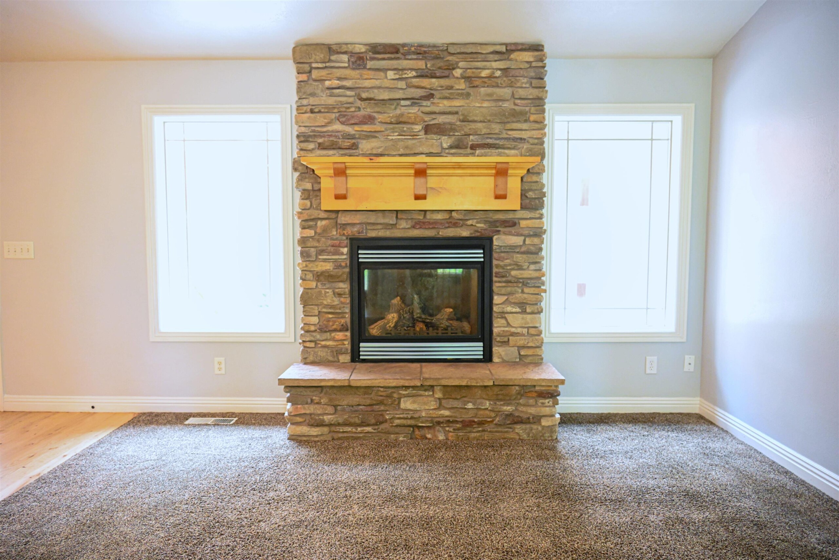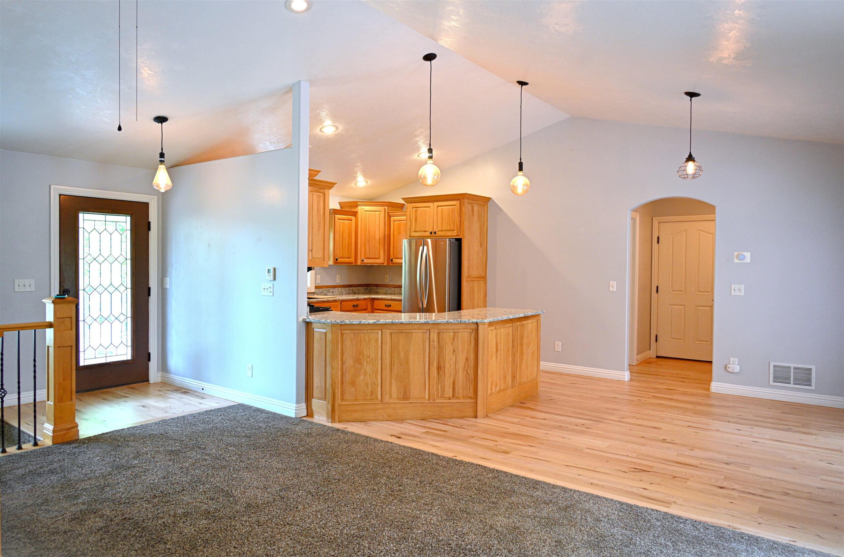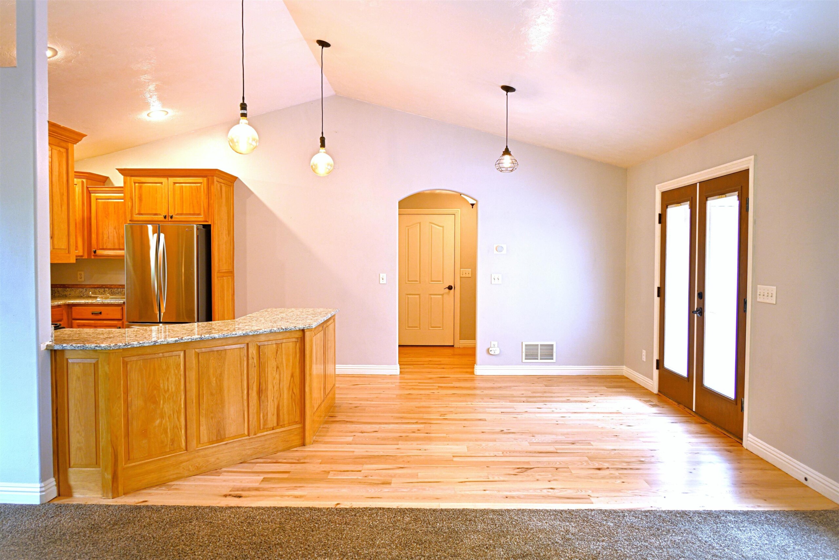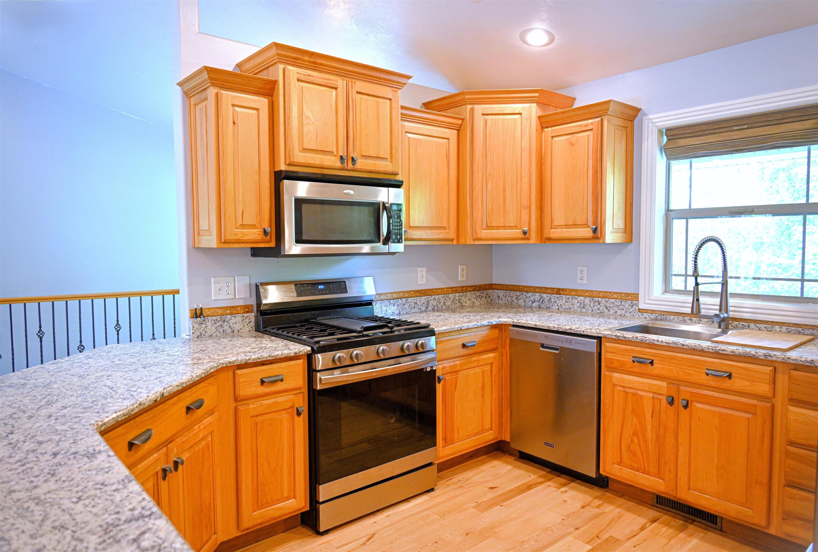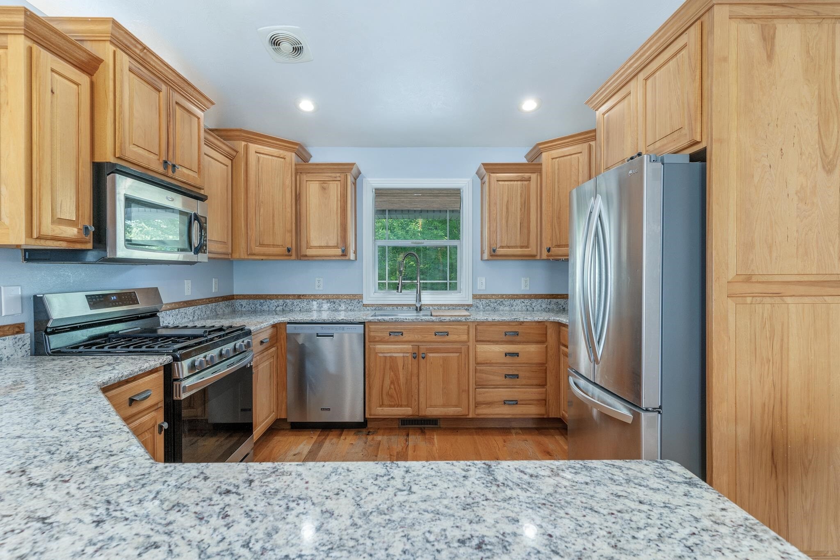Basics
- Type: Single Family-Detached
- Status: Active
- Bedrooms: 6
- Bathrooms: 3
- Year built: 2006
- HOA Frequency: Yearly
- Foreclosure y/n: No
- Short Sale y/n: No
- Total Formal Din. Rms: 0
- Total Kitchens: 1
- Total Living Rms: 1
- Main Level Living Rms: 1
- Total Family Rms: 2
- # of Acres: 0.62 acres
- Total SQFT: 4040 sq ft
- Basement SQFT: 2020 sq ft
- Main Level SQFT: 2020 sq ft
- Price Per SQFT: 187.87
- Total Laundry Rms: 1
- ASSOCIATION FEE INCLUDES: Water,Irrigation Water,Common Area
- Taxes: 1672.5
- Agent Owned (Y/N): No
- MLS ID: 579672
- Status Detail: 0
- Neighborhoods: ID
- Listing Date: 2025-06-13
- Sale/Rent: For Sale
- Main Level Full Baths: 2
- Geo Zoom Level: 16
- Main Level Kitchens: 1
- Main Level Laundry Rms: 1
- Main Level Family Rms: 1
- Main Level Half Baths: 0
- Main Level Fireplaces: 1
- Main Level Bedrooms: 2
- Main Level Fireplace Type: Gas
Description
-
Description:
Welcome to this beautiful 6 bedroom, 3 bathroom residence with a large triple car garage that sits on a spacious .62 acre private lot, nestled within a serene 42 acre common area- perfect for peaceful living with the ability to have horses or other livestock. Step inside to find an open lay out featuring two main level primary suites, perfect for guests or multigenerational living. The kitchen provides ample counterspace with granite countertops while the open living area features a beautiful fireplace. Off the dining room is a huge 700 sq ft deck that is the perfect place to relax while enjoying the scenery and peacefulness of having no backyard neighbors. The basement offers 4 bedrooms, a full bathroom, large living room with cozy fireplace and a huge cold storage area. Located less than a mile from the Snake River, near Sage Lakes Golf Course and being a short 5 minute drive to many restaurants and shopping, this home offers the perfect blend of natural beauty and recreational access. Don’t miss your opportunity to call this spectacular property yours and give your favorite agent a call today for your private showing!
Show all description
Building Details
- FOUNDATION: Concrete
- CONSTRUCTION STATUS: Existing
- CONSTRUCTION: Frame
- Virtual Tour: https://www.zillow.com/view-imx/5d1b03c5-9a82-4072-8bce-11e3e706eab7?setAttribution=mls&wl=true&initialViewType=pano&utm_source=dashboard
- PRIMARY ROOF: Architectural
- EXTERIOR-FINISH: Stucco
- Area: Idaho Falls
- Primary Heat Type: Forced Air
- Garage Type: Attached
- ELECTRICITY PROVIDED BY: Idaho Power
- SEWER TYPE: Private Septic
- DOMESTIC WATER: Well-Community 5+
- PATIO/DECK: Covered Porch,Open Deck
- LAUNDRY: Main Level
- A/C Type: Central
- DOM: 97
School Details
- Elementary School: Temple View
- Middle School: Eagle Rock
- High School: Skyline
Amenities & Features
- Total Fireplaces: 2
- EXT FEATURES: RV Parking
- INT FEATURES: Hardwood Floors, Walk-In Closet(s), Vaulted Ceiling(s)
- Basement Fireplaces: 1

