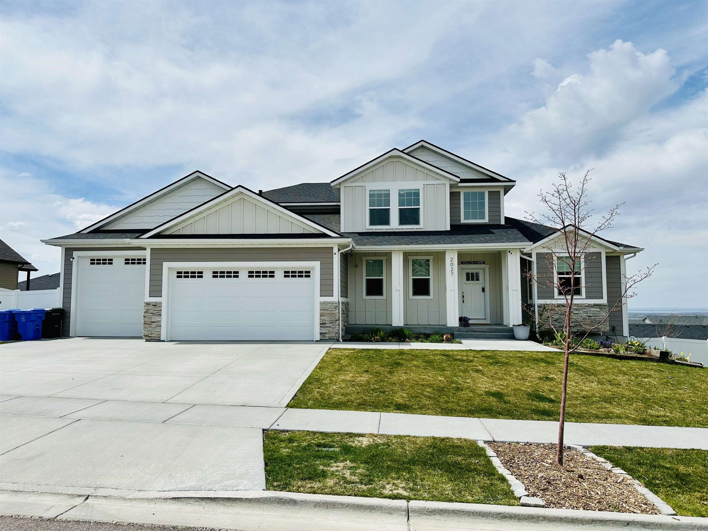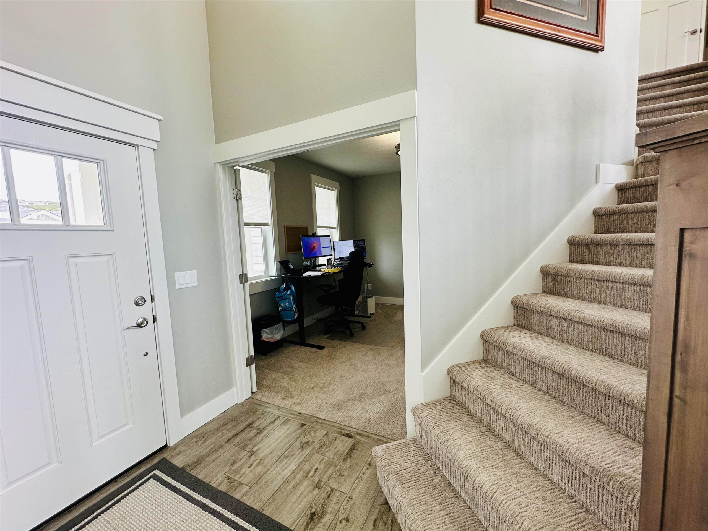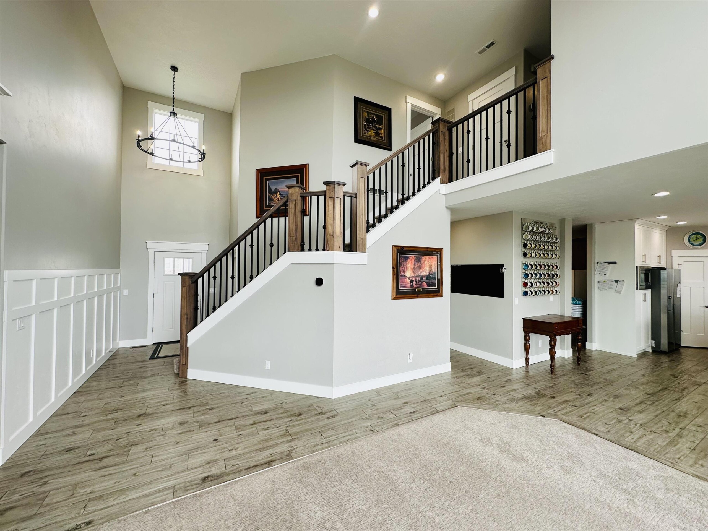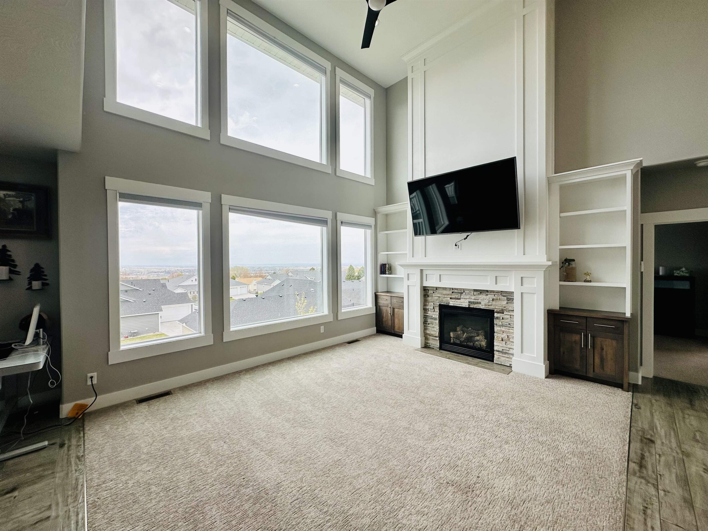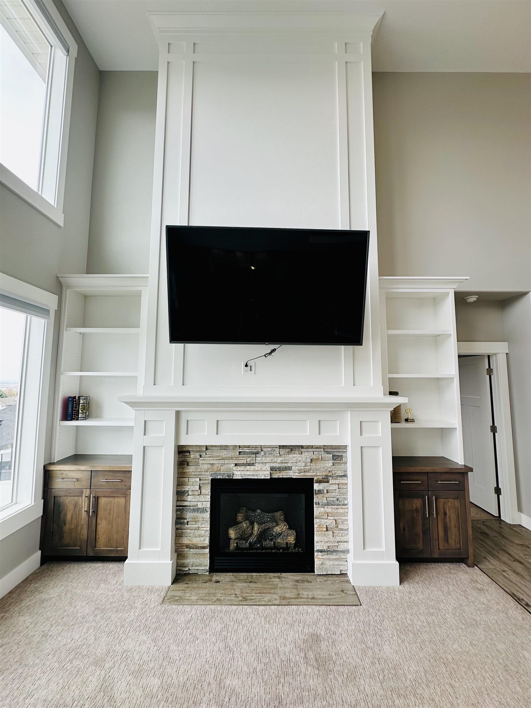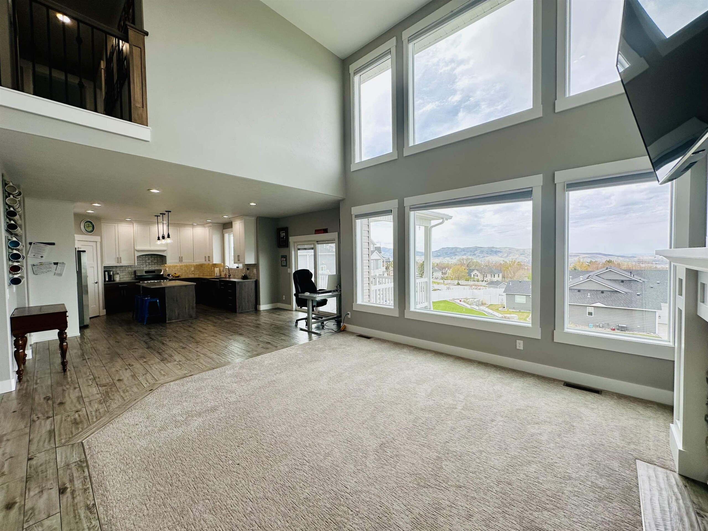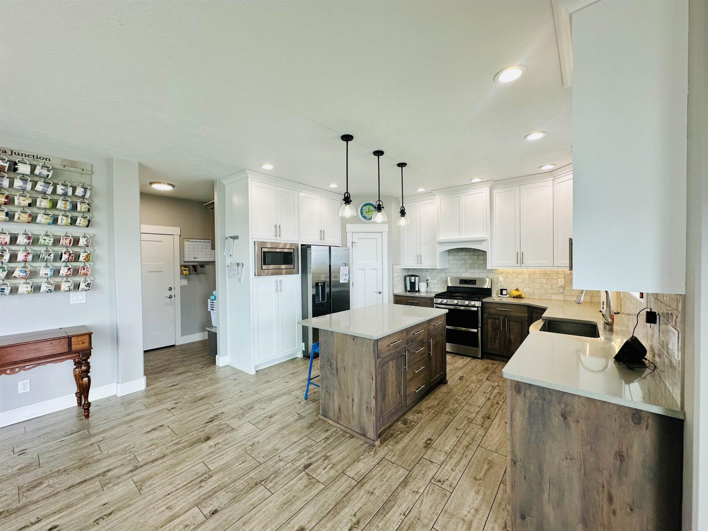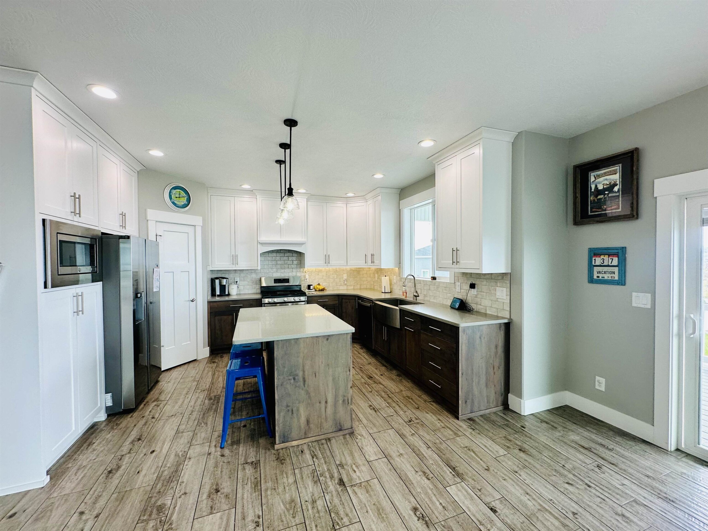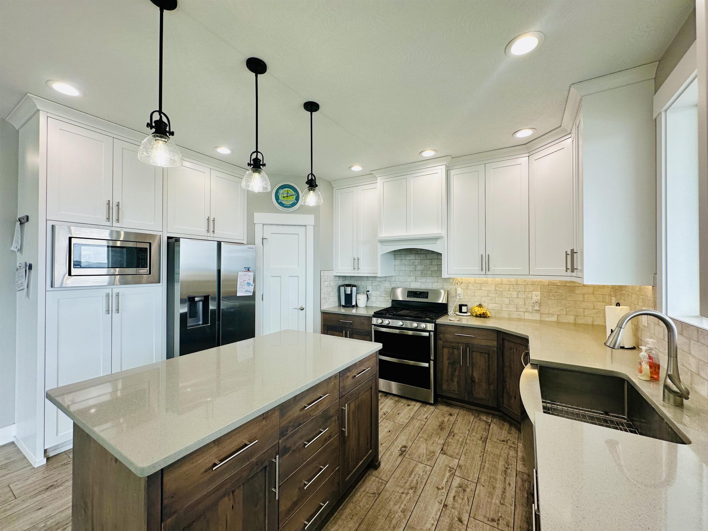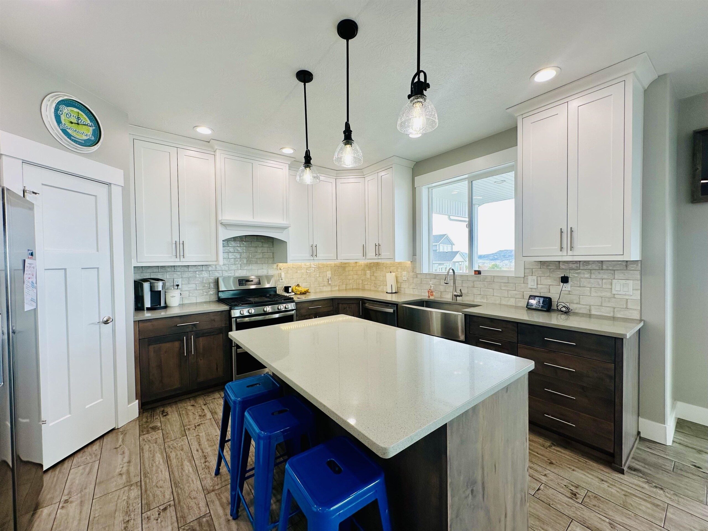Basics
- Type: Single Family-Detached
- Status: Active
- Bedrooms: 5
- Bathrooms: 3
- Year built: 2022
- Foreclosure y/n: No
- Short Sale y/n: No
- Total Formal Din. Rms: 1
- Total Kitchens: 1
- Total Living Rms: 1
- Basement Living Rms: 0
- Main Level Living Rms: 1
- Upper Level Living Rms: 0
- Total Family Rms: 2
- # of Acres: 0.32 acres
- Total SQFT: 3861 sq ft
- Basement SQFT: 1581 sq ft
- Main Level SQFT: 1605 sq ft
- Upper Level SQFT: 675 sq ft
- Price Per SQFT: 196.84
- Total Laundry Rms: 1
- ASSOCIATION FEE INCLUDES: None
- Taxes: 6030
- Agent Owned (Y/N): No
- MLS ID: 579069
- Status Detail: 0
- Neighborhoods: ID
- Listing Date: 2025-04-25
- Sale/Rent: For Sale
- Main Level Full Baths: 1
- Geo Zoom Level: 16
- Upper Level Kitchens: 0
- Upper Level Laundry Rms: 0
- Main Level Kitchens: 1
- Main Level Laundry Rms: 1
- Upper Level Full Baths: 1
- Main Level Family Rms: 1
- Main Level Half Baths: 1
- Main Level Fireplaces: 1
- Upper Level Half Baths: 0
- Upper Level Family Rms: 0
- Upper Level Bedrooms: 3
- Main Level Bedrooms: 1
- Main Level Fireplace Type: Gas
- Upper Level Fireplaces: 0
Description
-
Description:
ATTRACTIVE TWO STORY WITH MAIN FLOOR MASTER. Located in the beautiful Crestview Estates Community. Inside and out you will fall in love with this home. This home boasts a large open floor plan which is great for entertaining and a beautiful staircase leading up to three bedrooms and a custom bathroom on the second level. The main floor master bedroom features a decorative tray ceiling with trim and large windows. Master bathroom is sure to impress with the walk in shower, soaker tub, and plenty of space in the walk in closet. Kitchen features quartz countertops, undermount sink, large island/bar, trash can roll out, soft close cabinet doors and drawers. 9′ ceilings in the basement with a finished family room, bathroom, gym and bedroom and potential for another bedroom. The views are stunning, sunset after sunset. Oversized 3 car garage with built in organizers. Great room TV, shed and greenhouse included! You are sure to enjoy the variety of trees including apple and cherry as well as the garden space with raspberries. Come take a look today!
Show all description
Building Details
- FOUNDATION: Concrete
- CONSTRUCTION STATUS: Existing
- CONSTRUCTION: Frame
- Virtual Tour: https://youtu.be/cANhNfH9ze0
- PRIMARY ROOF: Architectural
- EXTERIOR-FINISH: Hardboard/Composition,Metal,Stone
- Area: Highland Area
- Primary Heat Type: Forced Air
- Garage Type: Attached
- ELECTRICITY PROVIDED BY: Idaho Power
- SEWER TYPE: City Sewer
- DOMESTIC WATER: City/Public Water
- PATIO/DECK: Covered Porch,Covered Deck
- LAUNDRY: Main Level
- A/C Type: Central
- DOM: 154
School Details
- Elementary School: Gate City
- Middle School: Franklin
- High School: Highland
Amenities & Features
- Total Fireplaces: 1
- Basement Fireplaces: 0

