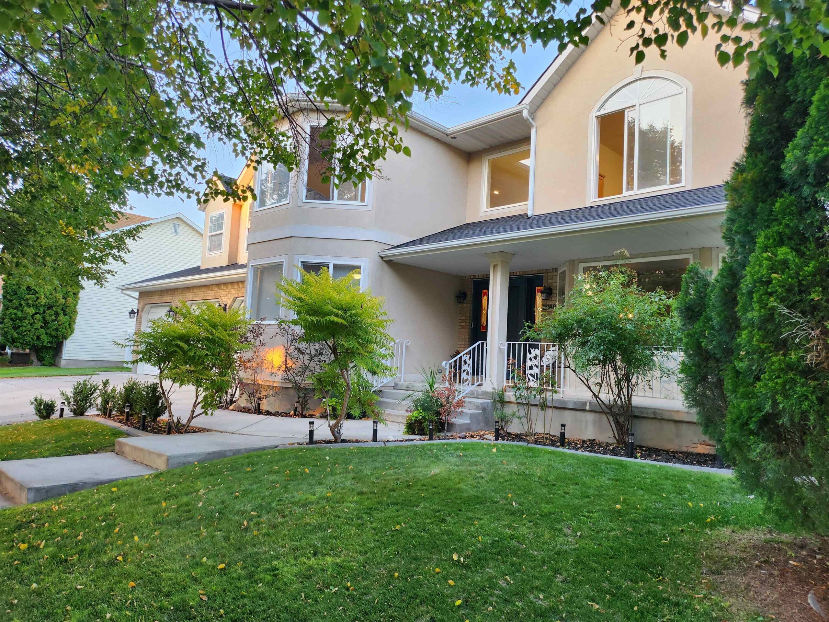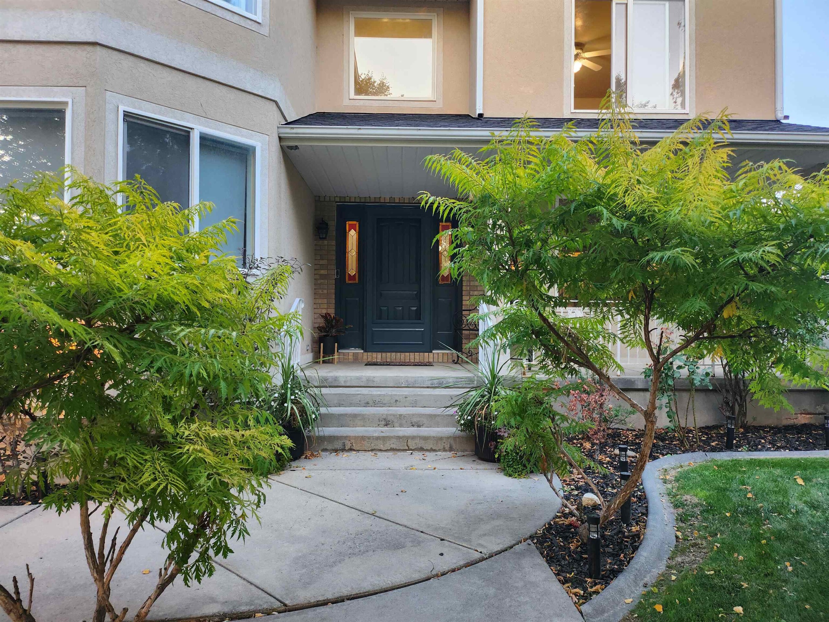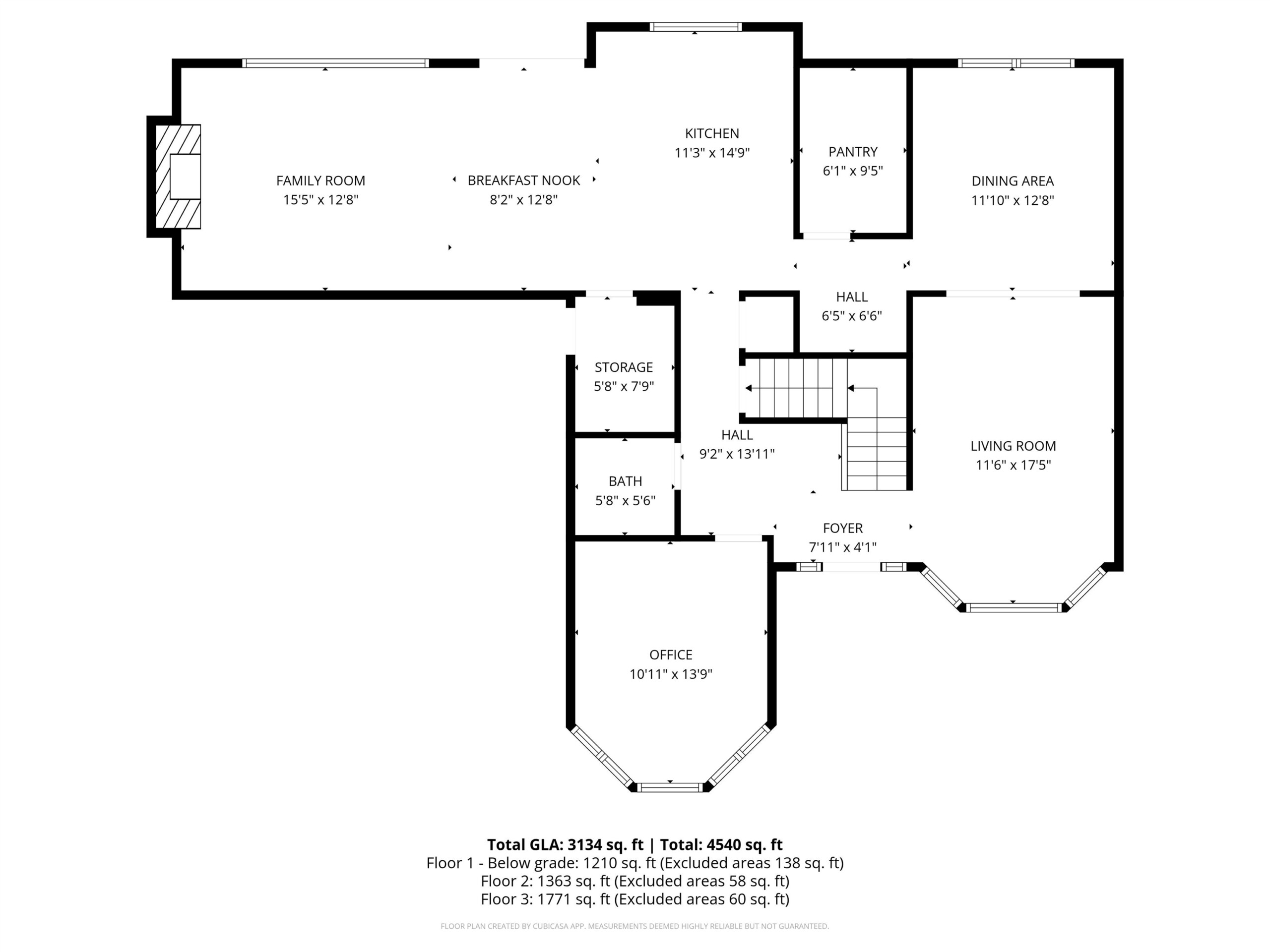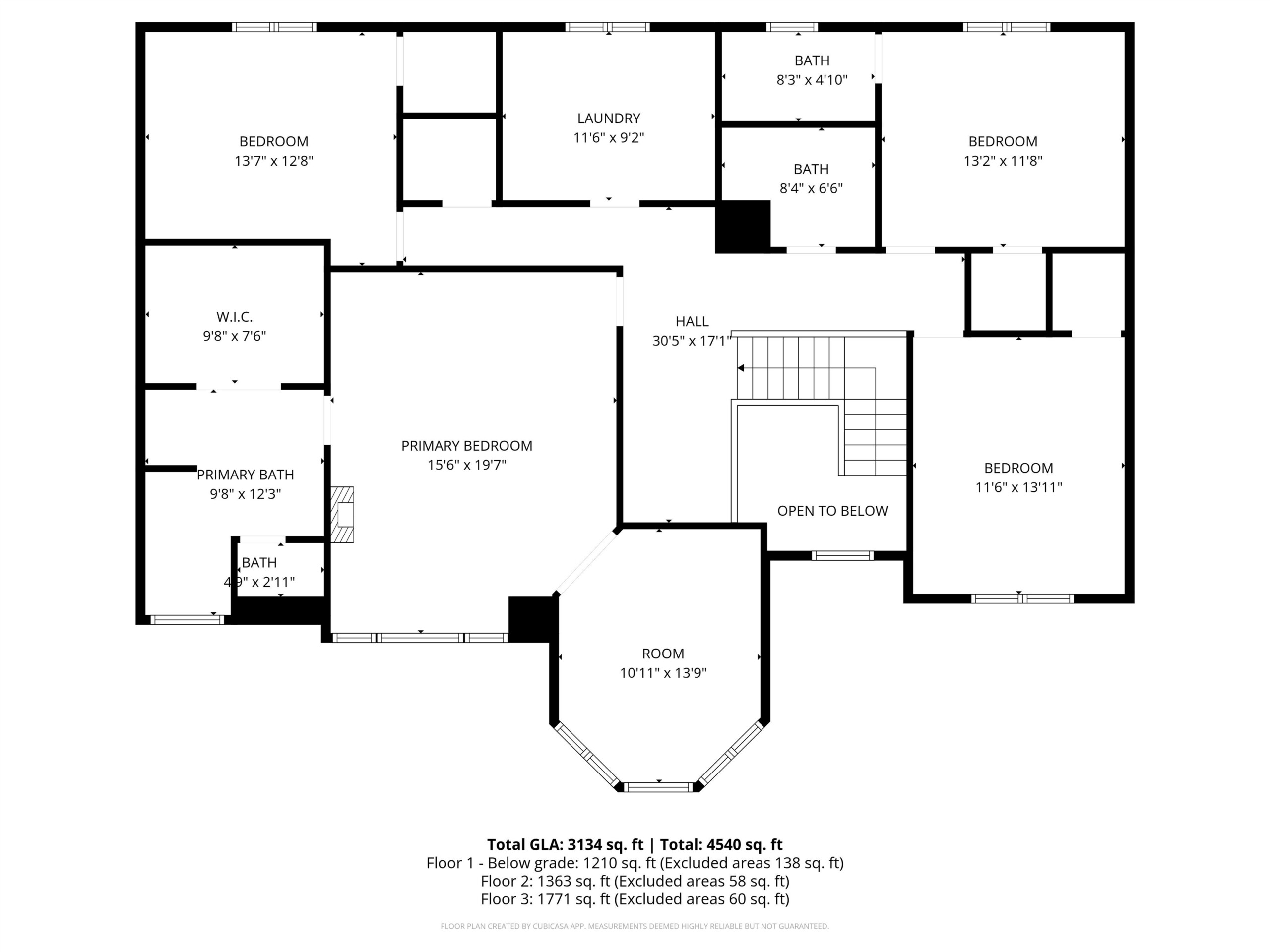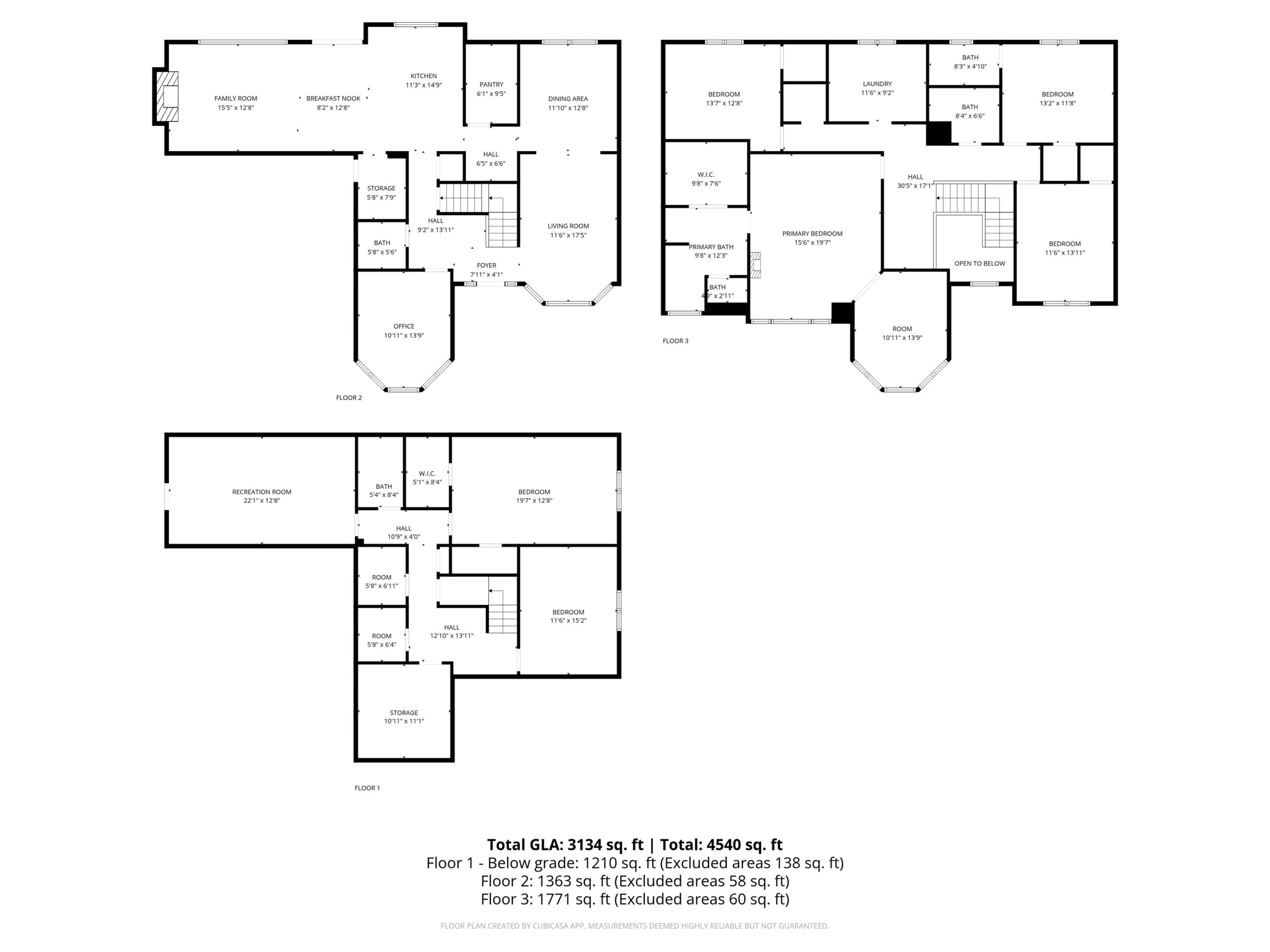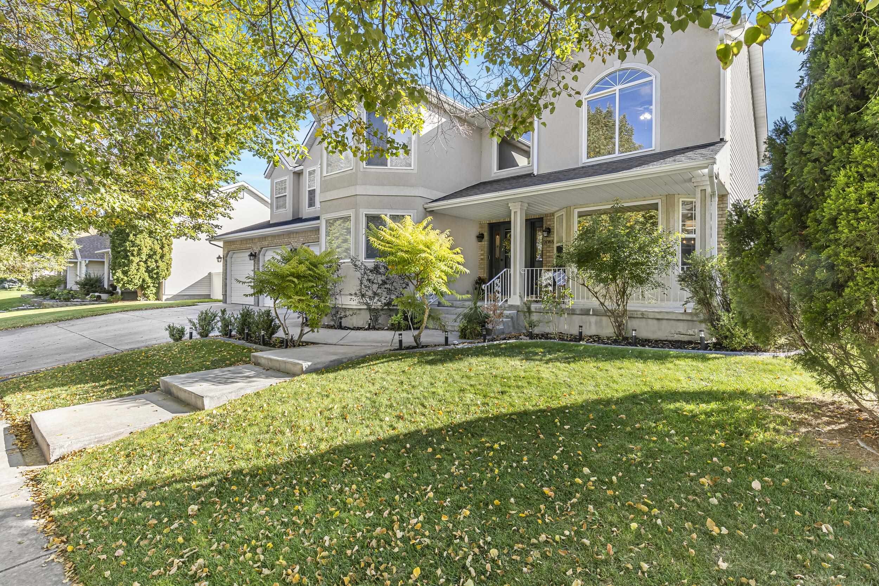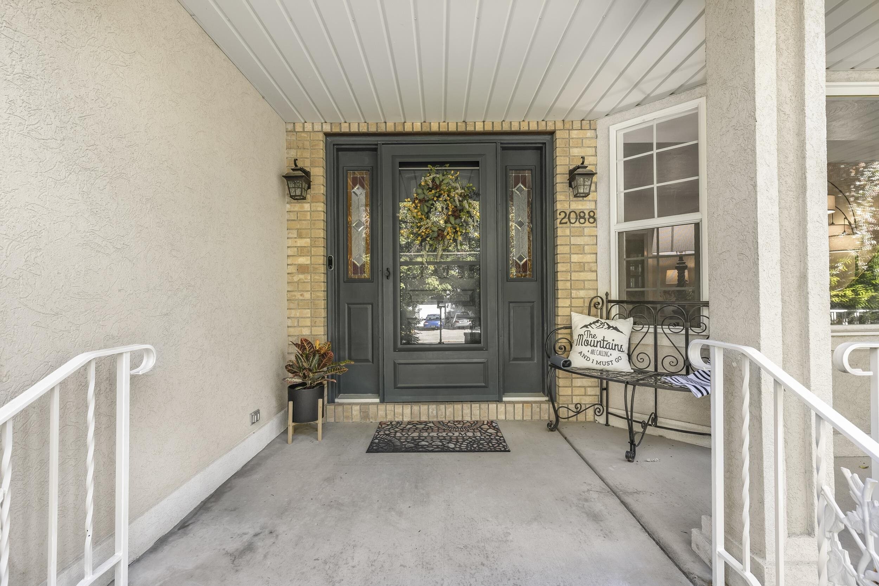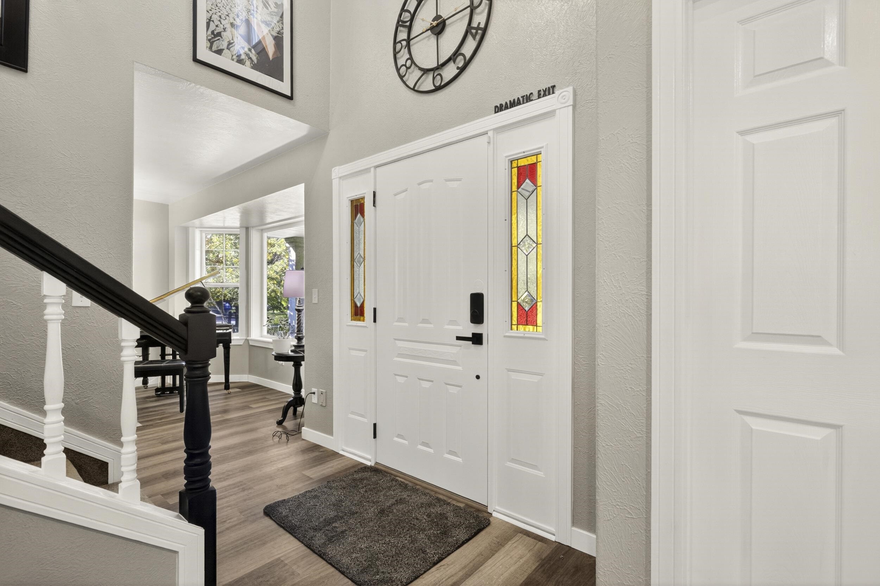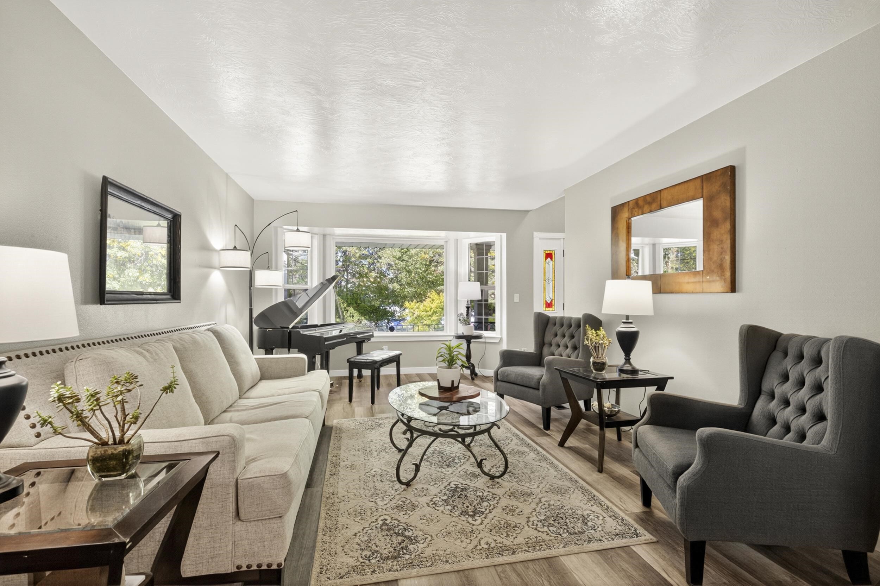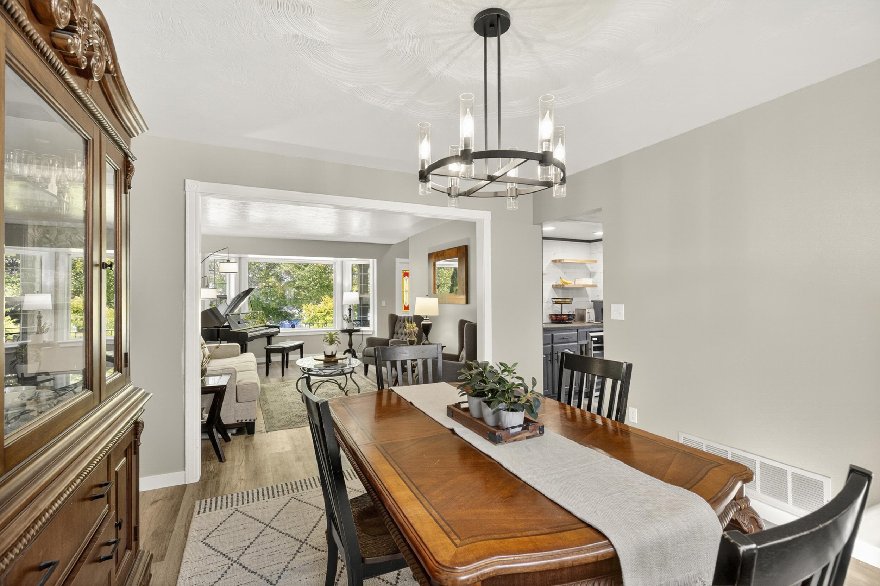Basics
- Type: Single Family-Detached
- Status: Active
- Bedrooms: 6
- Bathrooms: 4
- Year built: 1996
- Foreclosure y/n: No
- Short Sale y/n: No
- Bank Owned (Y/N): No
- Main Level Living Rms: 1
- # of Acres: 0.27 acres
- Total SQFT: 4538 sq ft
- Basement SQFT: 1360 sq ft
- Main Level SQFT: 1416 sq ft
- Upper Level SQFT: 1762 sq ft
- Price Per SQFT: 144.34
- ASSOCIATION FEE INCLUDES: None
- Taxes: 5398
- Agent Owned (Y/N): No
- MLS ID: 580588
- Status Detail: 0
- Neighborhoods: ID
- Listing Date: 2025-09-17
- Sale/Rent: For Sale
- Main Level Full Baths: 0
- Geo Zoom Level: 16
- Upper Level Laundry Rms: 1
- Main Level Kitchens: 1
- Upper Level Full Baths: 3
- Main Level Family Rms: 1
- Main Level Half Baths: 1
- Main Level Fireplaces: 1
- Upper Level Half Baths: 0
- Upper Level Bedrooms: 4
- Main Level Bedrooms: 0
- Main Level Fireplace Type: Gas
Description
-
Description:
Nestled in a popular neighborhood with mature trees, this spacious two-story home features 6 bedrooms, 4.5 bathrooms, and a triple-car garage. The exterior showcases stucco with brick accents and is complemented by nice landscaping. A new roof has just been installed. Inside, find a kitchen upgraded with granite countertops, new Samsung Smart appliances, including a smart refrigerator and stove/oven, along with a walk-in pantry and a butler beverage/coffee station. The main floor boasts new LVP flooring and a gas fireplace. This residence offers a flexible layout with multiple living spaces, generously sized rooms, and ample opportunity to create dedicated zones for different purposes. The extra family room off the kitchen provides additional space for gatherings. A sunroom off the main bedroom can serve as an office or nursery. The walk-out basement includes a separate entrance and is already plumbed for a second kitchen, enhancing its versatility. Two workshops are in the basement, one currently utilized as a gaming room. Additionally, a recreation room features 220 electric, making it suitable for an indoor shop. This home combines space and modern updates in a great location. Schedule a showing today!
Show all description
Building Details
- FOUNDATION: Concrete
- CONSTRUCTION STATUS: Existing
- CONSTRUCTION: Frame
- PRIMARY ROOF: Architectural
- EXTERIOR-FINISH: Brick,Metal,Stucco
- Area: Highland Area
- Primary Heat Type: Forced Air
- Garage Type: Attached
- ELECTRICITY PROVIDED BY: Idaho Power
- SEWER TYPE: City Sewer
- DOMESTIC WATER: City/Public Water
- PATIO/DECK: Open Patio
- LAUNDRY: Upper Level
- A/C Type: Central
- DOM: 22
School Details
- Elementary School: Gate City
- Middle School: Franklin
- High School: Highland
Amenities & Features
- Total Fireplaces: 1
- EXT FEATURES: RV Parking
- INT FEATURES: Hardwood Floors, Vaulted Ceiling(s), Breaker Electric Circuits

