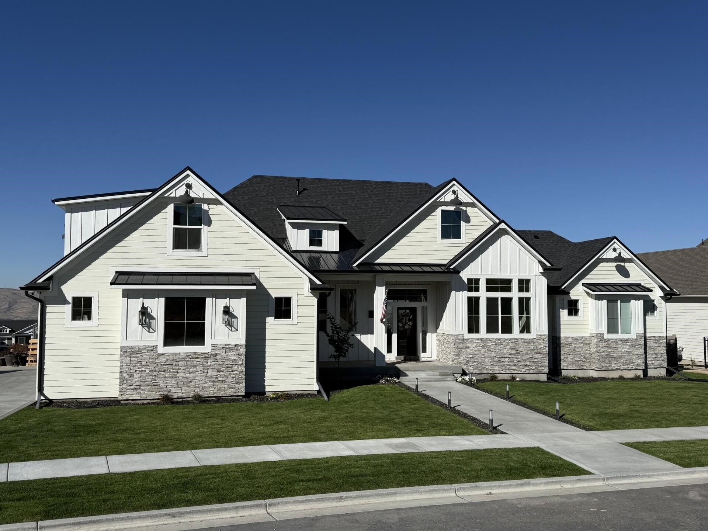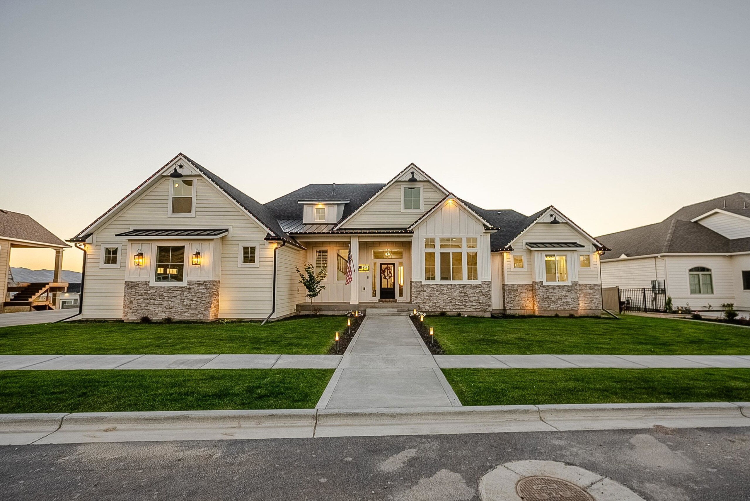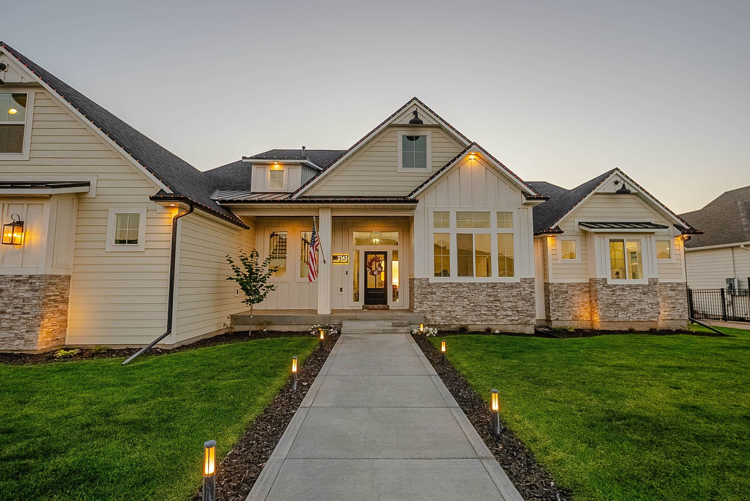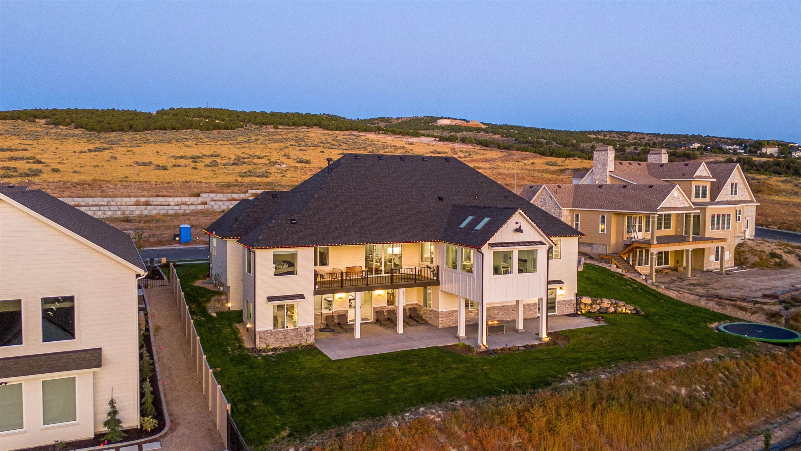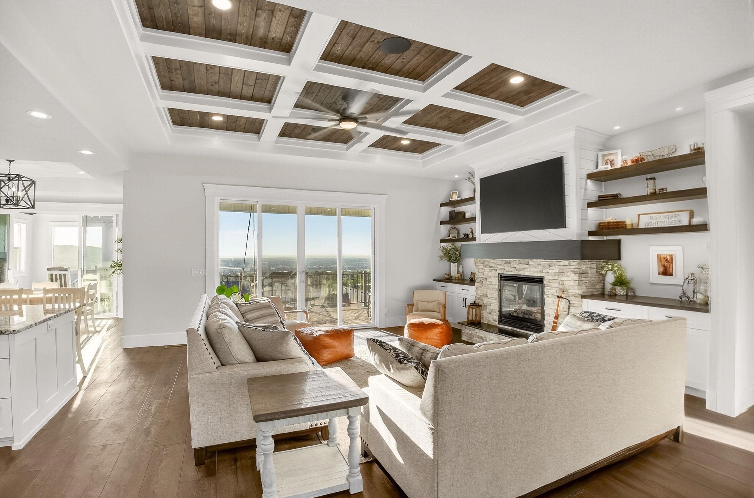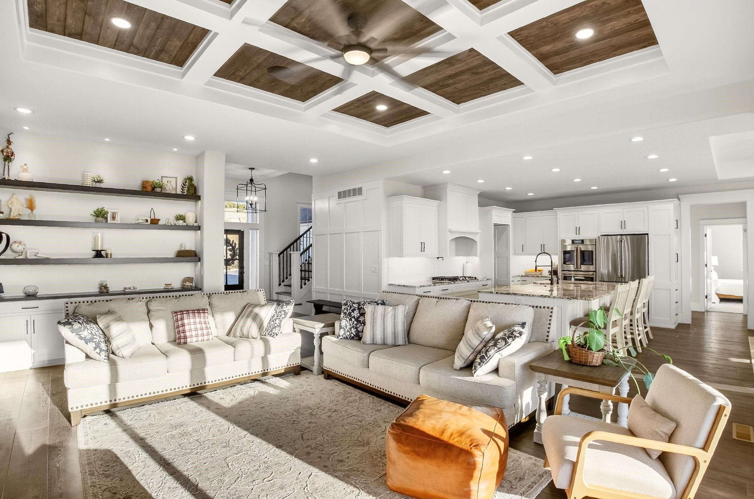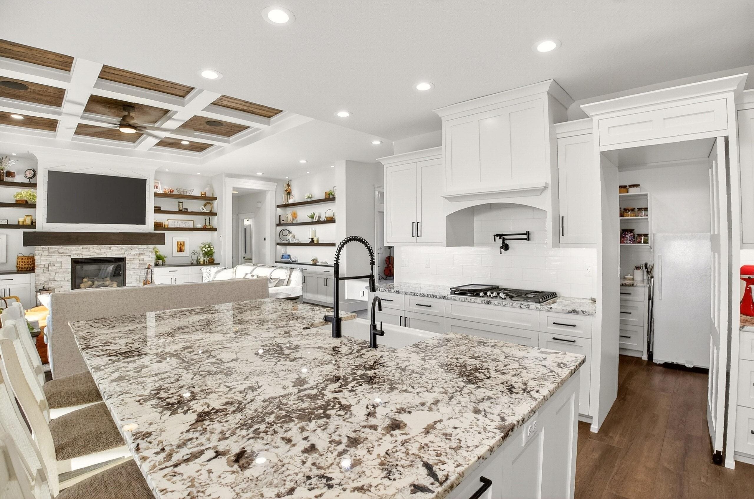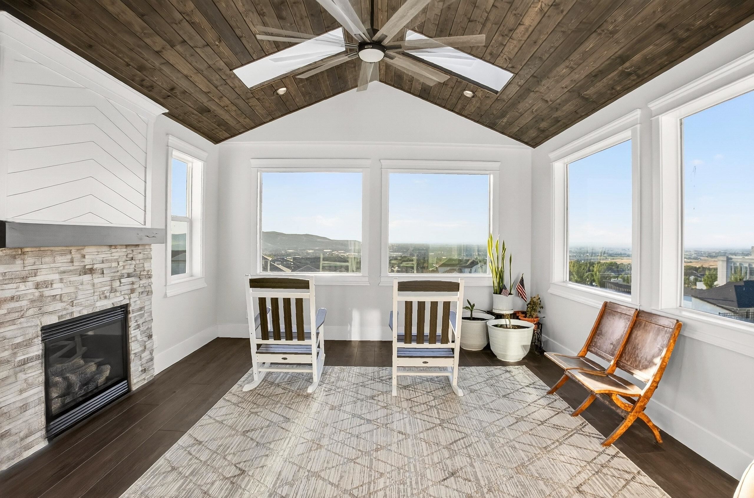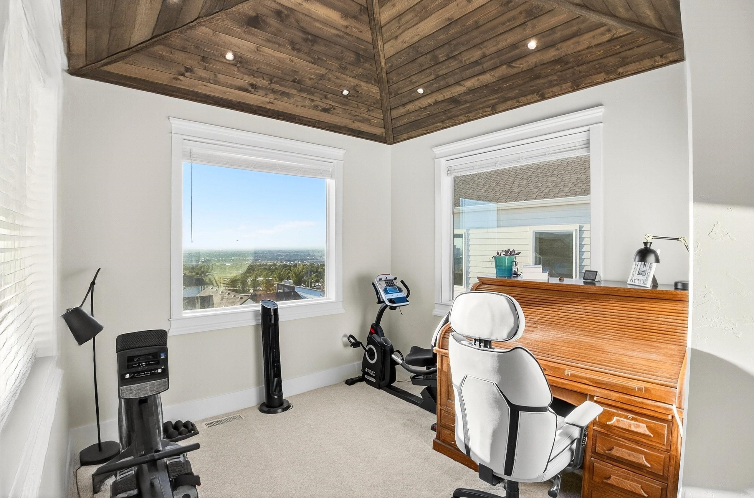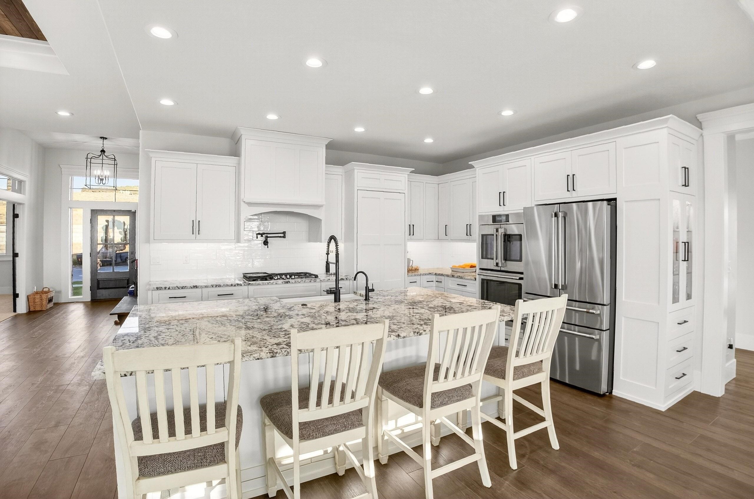Basics
- Type: Single Family-Detached
- Status: Active
- Bedrooms: 6
- Bathrooms: 6
- Year built: 2024
- Foreclosure y/n: No
- Short Sale y/n: No
- Bank Owned (Y/N): No
- Total Formal Din. Rms: 1
- Total Kitchens: 1
- Total Living Rms: 1
- Basement Living Rms: 1
- Upper Level Living Rms: 0
- Total Family Rms: 1
- # of Acres: 0.39 acres
- Total SQFT: 6243 sq ft
- Basement SQFT: 2635 sq ft
- Main Level SQFT: 2888 sq ft
- Upper Level SQFT: 720 sq ft
- Price Per SQFT: 264.3
- Total Laundry Rms: 2
- Taxes: 10200
- Agent Owned (Y/N): No
- MLS ID: 580661
- Status Detail: 0
- Neighborhoods: ID
- Listing Date: 2025-09-25
- Sale/Rent: For Sale
- Main Level Full Baths: 3
- Geo Zoom Level: 16
- Upper Level Kitchens: 0
- Upper Level Laundry Rms: 0
- Main Level Kitchens: 1
- Main Level Laundry Rms: 2
- Upper Level Full Baths: 1
- Main Level Family Rms: 1
- Main Level Half Baths: 0
- Main Level Fireplaces: 2
- Upper Level Half Baths: 0
- Upper Level Family Rms: 1
- Upper Level Bedrooms: 0
- Main Level Bedrooms: 3
- Main Level Fireplace Type: Gas
- Upper Level Fireplaces: 0
Description
-
Description:
Executive 6-Bed, 6-Bath Smart Home with Jaw-Dropping Views â Crestview Estates Luxury meets lifestyle in this 6,243 sq. ft. executive home in Highlandâs prestigious Crestview Estates. Built in 2024, this stunning 6-bed, 6-bath smart home offers a 9.2 Dolby theater room, sunroom, covered deck, and unmatched valley & temple views. Enjoy a chefâs kitchen with granite countertops, massive island, and walk-in pantry, plus dual laundry rooms (main floor + master suite). The home also features a 3-car garage and modern traditional architecture throughout. This is elevated living at its finest â schedule your private tour today. Open House October 4th, 2025 from 11-2pm!! See Ya there !!
Show all description
Building Details
- FOUNDATION: Concrete
- CONSTRUCTION STATUS: Existing
- CONSTRUCTION: Frame
- PRIMARY ROOF: Architectural
- EXTERIOR-FINISH: Hardboard/Composition,Lap Siding,Stone
- Area: Highland Area
- Primary Heat Type: Forced Air
- Garage Type: Attached
- ELECTRICITY PROVIDED BY: Idaho Power
- SEWER TYPE: City Sewer
- DOMESTIC WATER: City/Public Water
- PATIO/DECK: Three+,Covered Porch,Open Patio,Covered Deck
- LAUNDRY: Main Level,Other
- A/C Type: Central
- DOM: 11
School Details
- Elementary School: Gate City
- Middle School: Franklin
- High School: Highland
Amenities & Features
- Total Fireplaces: 2
- INT FEATURES: Jetted Tub

