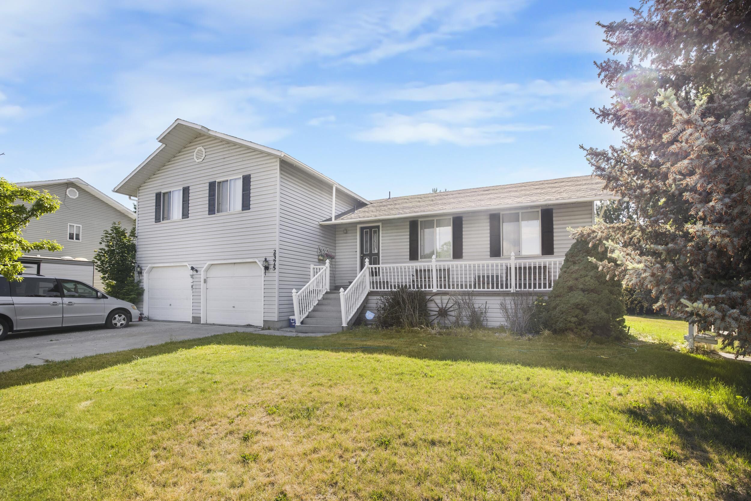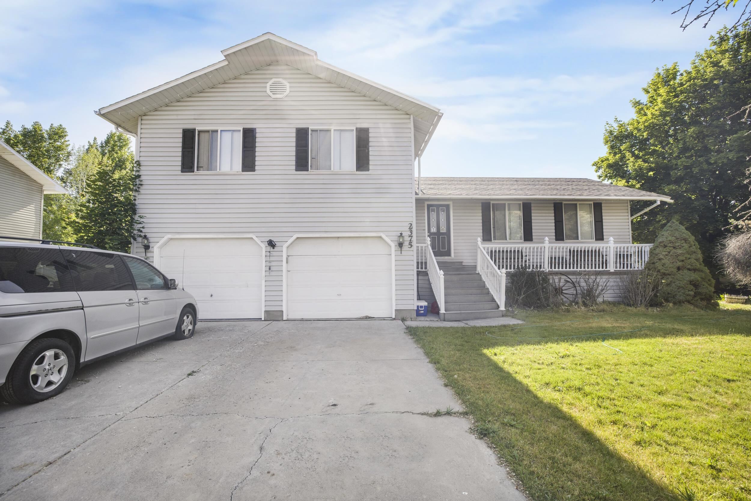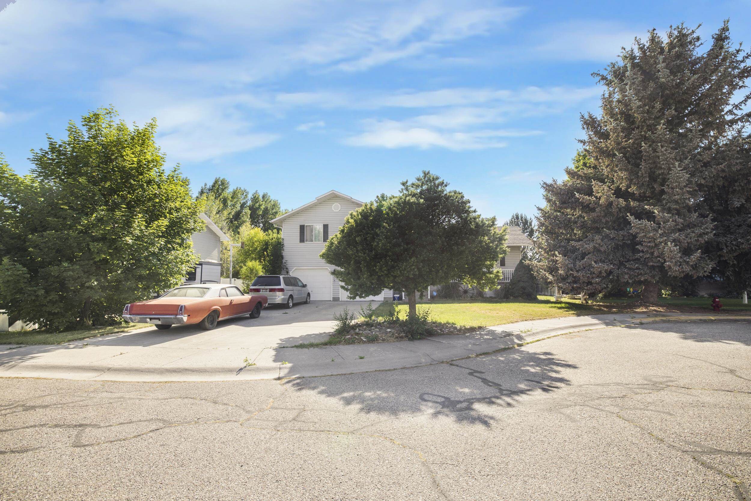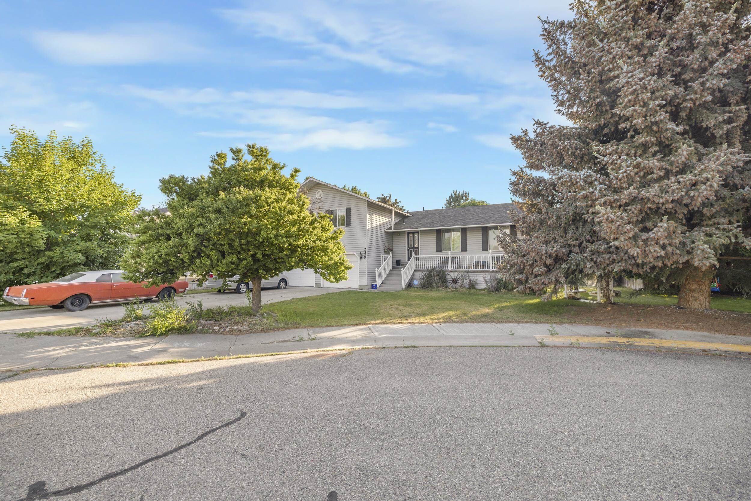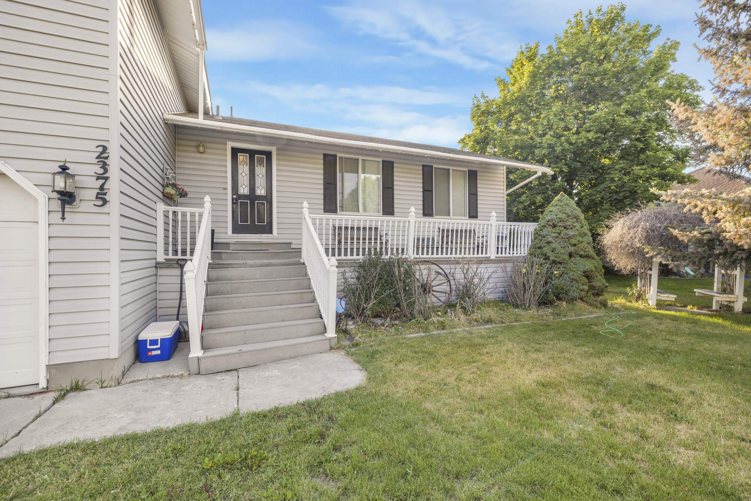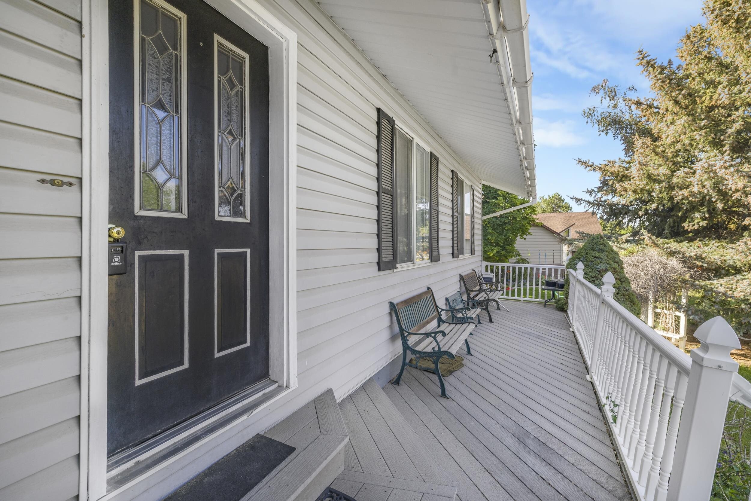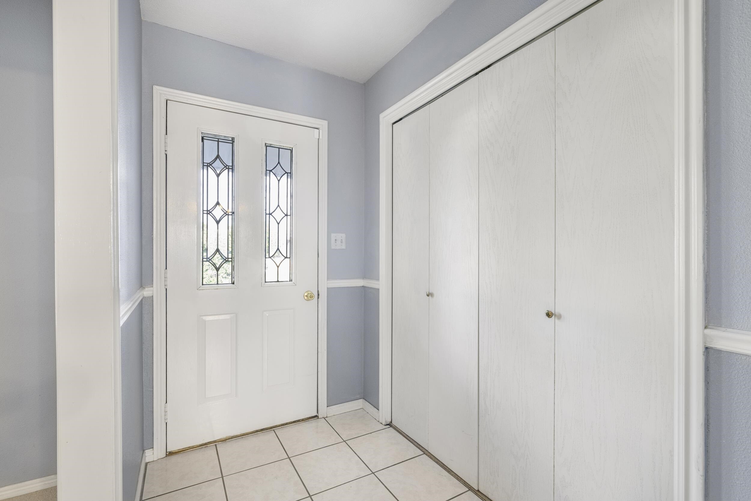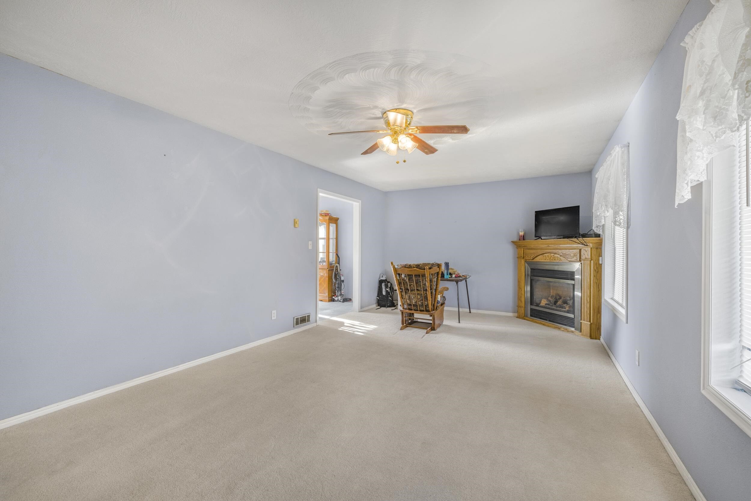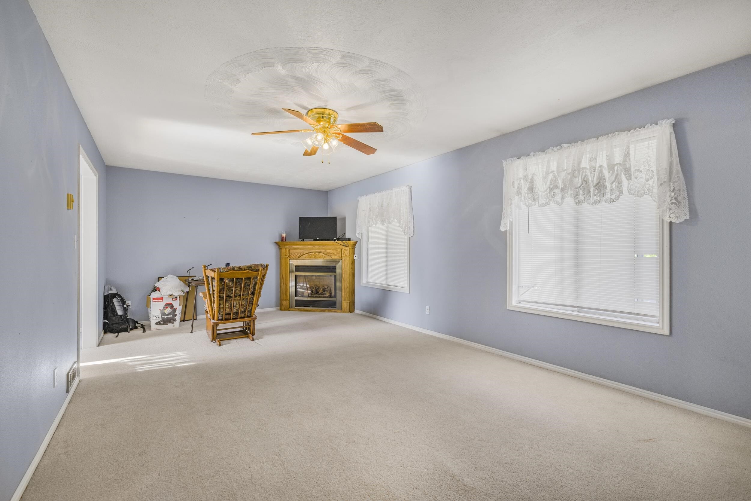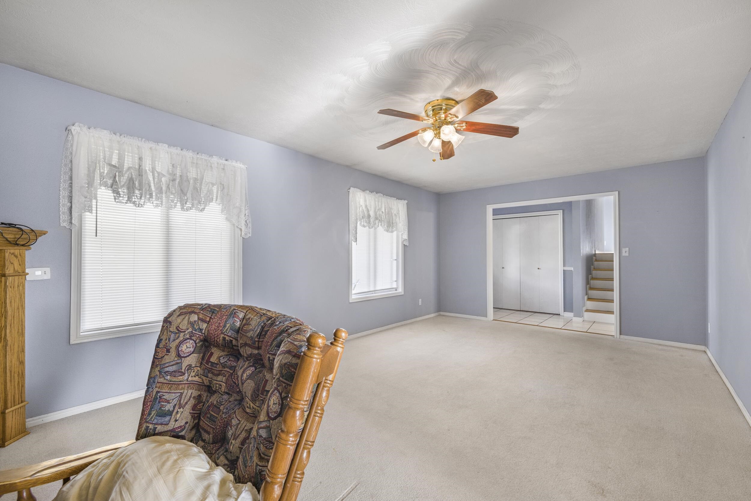Basics
- Type: Single Family-Detached
- Status: Active
- Bedrooms: 4
- Bathrooms: 3
- Year built: 1990
- Foreclosure y/n: No
- Short Sale y/n: No
- Basement Living Rms: 0
- Lower Level Living Rms: 0
- Main Level Living Rms: 1
- Upper Level Living Rms: 0
- # of Acres: 0.23 acres
- Total SQFT: 2599 sq ft
- Basement SQFT: 500 sq ft
- Lower Level SQFT: 501 sq ft
- Main Level SQFT: 799 sq ft
- Upper Level SQFT: 799 sq ft
- Price Per SQFT: 150.02
- Taxes: 4125
- Agent Owned (Y/N): No
- MLS ID: 579693
- Status Detail: 0
- Neighborhoods: ID
- Listing Date: 2025-06-16
- Sale/Rent: For Sale
- Main Level Full Baths: 0
- Geo Zoom Level: 16
- Upper Level Kitchens: 0
- Upper Level Laundry Rms: 0
- Main Level Kitchens: 1
- Main Level Laundry Rms: 0
- Lower Level Kitchens: 0
- Lower Level Laundry Rms: 1
- Upper Level Full Baths: 2
- Main Level Family Rms: 0
- Main Level Half Baths: 0
- Lower Level Half Baths: 1
- Lower Level Bedrooms: 0
- Lower Level Fireplaces: 0
- Main Level Fireplaces: 1
- Upper Level Half Baths: 0
- Lower Level Family Rms: 1
- Upper Level Family Rms: 0
- Upper Level Bedrooms: 4
- Main Level Bedrooms: 0
- Upper Level Fireplaces: 0
Description
-
Description:
Step into comfort and space in this multi-level gem featuring 4 bedrooms, 3 bathrooms, plus a flexible den! From the moment you walk in, youâll love the bright, welcoming entry that opens into a large living area with generous windows and a cozy fireplaceâperfect for both quiet evenings and lively get-togethers. The kitchen offers ample cabinetry and a breakfast bar that flows seamlessly into the formal dining area, making it ideal for hosting. Upstairs, you’ll find the private primary suite along with three additional bedrooms and a full bath. The lower levels provide even more room to spread out, including a spacious family room, a bonus flex space, and a large laundry area. A sunroom overlooks the bac
Show all description
Building Details
- FOUNDATION: Concrete
- CONSTRUCTION STATUS: Existing
- CONSTRUCTION: Frame
- PRIMARY ROOF: Architectural
- EXTERIOR-FINISH: Vinyl
- Area: Blackfoot
- Primary Heat Type: Other
- Garage Type: Attached
- SEWER TYPE: City Sewer
- DOMESTIC WATER: City/Public Water
- LAUNDRY: Lower Level
- A/C Type: None
- DOM: 75
School Details
- Elementary School: Ridge Crest
- Middle School: Mountain View
- High School: Blackfoot High
Amenities & Features
- Total Fireplaces: 1

