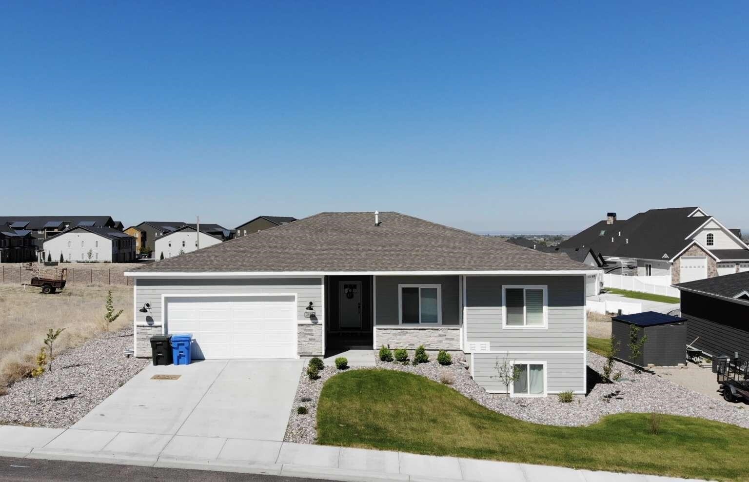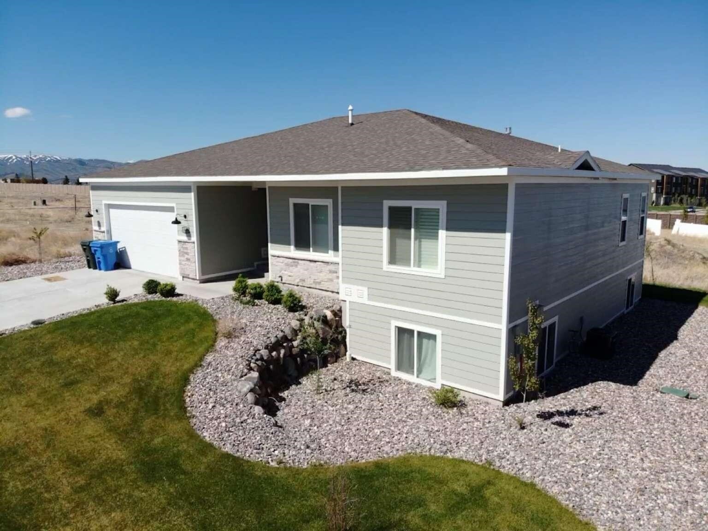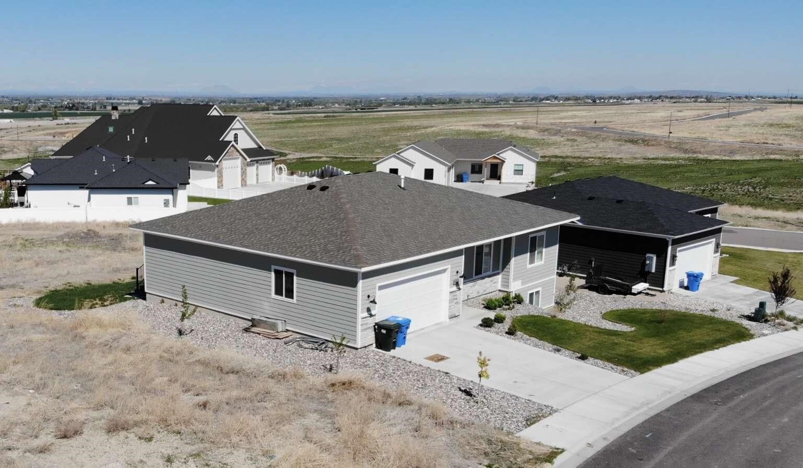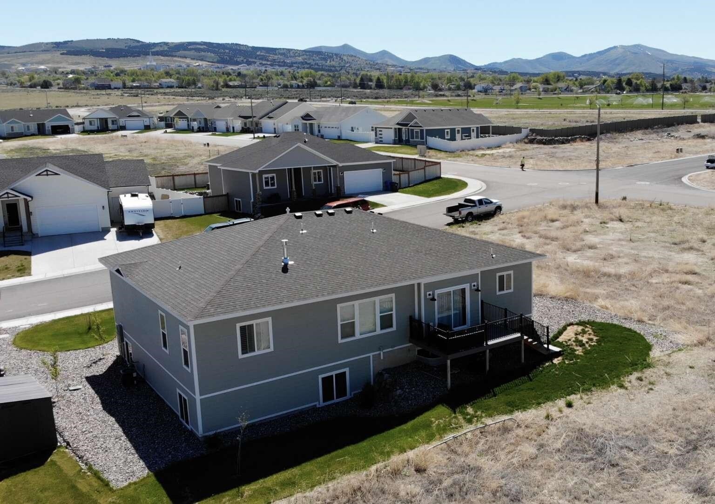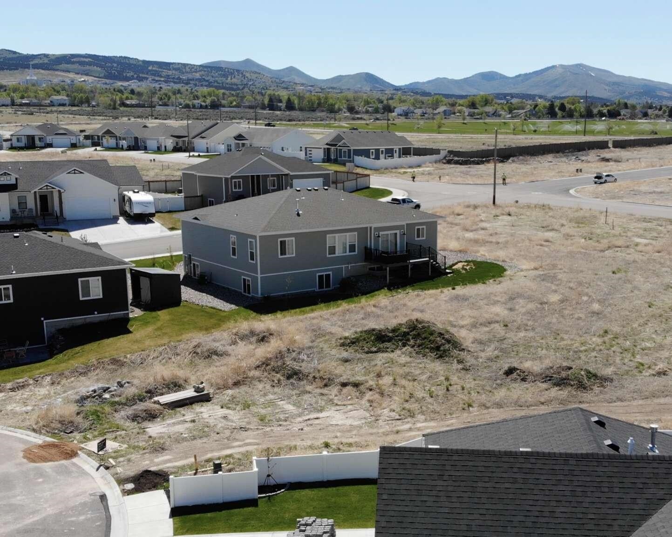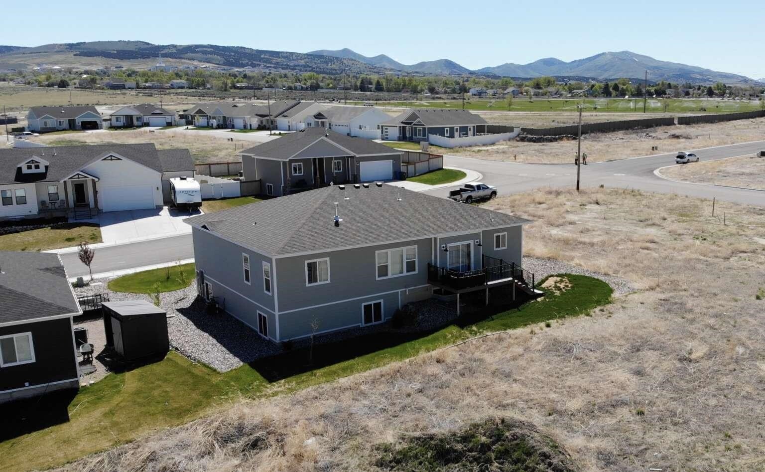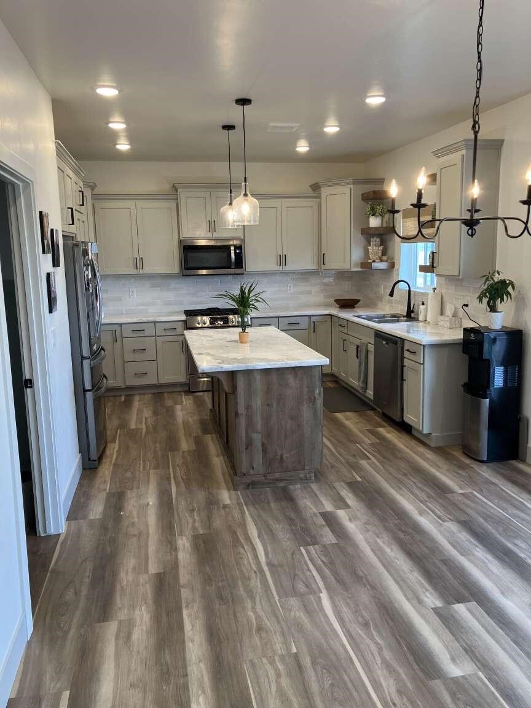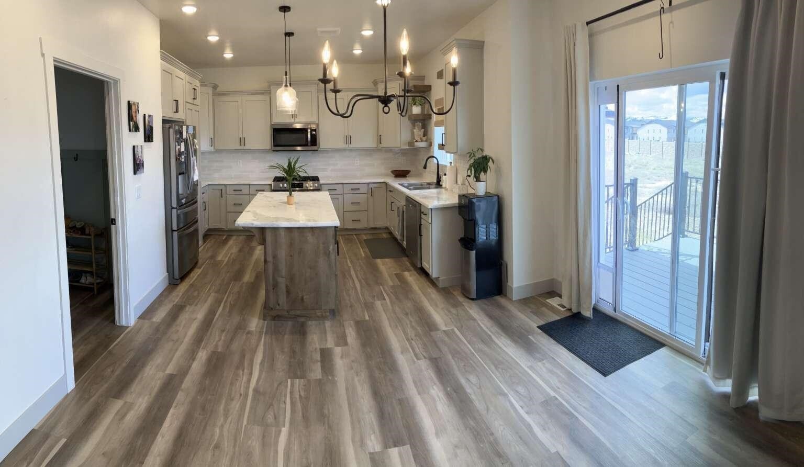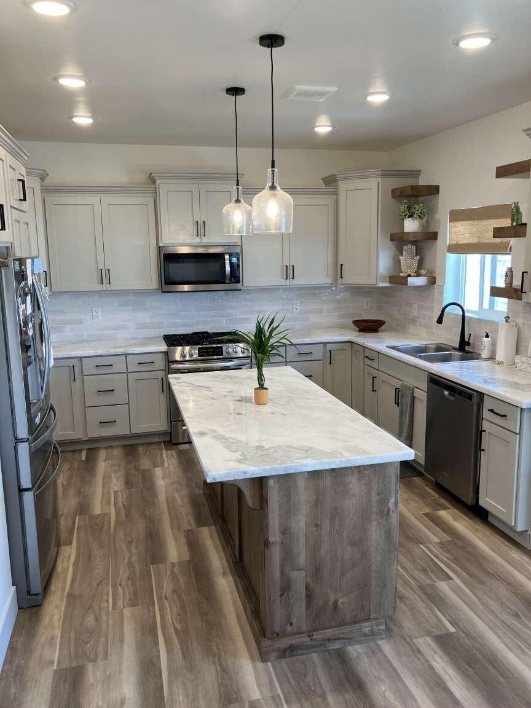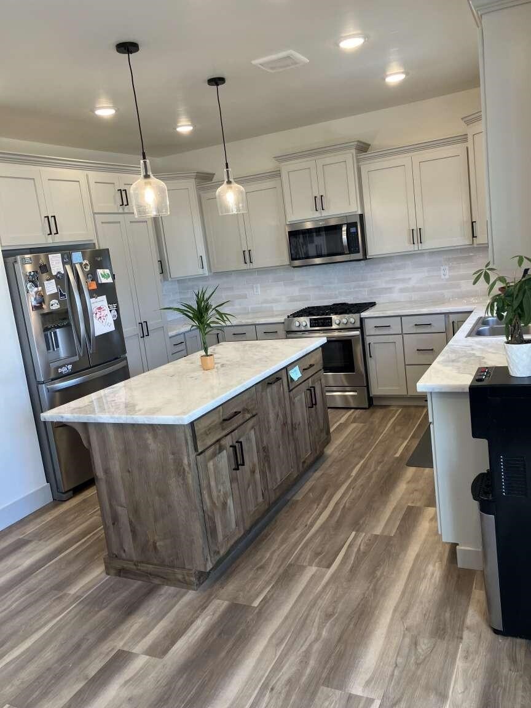Basics
- Type: Single Family-Detached
- Status: Active
- Bedrooms: 6
- Bathrooms: 3
- Year built: 2022
- Foreclosure y/n: No
- Short Sale y/n: No
- Main Level Living Rms: 1
- # of Acres: 0.17 acres
- Total SQFT: 3213 sq ft
- Basement SQFT: 1606 sq ft
- Lower Level SQFT: 0 sq ft
- Main Level SQFT: 1607 sq ft
- Upper Level SQFT: 0 sq ft
- Price Per SQFT: 172.74
- Taxes: 4091
- Agent Owned (Y/N): No
- MLS ID: 579280
- Status Detail: 0
- Neighborhoods: ID
- Listing Date: 2025-05-10
- Sale/Rent: For Sale
- Main Level Full Baths: 2
- Geo Zoom Level: 16
- Main Level Kitchens: 1
- Upper Level Full Baths: 0
- Main Level Half Baths: 0
- Lower Level Half Baths: 0
- Lower Level Bedrooms: 0
- Main Level Fireplaces: 1
- Upper Level Half Baths: 0
- Lower Level Family Rms: 1
- Upper Level Bedrooms: 0
- Main Level Bedrooms: 3
Description
-
Description:
Welcome to 2603 Saunter Lane â a stunning 6-bedroom, 3-bath home built in 2022, offering 3,213 sq ft of beautifully finished living space. The heart of the home is the open-concept kitchen, featuring elegant dolomite countertops, stainless steel appliances, a large island, and a hidden walk-in butlerâs pantry â perfect for extra prep and storage space. A cozy gas fireplace anchors the main living area, while plantation blinds throughout the home add both charm and function. The primary suite offers a spa-like retreat with a walk-in closet and private bath. Downstairs, enjoy a fully finished basement with a spacious family room, additional bedrooms, full bath, and plenty of storage. Outside, youâll find a fully landscaped yard, a 2-car garage, and a dedicated RV pad â perfect for your extra toys. All of this is nestled in a quiet, convenient neighborhood close to the Portneuf Wellness complex, schools, healthcare and shopping. This home truly has it all â schedule your tour today!
Show all description
Building Details
- FOUNDATION: Concrete
- CONSTRUCTION STATUS: Existing
- CONSTRUCTION: Frame
- Virtual Tour: https://youtu.be/M2tM1jHAPVY
- PRIMARY ROOF: 3-Tab
- EXTERIOR-FINISH: Wood Siding
- Area: North Pocatello
- Primary Heat Type: Forced Air
- Garage Type: Attached
- ELECTRICITY PROVIDED BY: Idaho Power
- SEWER TYPE: City Sewer
- DOMESTIC WATER: City/Public Water
- PATIO/DECK: One,Open Deck
- LAUNDRY: Main Level
- A/C Type: Central
- DOM: 153
School Details
- Elementary School: Gate City
- Middle School: Franklin
- High School: Highland
Amenities & Features
- Total Fireplaces: 1
- EXT FEATURES: RV Parking
- INT FEATURES: Other

