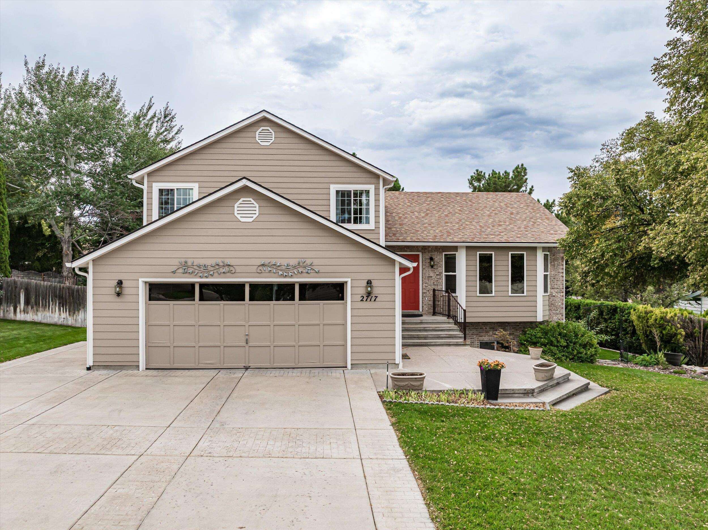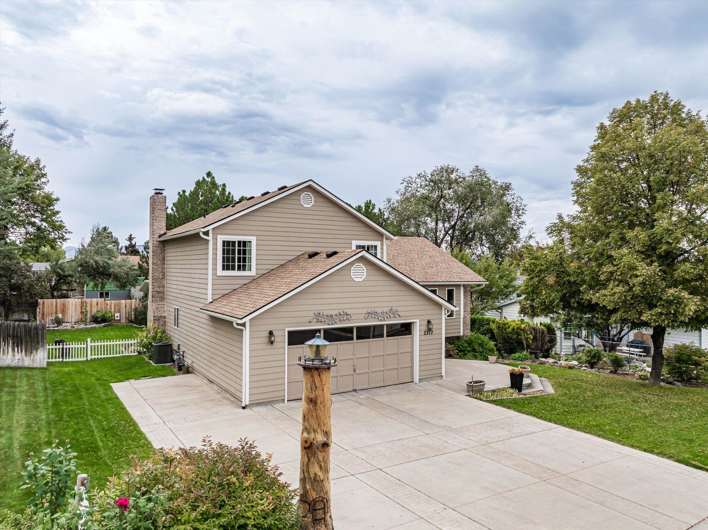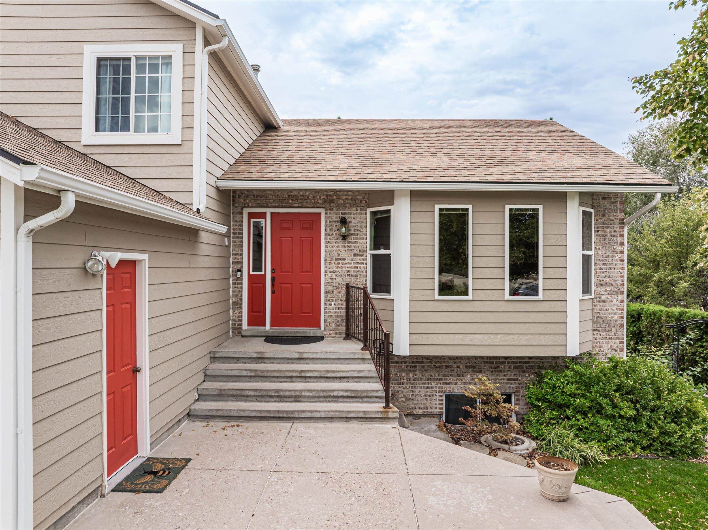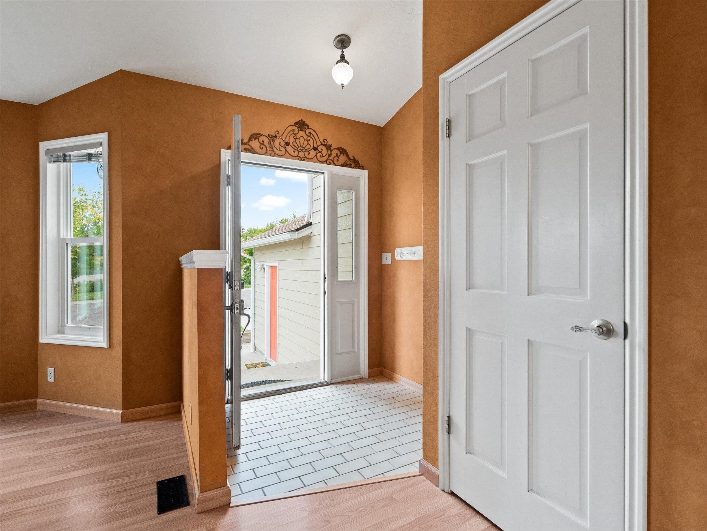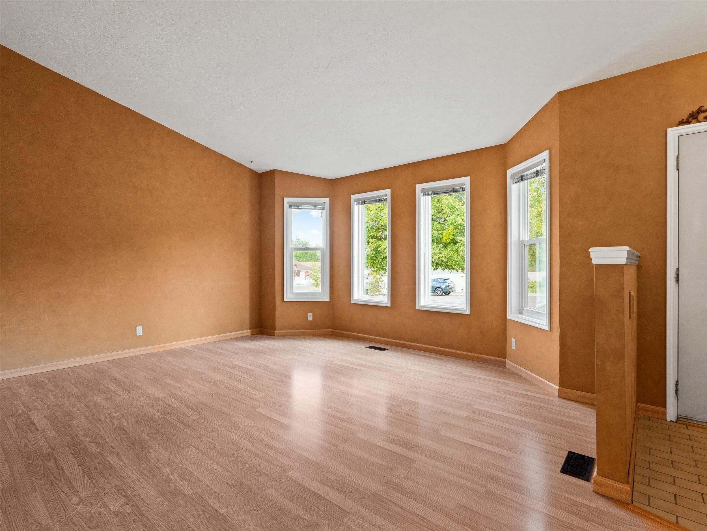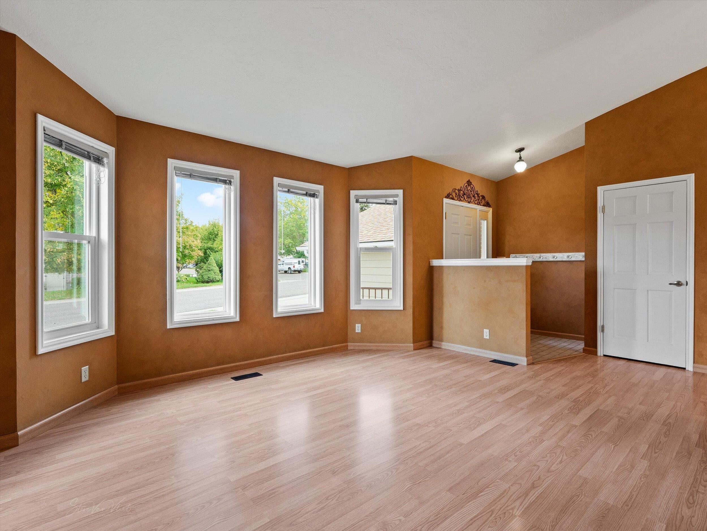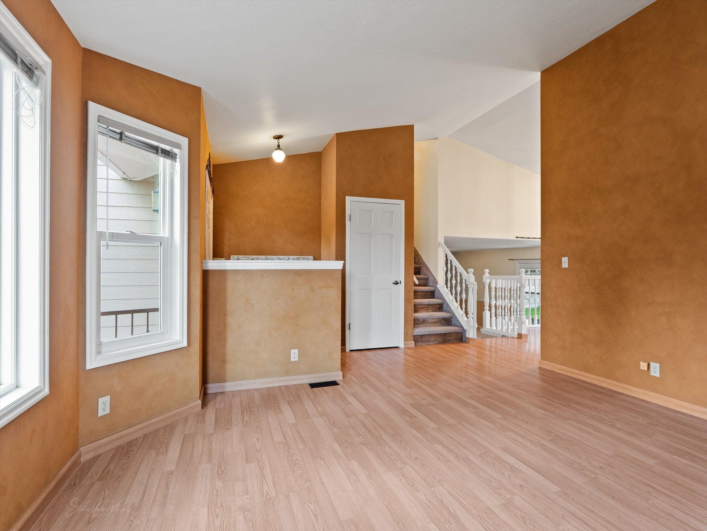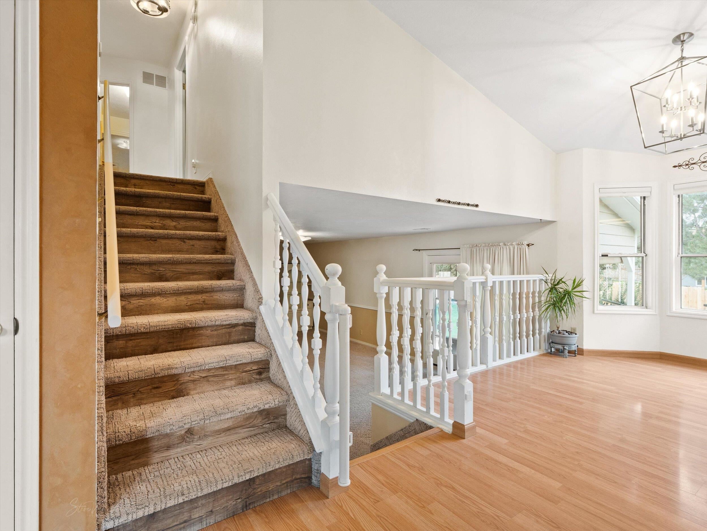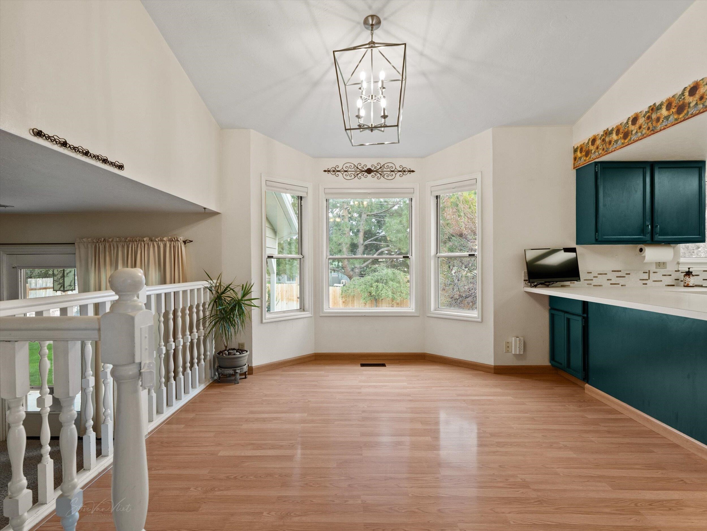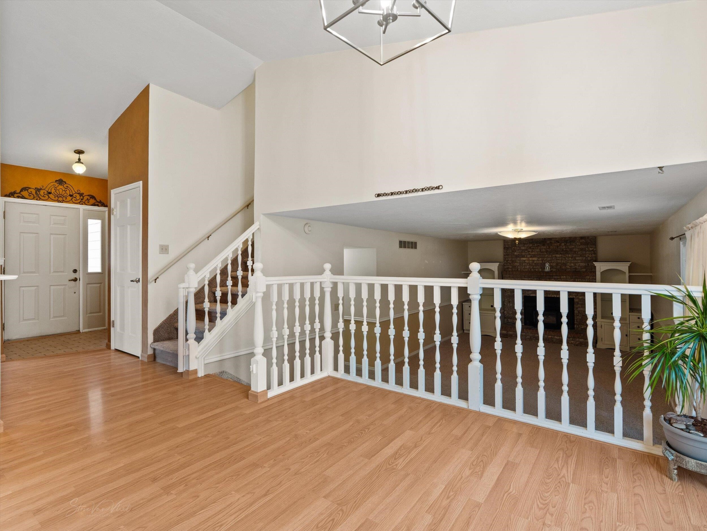Basics
- Type: Single Family-Detached
- Status: Active
- Bedrooms: 5
- Bathrooms: 3
- Year built: 1983
- Foreclosure y/n: No
- Short Sale y/n: No
- Main Level Living Rms: 1
- # of Acres: 0.25 acres
- Total SQFT: 2576 sq ft
- Basement SQFT: 598 sq ft
- Main Level SQFT: 1162 sq ft
- Upper Level SQFT: 816 sq ft
- Price Per SQFT: 168.09
- ASSOCIATION FEE INCLUDES: None
- Taxes: 2602.3
- Agent Owned (Y/N): No
- MLS ID: 580706
- Status Detail: 0
- Neighborhoods: ID
- Listing Date: 2025-09-30
- Sale/Rent: For Sale
- Main Level Full Baths: 0
- Geo Zoom Level: 16
- Main Level Kitchens: 1
- Main Level Laundry Rms: 1
- Upper Level Full Baths: 2
- Main Level Family Rms: 1
- Main Level Half Baths: 1
- Lower Level Half Baths: 0
- Lower Level Bedrooms: 0
- Main Level Fireplaces: 1
- Upper Level Half Baths: 0
- Upper Level Bedrooms: 3
- Main Level Bedrooms: 0
- Main Level Fireplace Type: Gas
Description
-
Description:
Located in the sought-after Highland neighborhood, this beautifully maintained 5-bedroom, 3.5-bathroom home offers comfort & functionality. The multi-level layout is ideal for entertaining, with an open-concept kitchen that flows seamlessly into the dining area and spacious family room. The family room features custom built-ins, a cozy gas fireplace, and direct access to the backyardâperfect for indoor-outdoor living. Upstairs, you’ll find three generously sized bedrooms, including a luxurious primary suite. The spa-like ensuite bathroom boasts a walk-in shower, new vanity, custom closets, and stunning finishes throughout, including upgraded flooring and ceiling details. The fully finished basement adds two additional bedrooms and a full bathroom, offering flexibility for guests, home offices, or hobbies. Donât miss the bonus finished storage space, accessible through the closet of one of the basement bedrooms. This home blends thoughtful upgrades with timeless charm, all in a premier location close to parks, schools, and local amenities.
Show all description
Building Details
- FOUNDATION: Concrete
- CONSTRUCTION STATUS: Existing
- CONSTRUCTION: Frame
- Virtual Tour: https://www.zillow.com/view-imx/cf84fd19-a1af-453b-af72-1de9cf049420?setAttribution=mls&wl=true&initialViewType=pano&utm_source=dashboard
- PRIMARY ROOF: Architectural
- EXTERIOR-FINISH: Wood Siding
- Area: Highland Area
- Primary Heat Type: Forced Air
- Garage Type: Attached
- ELECTRICITY PROVIDED BY: Idaho Power
- SEWER TYPE: City Sewer
- DOMESTIC WATER: City/Public Water
- PATIO/DECK: Covered Patio
- LAUNDRY: Lower Level
- A/C Type: Central
- DOM: 9
School Details
- Elementary School: Gate City
- Middle School: Franklin
- High School: Highland
Amenities & Features
- Total Fireplaces: 1
- EXT FEATURES: RV Parking, Shed

