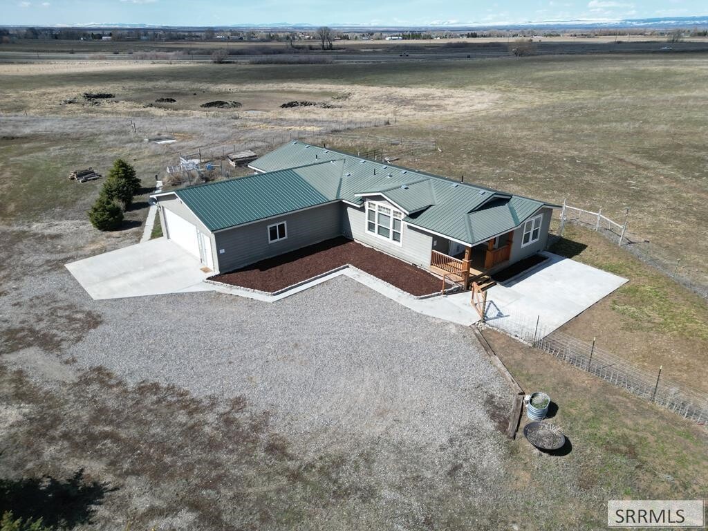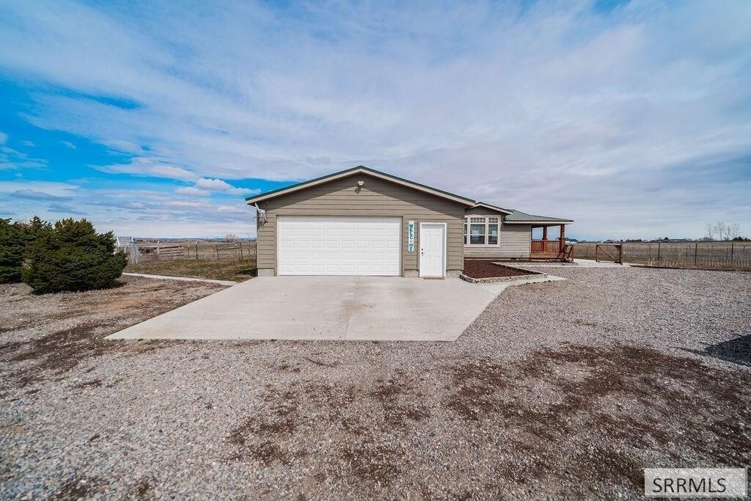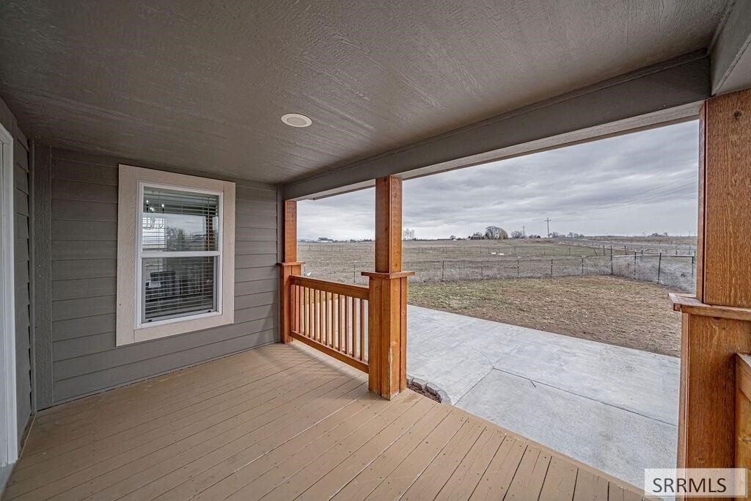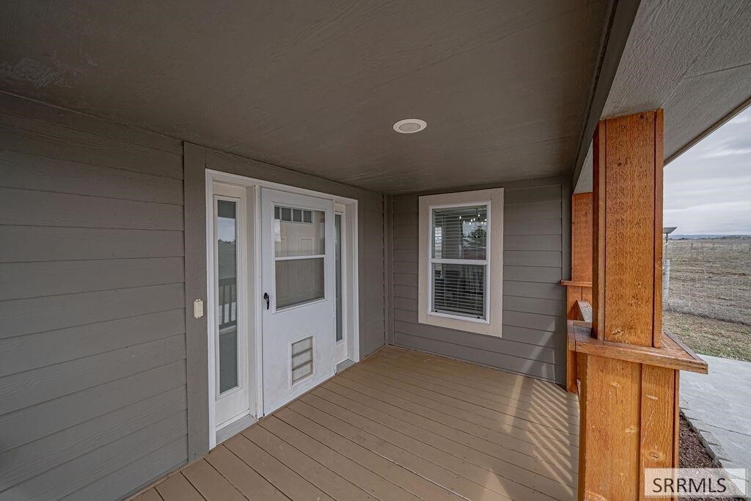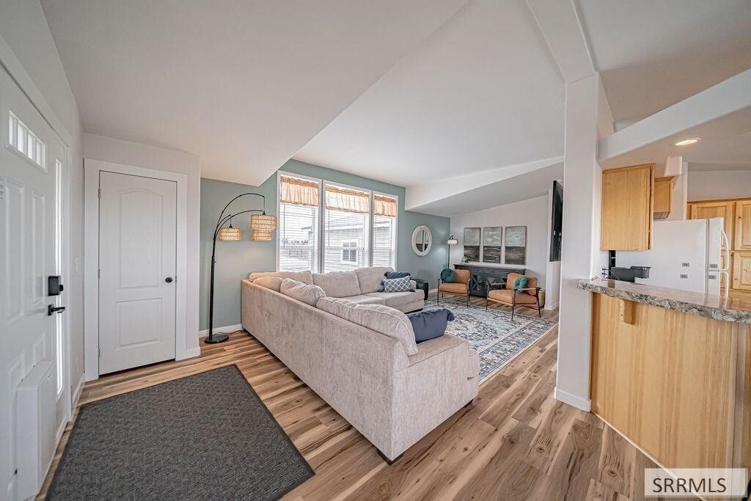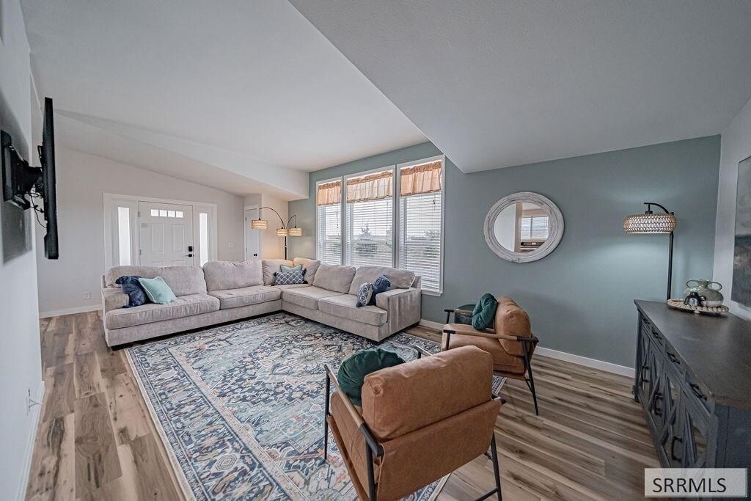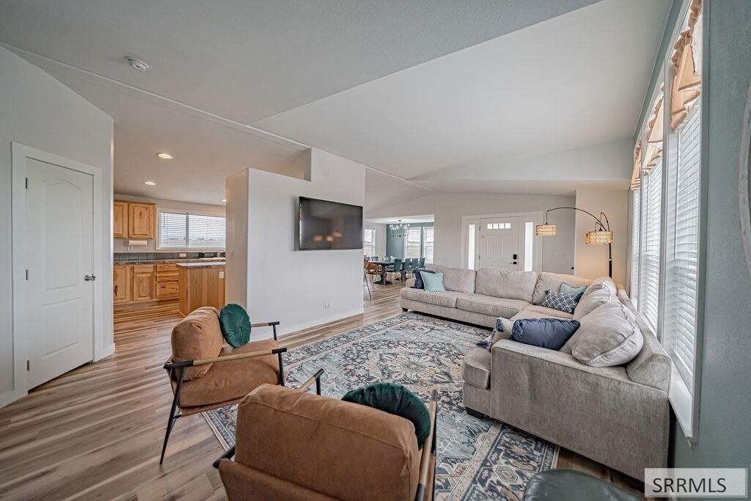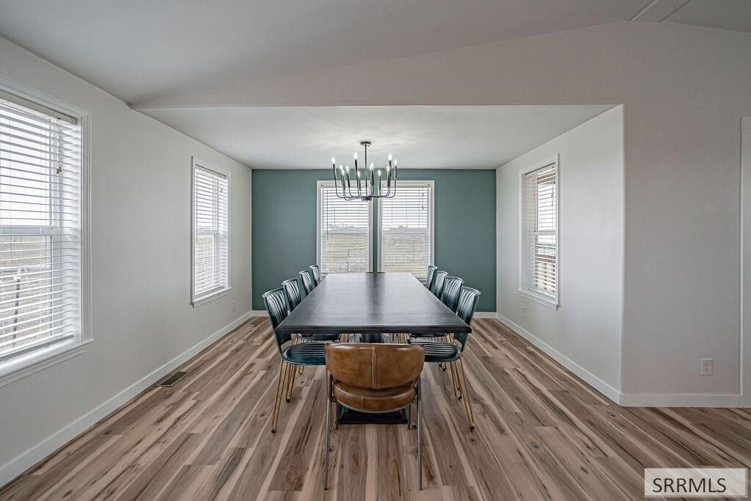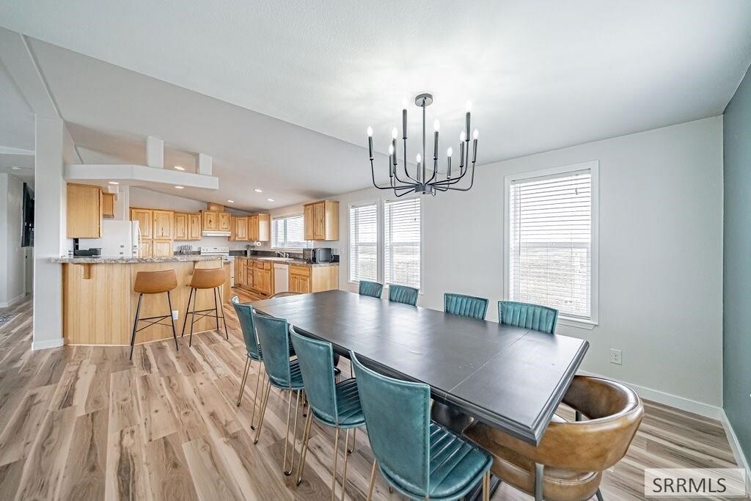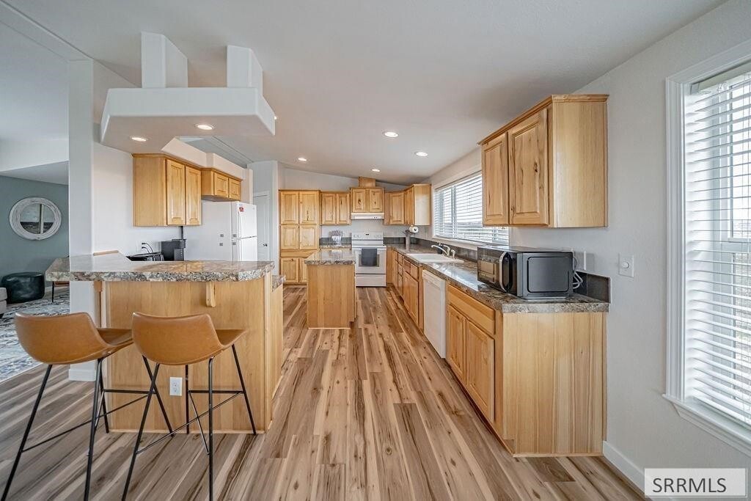Basics
- Type: Single Family-Detached
- Status: Active
- Bedrooms: 3
- Bathrooms: 2
- Year built: 2013
- Foreclosure y/n: No
- Short Sale y/n: No
- Bank Owned (Y/N): No
- # of Acres: 32.52 acres
- Total SQFT: 1777 sq ft
- Basement SQFT: 0 sq ft
- Main Level SQFT: 1777 sq ft
- Price Per SQFT: 379.8
- Taxes: 1301
- Agent Owned (Y/N): No
- MLS ID: 579221
- Status Detail: 0
- Neighborhoods: ID
- Listing Date: 2025-05-05
- Sale/Rent: For Sale
- Main Level Full Baths: 2
- Geo Zoom Level: 16
- Main Level Half Baths: 1
- Main Level Bedrooms: 3
Description
-
Description:
Discover Your Idyllic Retreat with Breathtaking Teton Views! Step into your newly remodeled sanctuary, perfectly situated on 32.52 acres of tranquil Idaho countryside. This exquisite estate is a haven for those who cherish rural living, offering a harmonious blend of warmth and luxury. The spacious primary suite is your personal oasis, featuring a lavish soaker tubâideal for unwinding after a long day. Equestrian enthusiasts will delight in the impressive 7-stall barn, equipped with water access, alongside a charming chicken coop for your feathered companions. A seasonal pond adds to the natural allure, while water rightsâthree shares covering 10 acres eachâkeep your landscape lush and vibrant. Inside, the home welcomes you with an expansive dining area, perfect for hosting gatherings, and a well-appointed kitchen anchored by a versatile island, ready for both culinary creations and casual meals. Donât miss this rare chance to own a piece of Idahoâs breathtaking beauty, where comfort meets functionality amidst stunning views. Schedule your private tour today and envision your life in this serene, picturesque setting! In addition, a 1%, one-year interest buydown is being offered by Briton Mortgage at no additional cost.
Show all description
Building Details
- FOUNDATION: Concrete
- CONSTRUCTION STATUS: Existing
- CONSTRUCTION: Frame,Modular
- Virtual Tour: https://my.matterport.com/show/?m=kiARfzwWNpS
- PRIMARY ROOF: Metal
- EXTERIOR-FINISH: Hardboard/Composition
- Area: Other
- Primary Heat Type: Forced Air
- Garage Type: Attached
- SEWER TYPE: Private Septic
- DOMESTIC WATER: Well-Private
- PATIO/DECK: One,Covered Deck
- LAUNDRY: Main Level
- A/C Type: None
- DOM: 115
School Details
- Elementary School: Henry's Fork
- Middle School: South Fremont
- High School: South Fremont
Amenities & Features
- Total Fireplaces: 0
- EXT FEATURES: RV Parking, Shed, Barn, Corral/Stable
- INT FEATURES: Vaulted Ceiling(s), Walk-In Closet(s)

