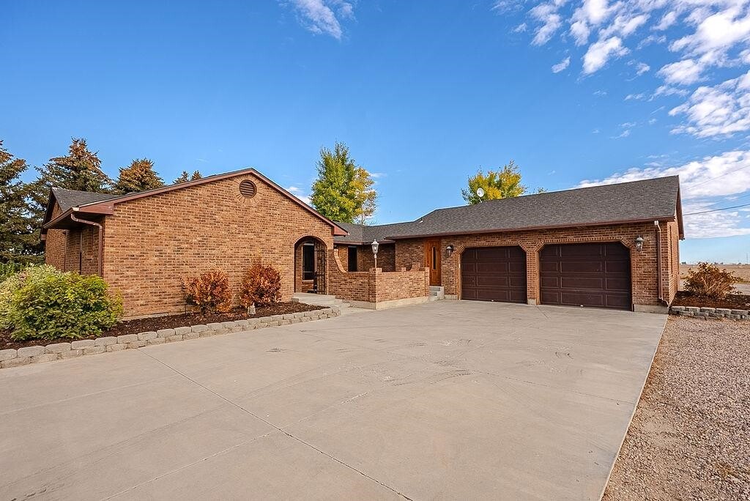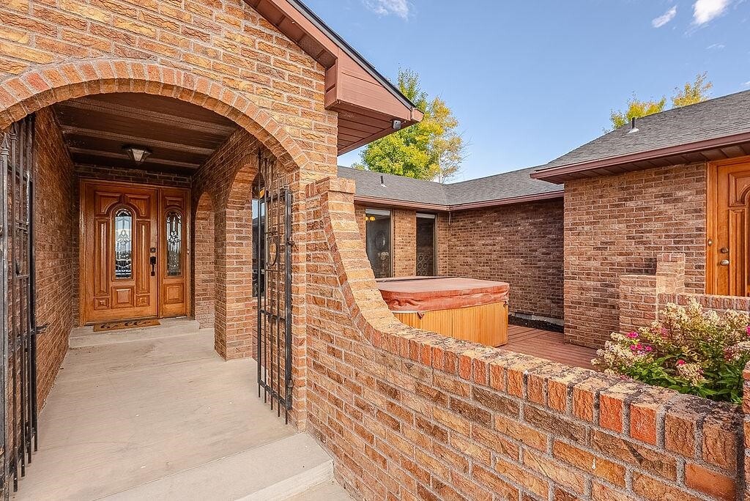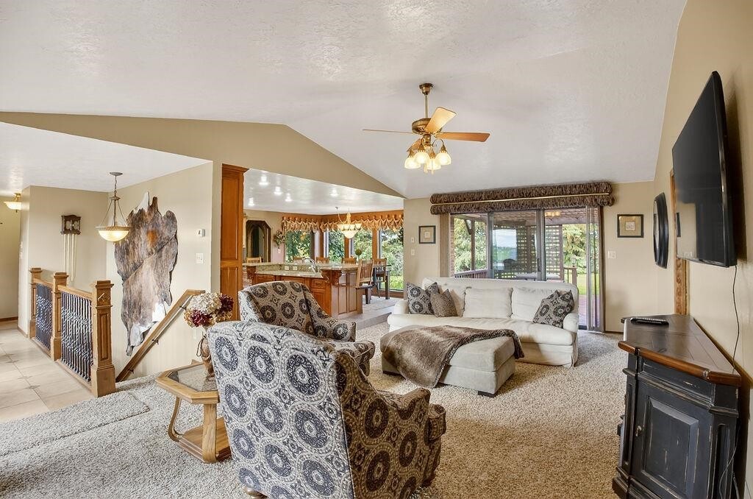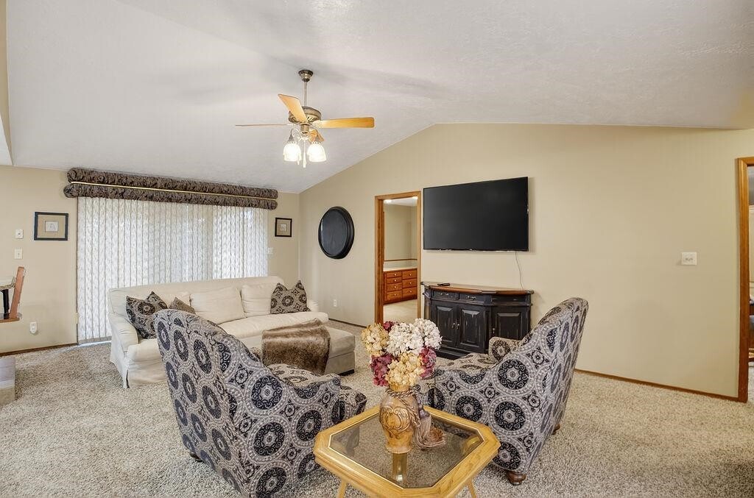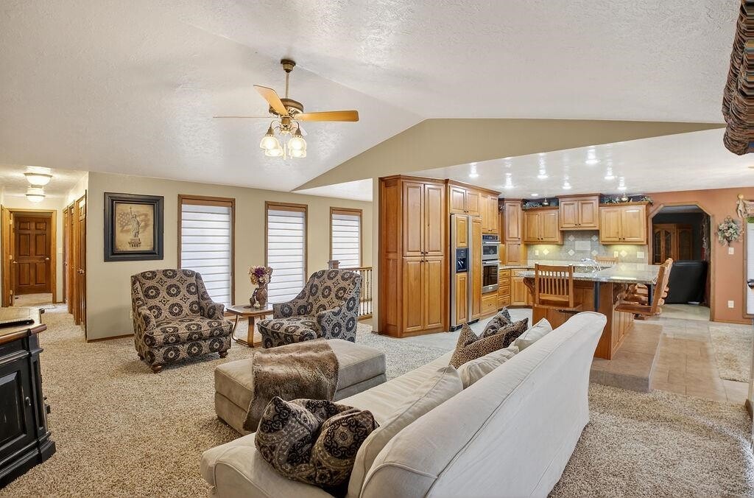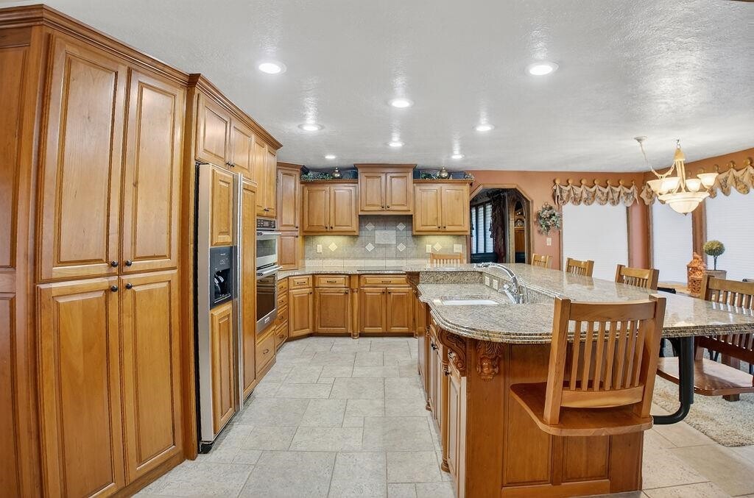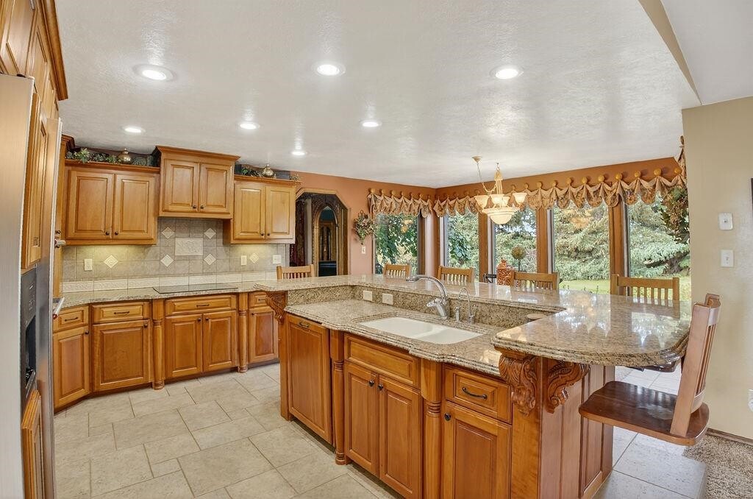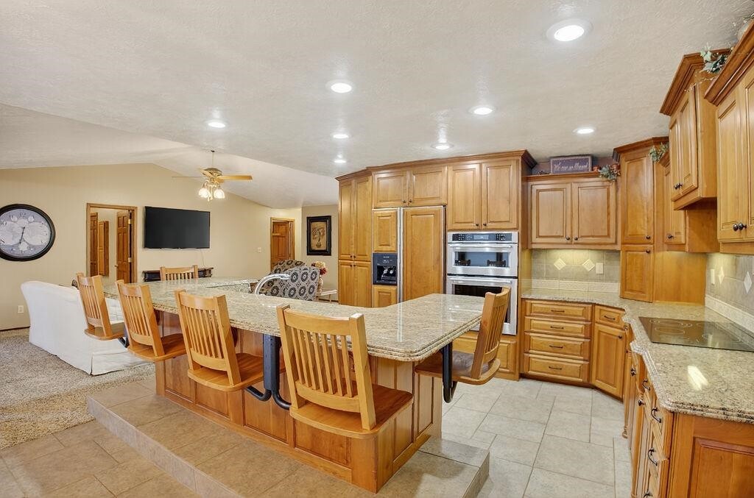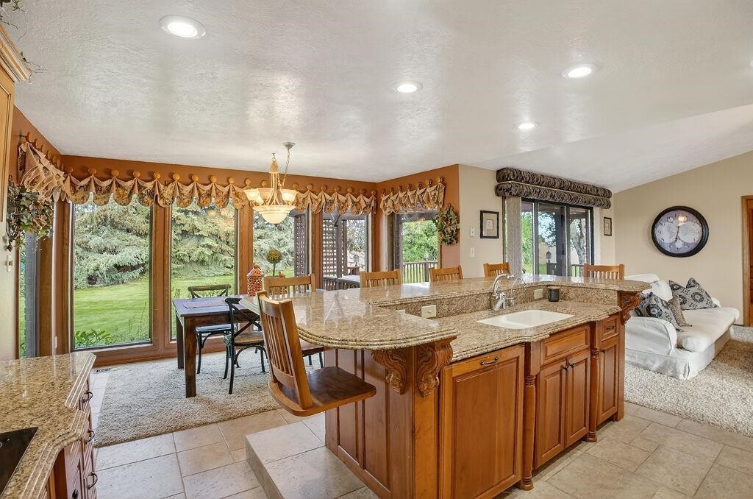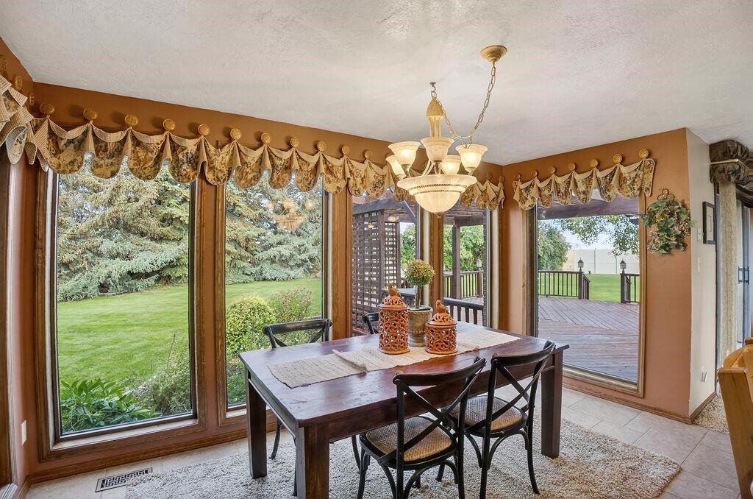Basics
- Type: Single Family-Detached
- Status: Active
- Bedrooms: 5
- Bathrooms: 3
- Year built: 1981
- Foreclosure y/n: No
- Short Sale y/n: No
- Bank Owned (Y/N): No
- Total Kitchens: 1
- Total Living Rms: 2
- Main Level Living Rms: 1
- Total Family Rms: 1
- # of Acres: 2.2 acres
- Total SQFT: 3851 sq ft
- Basement SQFT: 1725 sq ft
- Main Level SQFT: 2126 sq ft
- Price Per SQFT: 206.44
- Total Laundry Rms: 1
- ASSOCIATION FEE INCLUDES: None
- Taxes: 3839
- Agent Owned (Y/N): No
- MLS ID: 580752
- Status Detail: 0
- Neighborhoods: ID
- Listing Date: 2025-10-05
- Sale/Rent: For Sale
- Main Level Full Baths: 2
- Geo Zoom Level: 16
- Main Level Kitchens: 1
- Main Level Laundry Rms: 1
- Main Level Family Rms: 1
- Main Level Half Baths: 0
- Main Level Bedrooms: 2
Description
-
Description:
Solid Brick Home on 2.2 Acres â Quiet Country Living with Custom Features! Experience the quality of solid brick construction in this stunning home set on 2.20 secluded acres out on the plain. Surrounded by mature trees that provide privacy and a natural windbreak, this property offers peace, comfort, and room to breathe. Enjoy the outdoors on the spacious deck, perfect for entertaining or simply relaxing to the sound of the tranquil water fountain pond. Venture behind the pond to find a cozy fire pitâthe ideal spot for roasting sâmores! Take a load off and soak in the Hot tub under the night sky! With its stunning setting and ambiance, this property could even be the perfect backdrop for special gatherings. Step inside to find a custom kitchen featuring solid cherry wood cabinets, granite countertops, a tile backsplash, and granite inlay tile flooring. The built-in island seating and window-lined dining area make every meal feel special. The main level includes both family and living rooms, a spacious primary suite with walk-in closet, soaking tub, separate shower, and private commode, as well as a craft room complete with built-in storage, sewing station, and Murphy table! Thereâs also a custom office with built-in cabinets and deskâboth rooms can easily convert back to bedrooms if needed. Downstairs, the finished basement features a large family room, three additional bedrooms, a full bath, and ample storage with crawl space access. Additional highlights include: New Roof!, double water heaters, custom blinds and drapes, central vacuum system, and a fully finished, insulated, and painted garage.
Show all description
Building Details
- FOUNDATION: Concrete
- CONSTRUCTION STATUS: Existing
- CONSTRUCTION: Frame
- PRIMARY ROOF: Architectural
- EXTERIOR-FINISH: Brick
- Area: Aberdeen
- Primary Heat Type: Forced Air
- Garage Type: Attached
- ELECTRICITY PROVIDED BY: Idaho Power
- SEWER TYPE: Private Septic
- DOMESTIC WATER: Well-Private
- PATIO/DECK: Two,Open Patio,Open Deck,Covered Deck
- LAUNDRY: Main Level
- A/C Type: Central
- DOM: 1
School Details
- Elementary School: Aberdeen
- Middle School: Aberdeen
- High School: Aberdeen
Amenities & Features
- Total Fireplaces: 1
- EXT FEATURES: RV Parking, None
- INT FEATURES: Jetted Tub, Walk-In Closet(s), Breaker Electric Circuits
- Basement Fireplaces: 1

