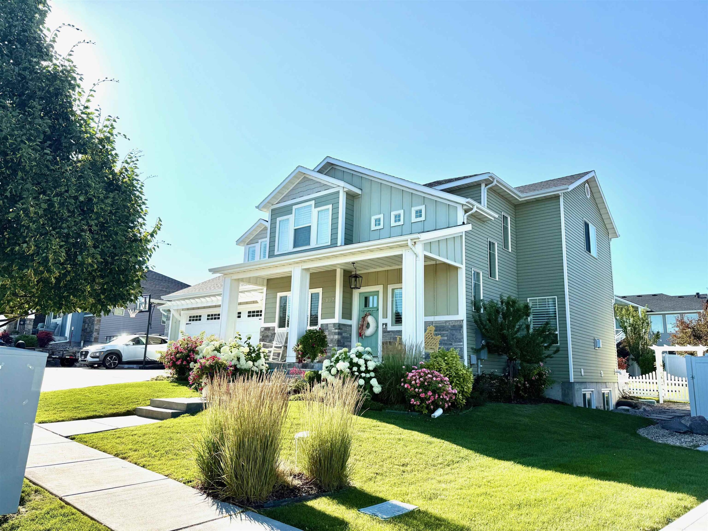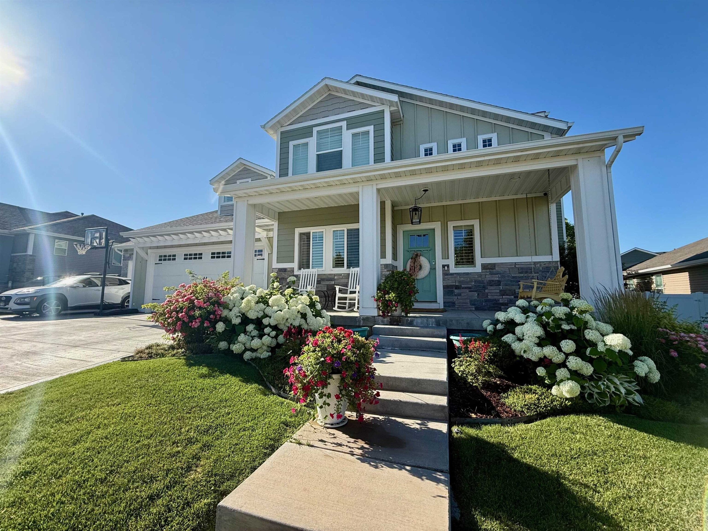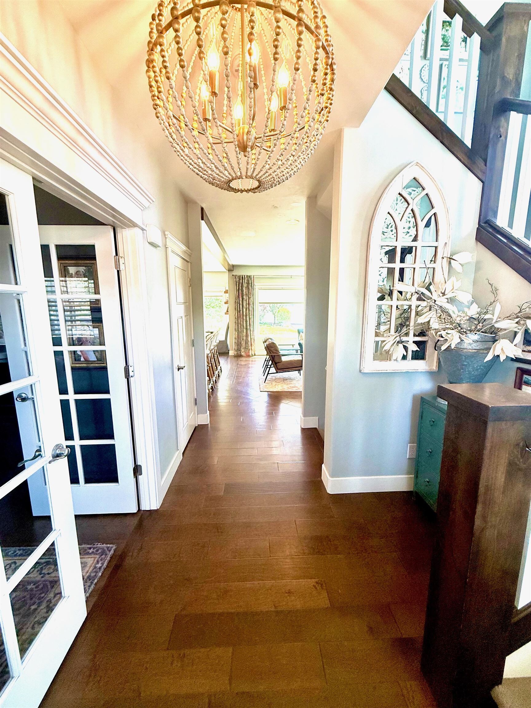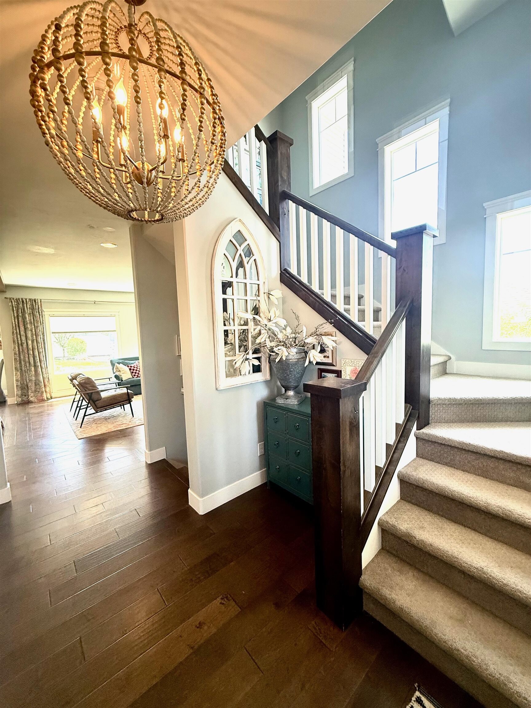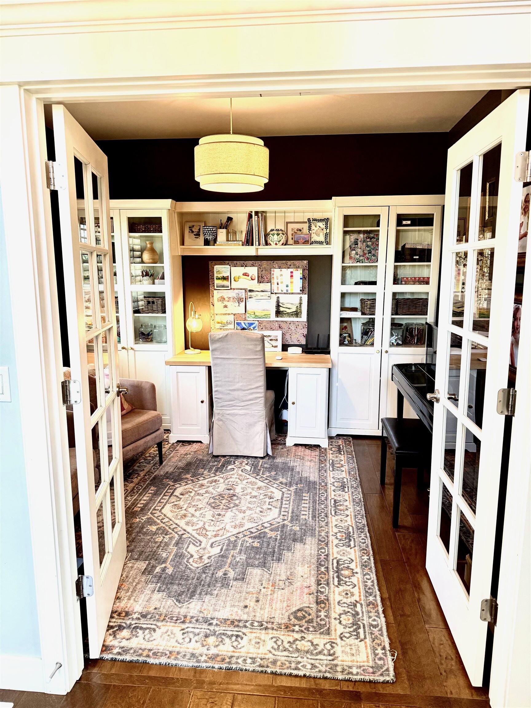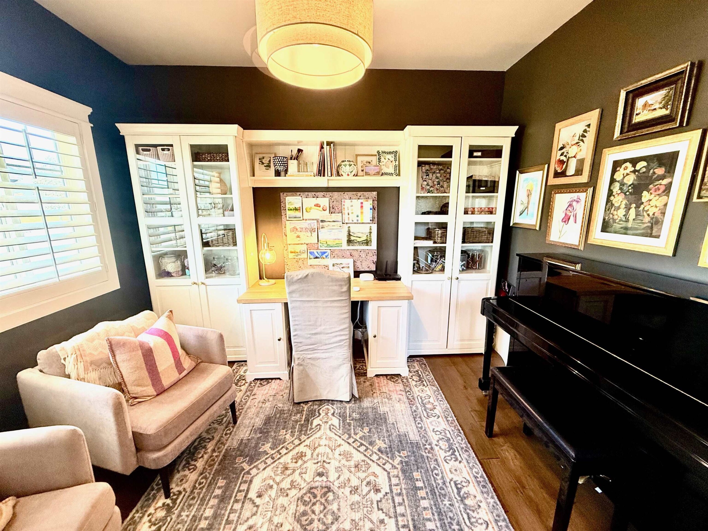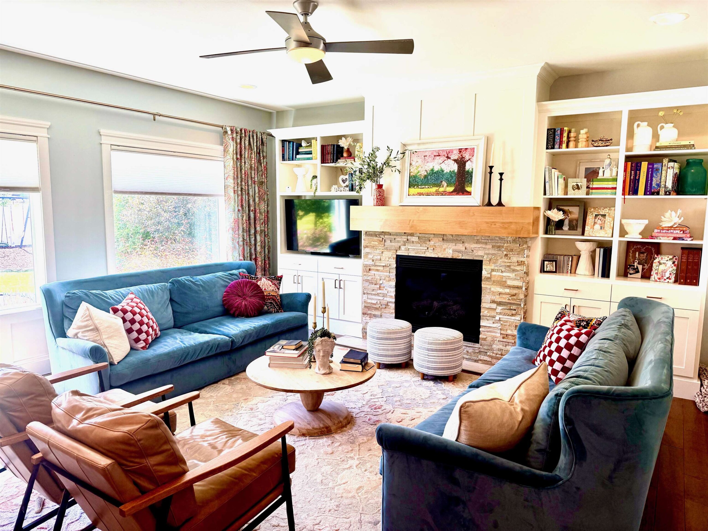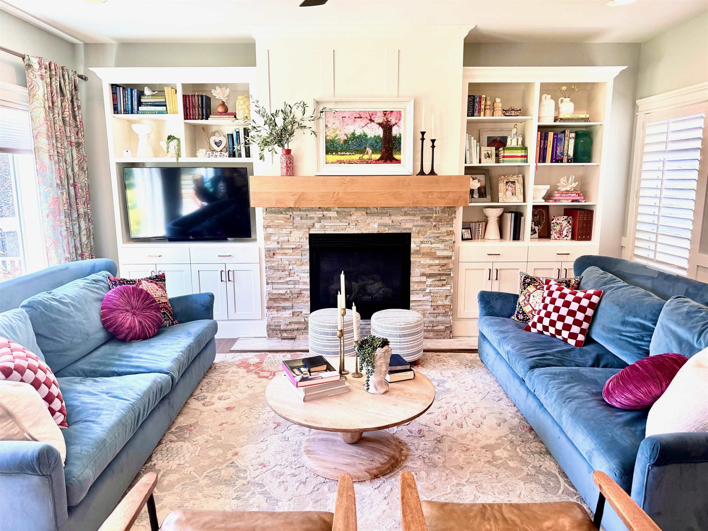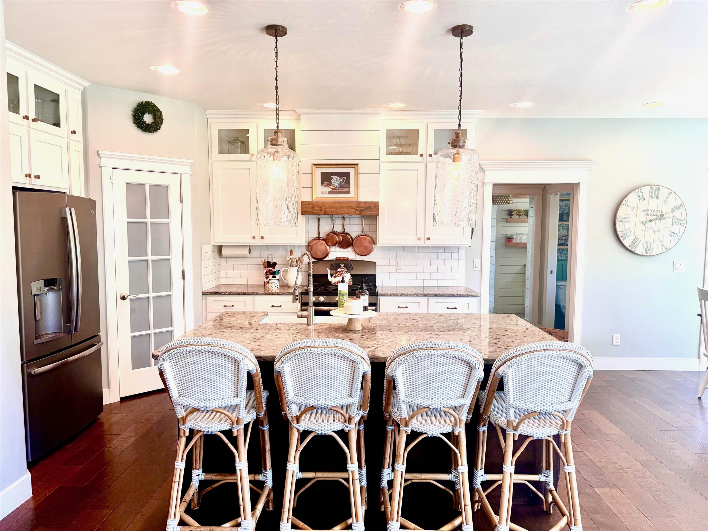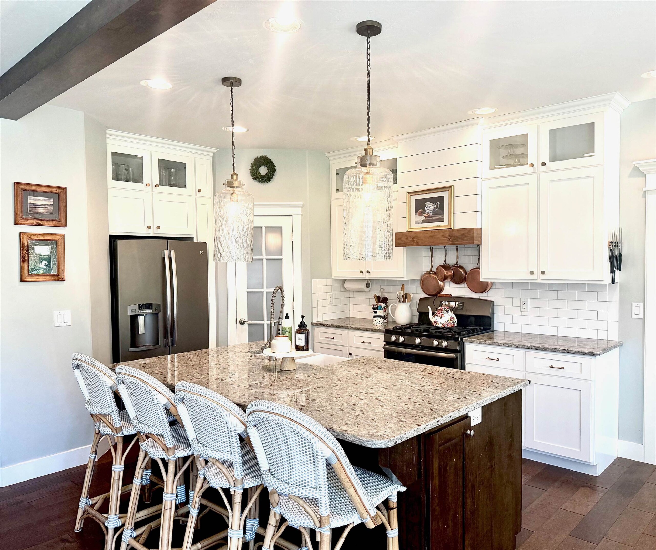Basics
- Type: Single Family-Detached
- Status: Active
- Bedrooms: 5
- Bathrooms: 3
- Year built: 2014
- Foreclosure y/n: No
- Short Sale y/n: No
- Total Formal Din. Rms: 1
- Total Kitchens: 1
- Total Living Rms: 0
- Basement Living Rms: 0
- Main Level Living Rms: 0
- Upper Level Living Rms: 0
- Total Family Rms: 2
- # of Acres: 0.26 acres
- Total SQFT: 3750 sq ft
- Basement SQFT: 1074 sq ft
- Main Level SQFT: 1422 sq ft
- Upper Level SQFT: 1254 sq ft
- Price Per SQFT: 193.33
- Total Laundry Rms: 1
- ASSOCIATION FEE INCLUDES: None
- Taxes: 5054
- Agent Owned (Y/N): No
- MLS ID: 580814
- Status Detail: 0
- Neighborhoods: ID
- Listing Date: 2025-10-10
- Sale/Rent: For Sale
- Main Level Full Baths: 0
- Geo Zoom Level: 16
- Upper Level Kitchens: 0
- Upper Level Laundry Rms: 0
- Main Level Kitchens: 1
- Main Level Laundry Rms: 1
- Upper Level Full Baths: 2
- Main Level Family Rms: 1
- Main Level Half Baths: 1
- Main Level Fireplaces: 1
- Upper Level Half Baths: 0
- Upper Level Family Rms: 0
- Upper Level Bedrooms: 4
- Main Level Bedrooms: 0
- Main Level Fireplace Type: Gas
- Upper Level Fireplaces: 0
Description
-
Description:
This one-of-a-kind home offers custom features and thoughtful design throughout. The main level showcases hardwood floors, a spacious laundry room with built-ins, and a butlerâs pantry with a convection oven and ceiling-height glass doors. The living room includes custom built-ins, a beautiful mantel, and a designer range hood in the kitchen. Downstairs, enjoy a cozy theater area and a built-in snack bar. Upstairs you will find a hidden room tucked behind the master closetâperfect for storage or a fun hideaway. Outside, the backyard is made for entertaining with a large paver patio, built-in gas fire pit, and cedar pergola. Youâll also find cedar garden boxes, raspberry and strawberry bushes, a built-in trampoline, and a custom play area for kids or grandkids. Extra features include RV/boat parking, a lifetime storage shed, a new dishwasher, and so much more!
Show all description
Building Details
- FOUNDATION: Concrete
- CONSTRUCTION STATUS: Existing
- CONSTRUCTION: Frame
- PRIMARY ROOF: Architectural
- EXTERIOR-FINISH: Hardboard/Composition,Stone,Vinyl
- Area: Highland Area
- Primary Heat Type: Forced Air
- Garage Type: Attached
- ELECTRICITY PROVIDED BY: Idaho Power
- SEWER TYPE: City Sewer
- DOMESTIC WATER: City/Public Water
- PATIO/DECK: Two,Covered Porch,Covered Patio
- LAUNDRY: Main Level
- A/C Type: Central
- DOM: 2
School Details
- Elementary School: Gate City
- Middle School: Franklin
- High School: Highland
Amenities & Features
- Total Fireplaces: 1
- EXT FEATURES: RV Parking
- INT FEATURES: Hardwood Floors, Walk-In Closet(s)
- Basement Fireplaces: 0

