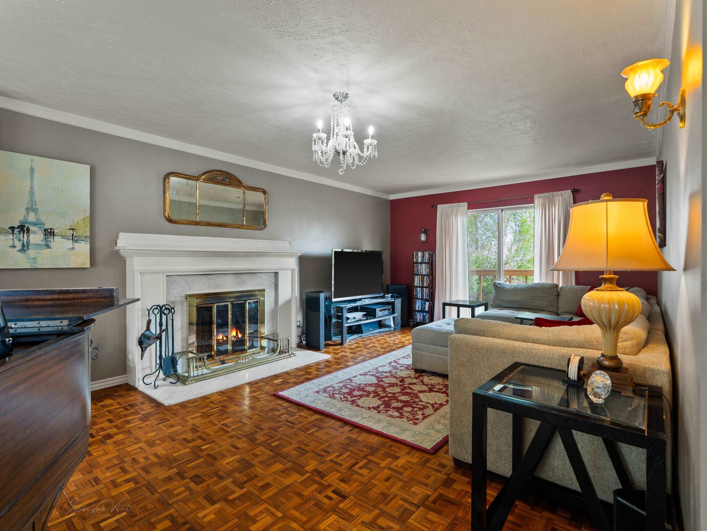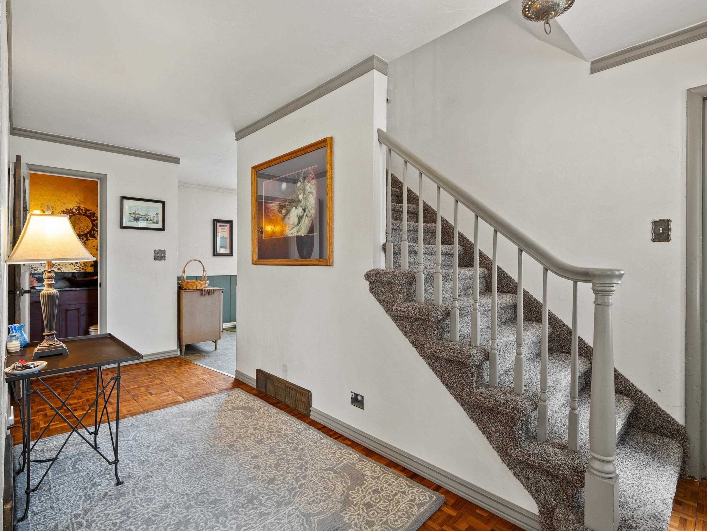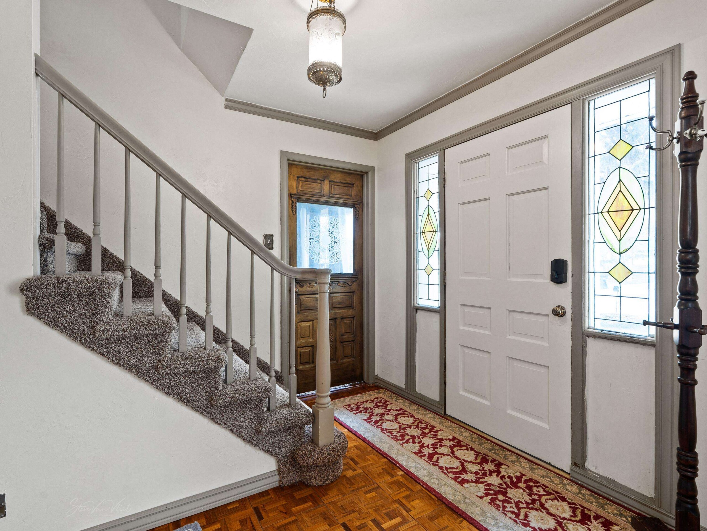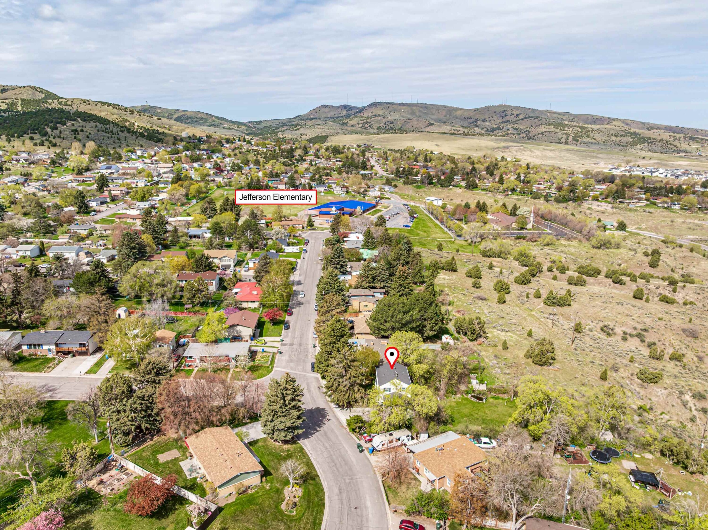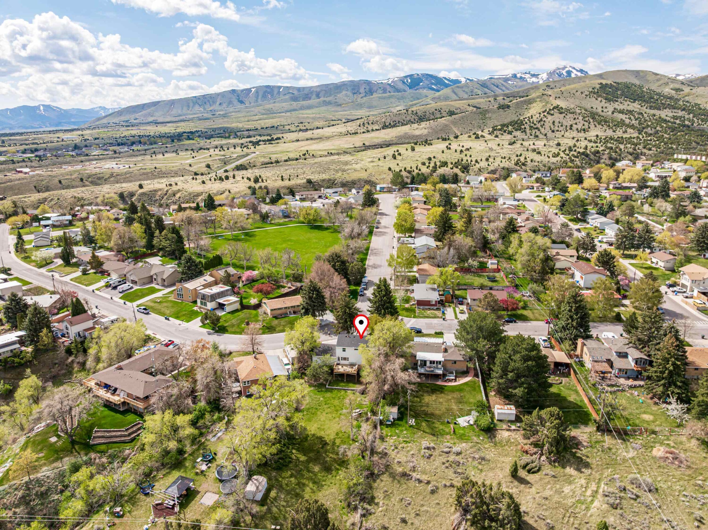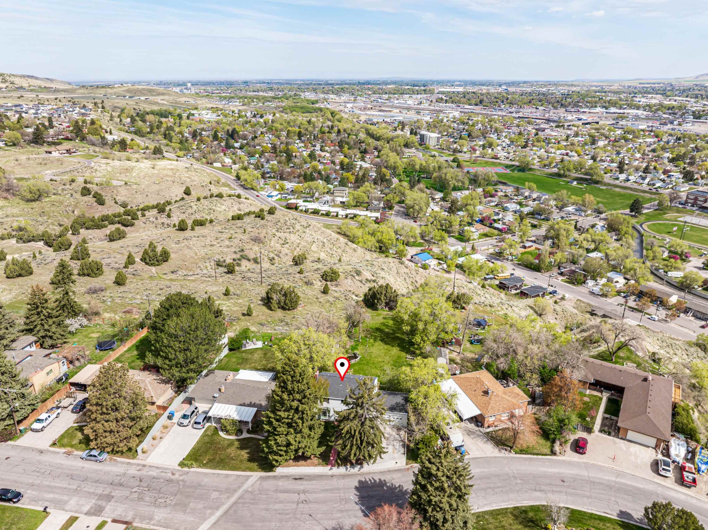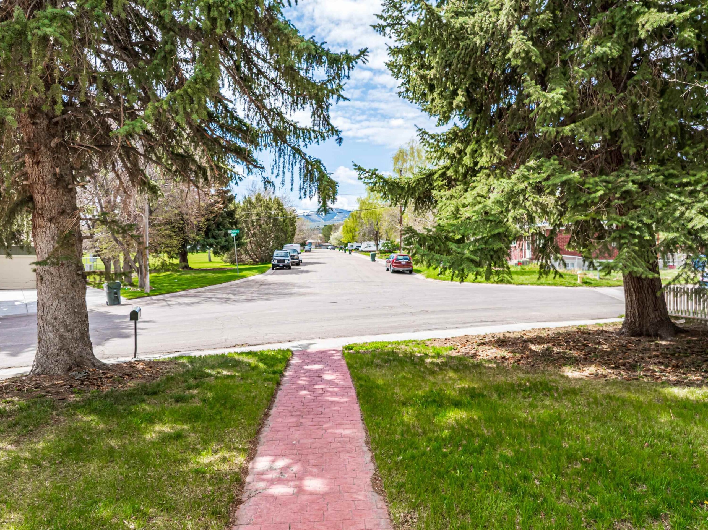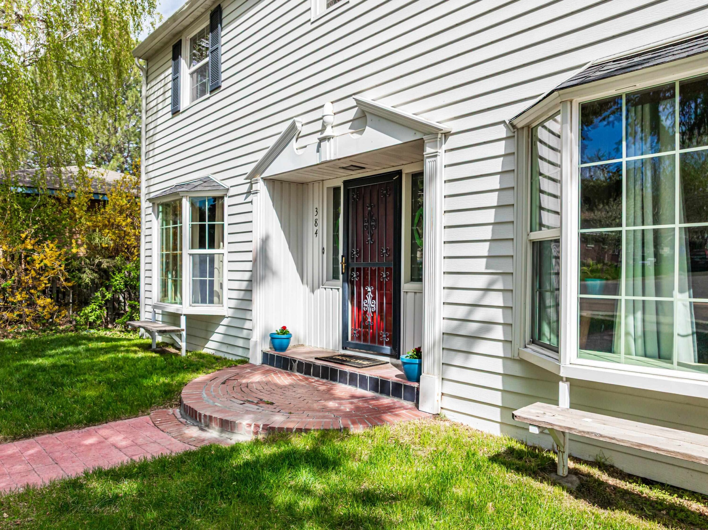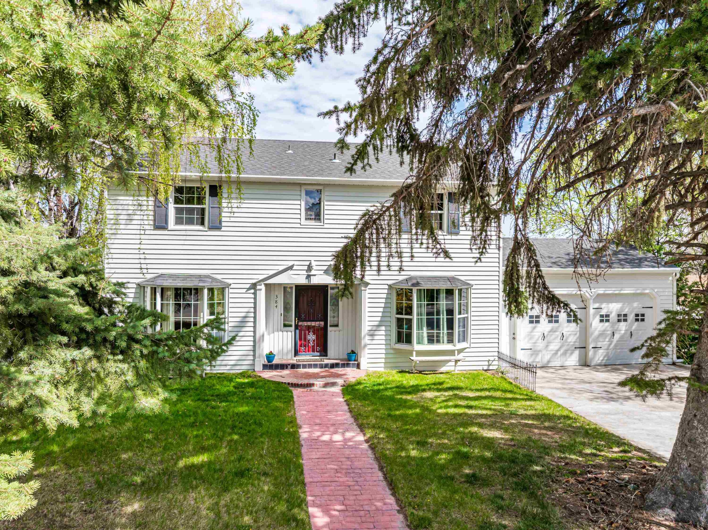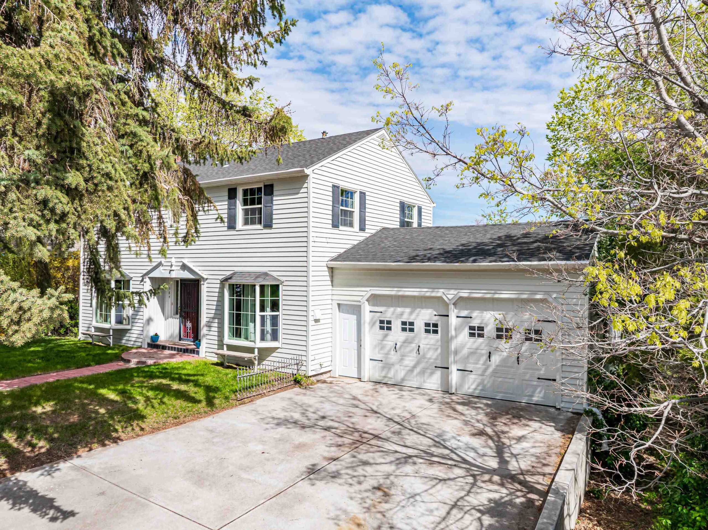Basics
- Type: Single Family-Detached
- Status: Active
- Bedrooms: 5
- Bathrooms: 2
- Year built: 1962
- Foreclosure y/n: No
- Short Sale y/n: No
- Main Level Living Rms: 1
- # of Acres: 0.44 acres
- Total SQFT: 2700 sq ft
- Basement SQFT: 900 sq ft
- Main Level SQFT: 900 sq ft
- Upper Level SQFT: 900 sq ft
- Price Per SQFT: 150
- ASSOCIATION FEE INCLUDES: None
- Taxes: 1327
- Agent Owned (Y/N): No
- MLS ID: 579182
- Status Detail: 0
- Neighborhoods: ID
- Listing Date: 2025-05-01
- Sale/Rent: For Sale
- Main Level Full Baths: 0
- Geo Zoom Level: 16
- Main Level Kitchens: 1
- Upper Level Full Baths: 2
- Main Level Half Baths: 1
- Main Level Fireplaces: 1
- Upper Level Half Baths: 0
- Upper Level Bedrooms: 4
- Main Level Bedrooms: 1
- Main Level Fireplace Type: Open Hearth
Description
-
Description:
OPEN HOUSE SATURDAY 10/18 FROM 11-1. Classic westside home w/ breathtaking views, .44 AC property provides privacy close to Historic downtown w/ shopping, quaint restaurants, Farmers Market, hiking/biking trails, library & great schools. Enjoy the beautiful views from a large deck (2025), park-like yard, mature trees, raised flower/garden beds, fenced & H20 feature/pond w/ Koi fish (all equipment included). Step inside to the classic charm of this mid-century home, complete w/ parquet hardwood floors (refinished 2022), original light fixtures, fireplace w/marble hearth, & stained-glass windows. Main floor has large LR w/ bay window & sliding door to deck, ½ BA w/ the authentic gold wallpaper, renovated granite countertop, hammered copper sink (2024), BR (could be FR) w/bay window seat & built in bookcase, eat-in kitchen w/ great VIEWS, new tiled backsplash, all appliances included (dishwasher new 2022). Upper level w/ 4 BR upstairs w/2 BA & linen closet. Multiple use walkout basement, FR w/bar & fireplace, huge storage area & W/D included. Located in a quiet neighborhood
Show all description
Building Details
- FOUNDATION: Concrete
- CONSTRUCTION STATUS: Existing
- CONSTRUCTION: Frame
- Virtual Tour: https://bit.ly/384-skyline
- PRIMARY ROOF: Architectural
- EXTERIOR-FINISH: Metal
- Area: West Pocatello
- Primary Heat Type: Forced Air
- Garage Type: Attached
- ELECTRICITY PROVIDED BY: Idaho Power
- SEWER TYPE: City Sewer
- DOMESTIC WATER: City/Public Water
- PATIO/DECK: Two,Open Patio,Covered Patio
- LAUNDRY: Basement
- A/C Type: Central
- DOM: 167
School Details
- Elementary School: Jefferson
- Middle School: Irving
- High School: Pocatello
Amenities & Features
- Total Fireplaces: 2
- EXT FEATURES: Shed
- INT FEATURES: Fused Electric Circuits
- Basement Fireplaces: 1

