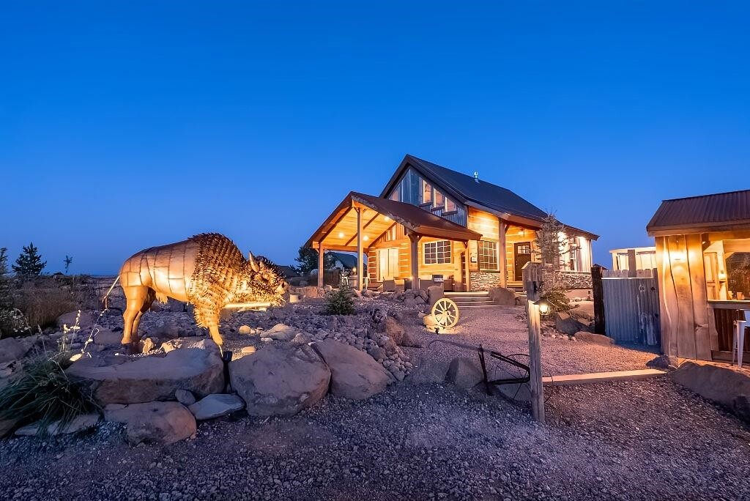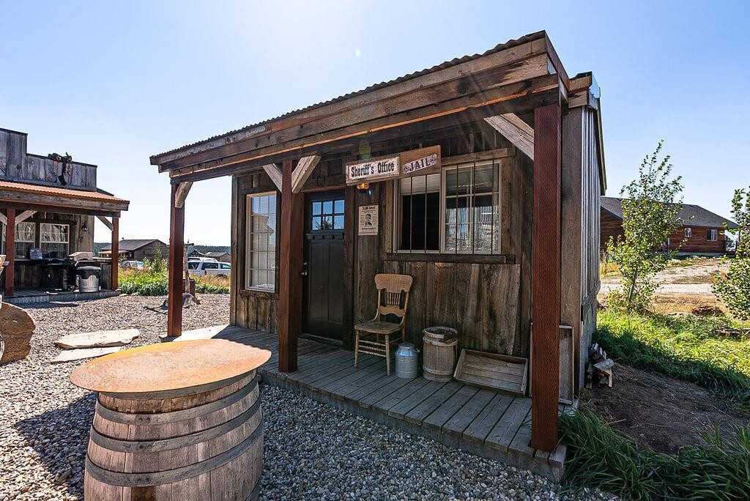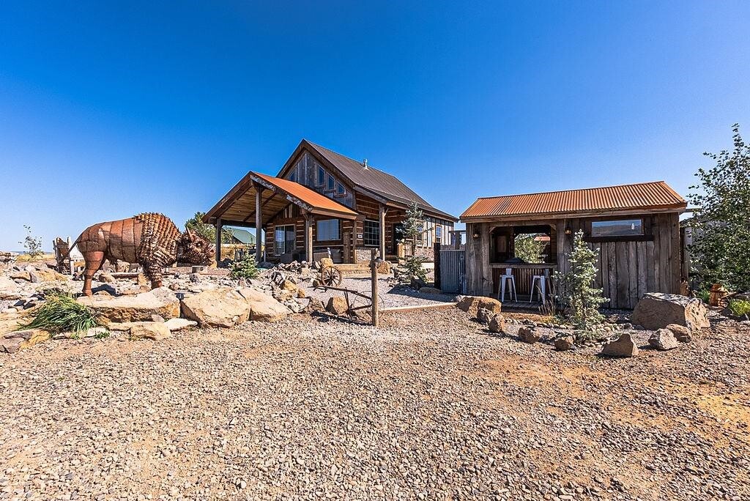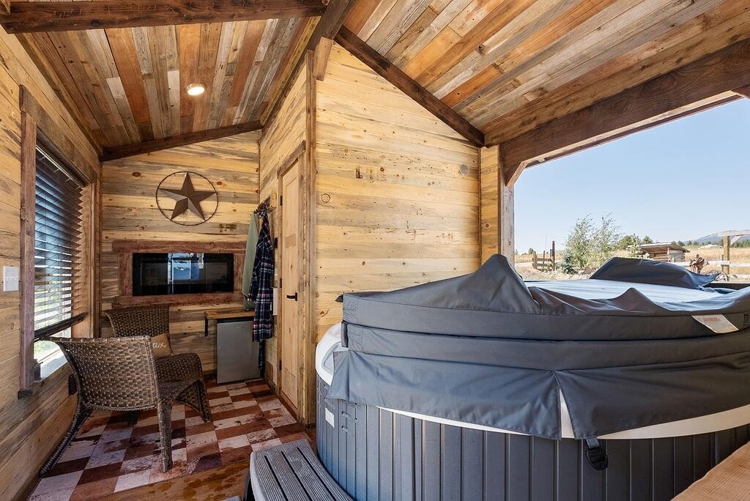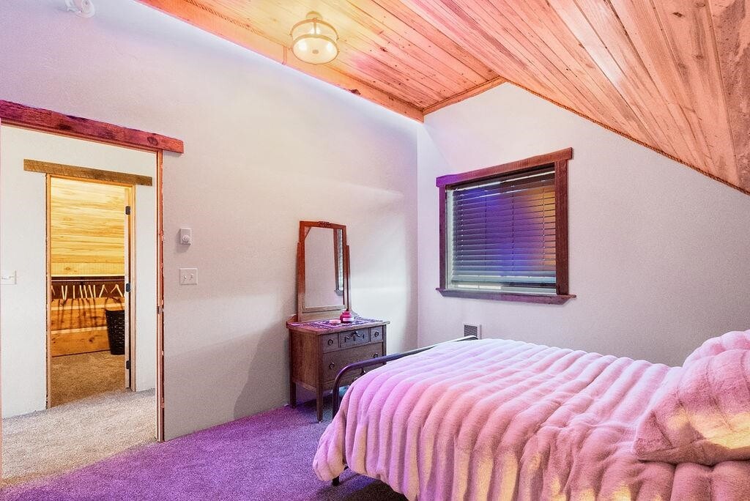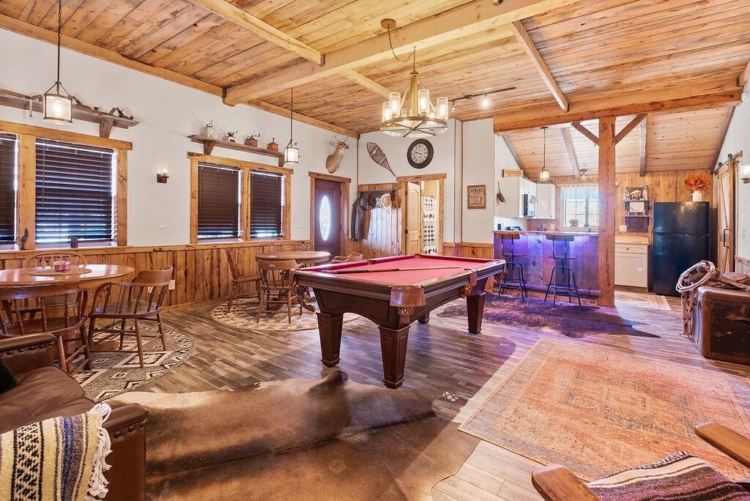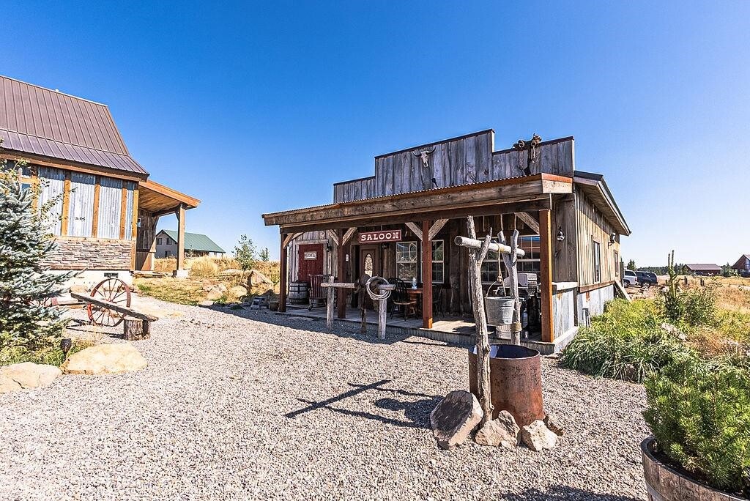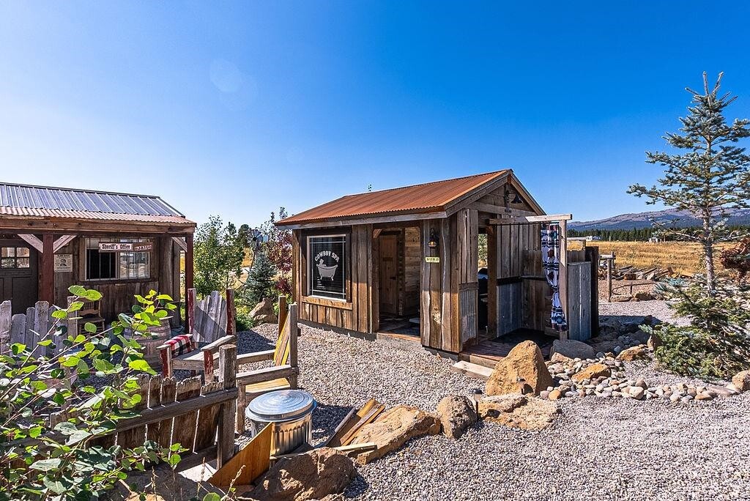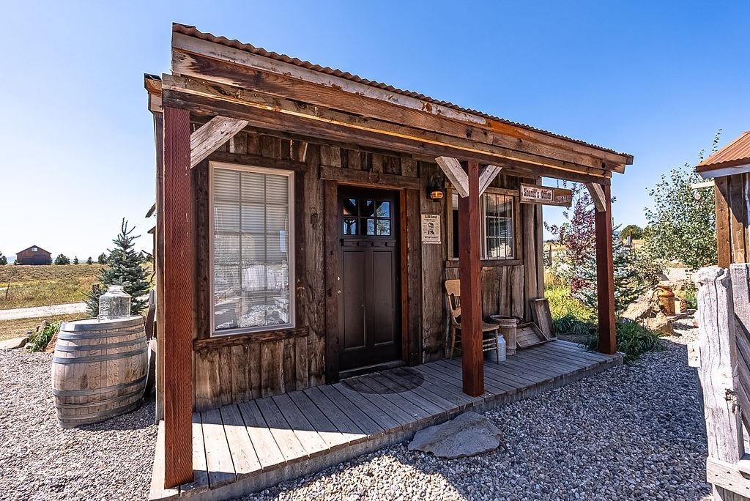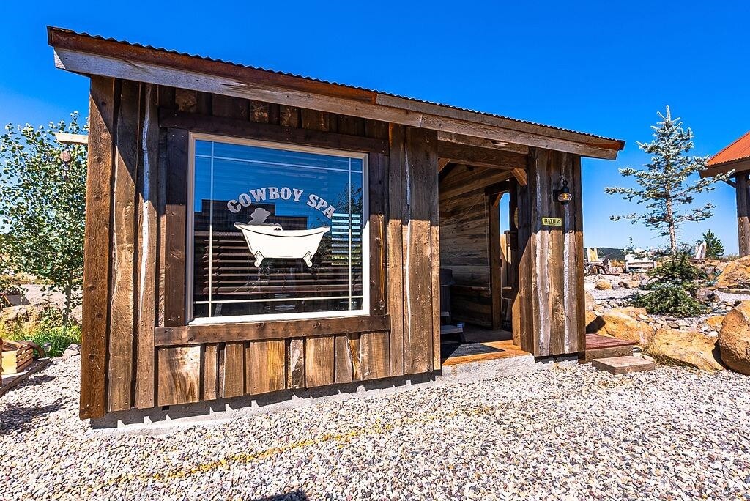Basics
- Type: Single Family-Detached
- Status: Active
- Bedrooms: 4
- Bathrooms: 3
- Year built: 2024
- Foreclosure y/n: No
- Short Sale y/n: No
- # of Acres: 1.55 acres
- Total SQFT: 1728 sq ft
- Basement SQFT: 0 sq ft
- Main Level SQFT: 1104 sq ft
- Upper Level SQFT: 624 sq ft
- Price Per SQFT: 847.8
- ASSOCIATION FEE INCLUDES: None
- Taxes: 490.00
- Agent Owned (Y/N): No
- MLS ID: 579577
- Status Detail: 0
- Neighborhoods: ID
- Listing Date: 2025-06-02
- Sale/Rent: For Sale
- Main Level Full Baths: 1
- Geo Zoom Level: 16
- Upper Level Full Baths: 1
- Main Level Half Baths: 0
- Upper Level Half Baths: 0
- Upper Level Bedrooms: 1
- Main Level Bedrooms: 1
Description
-
Description:
Nestled on 1.55 beautifully landscaped acres in Island Park, this property offers over 3,100 sqft of total living space and a perfect blend of rustic charm and modern comfort. The 1,728 sqft main home includes 2 bedrooms, 2 bathrooms, an open loft, and a kitchen with granite countertops and stainless steel appliances. Interior highlights include reclaimed lumber walls, blue pine tongue-and-groove ceilings, and both gas and electric fireplaces. The insulated and heated crawlspace adds to the homeâs year-round comfort. Outside, enjoy a 420 sqft flagstone patio, mature trees, two campfire spots, a water feature, and a dedicated RV pad with 50-amp hookup. The 1,408 sqft saloon/garage is fully finished and features a full 2-car garage on one side, with the other side offering additional living space that includes a full kitchen, bathroom, bonus room, game area, and a 192 sqft covered patio. Itâs fully insulated with reclaimed accents and luxury vinyl plank flooring throughout. A separate outbuilding is ideal for guests or a home office. The âcowboy spaâ with hot tub, sauna, and outdoor shower adds a relaxing final touch to this one-of-a-kind property.
Show all description
Building Details
- FOUNDATION: Concrete
- CONSTRUCTION STATUS: New Complete
- CONSTRUCTION: Other
- PRIMARY ROOF: Metal
- EXTERIOR-FINISH: Wood Siding
- Area: Island Park
- Primary Heat Type: Other
- Garage Type: Other
- ELECTRICITY PROVIDED BY: Other
- SEWER TYPE: Private Septic
- DOMESTIC WATER: Well-Private
- PATIO/DECK: Covered Porch,Covered Patio
- LAUNDRY: Main Level
- A/C Type: None
- DOM: 88
School Details
- Elementary School: Ashton
- Middle School: North Fremont
- High School: North Fremont
Amenities & Features
- Total Fireplaces: 0
- EXT FEATURES: RV Parking, Outbuilding(s), Hot Tub
- INT FEATURES: Vaulted Ceiling(s), Walk-In Closet(s)

