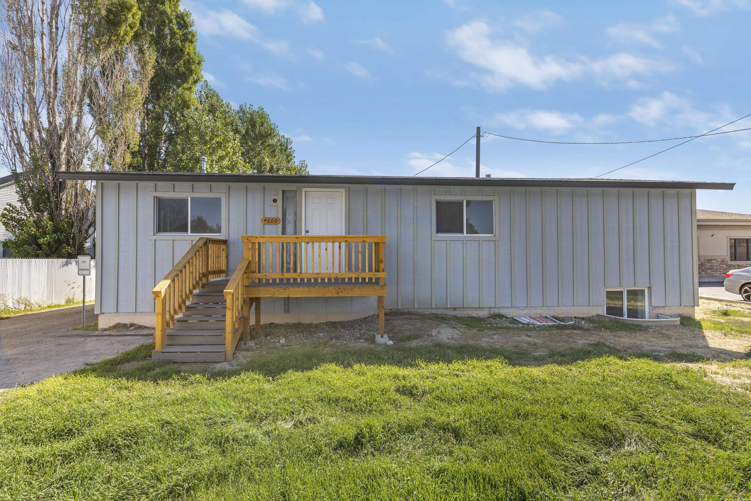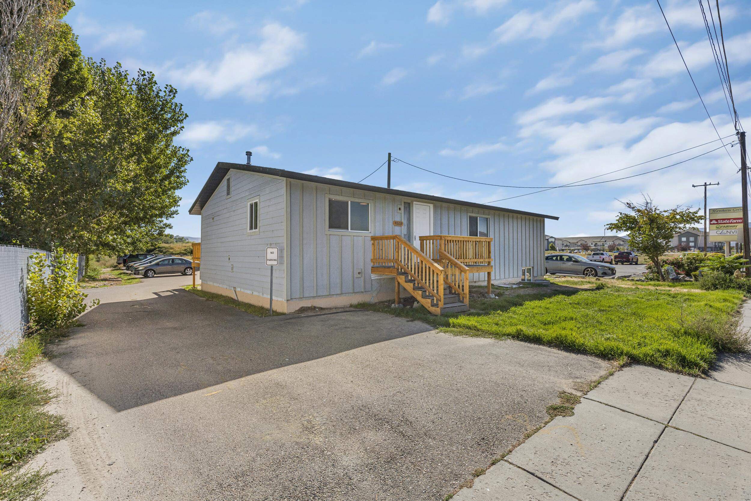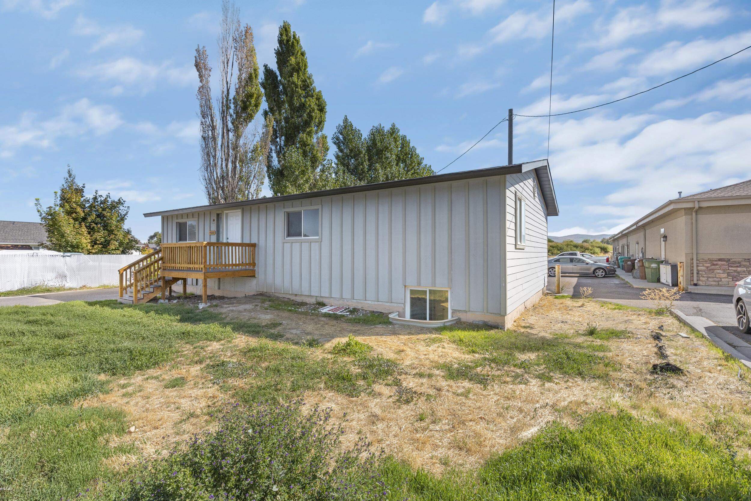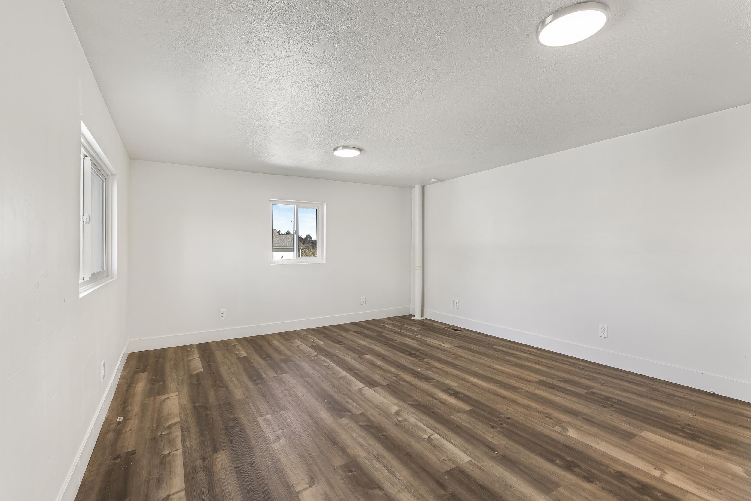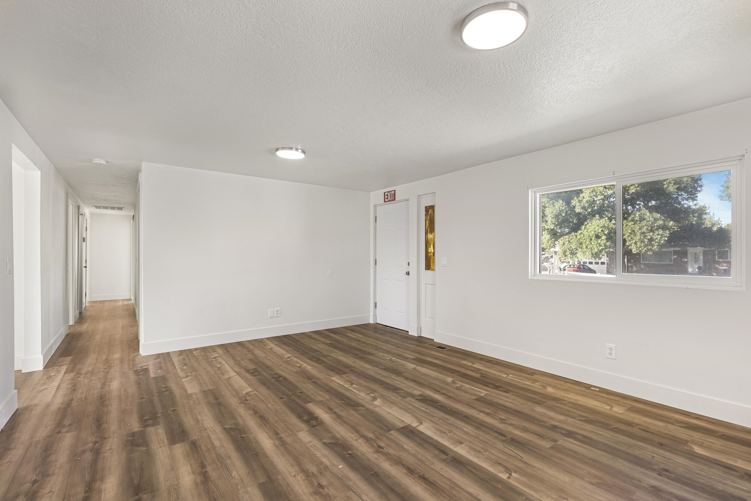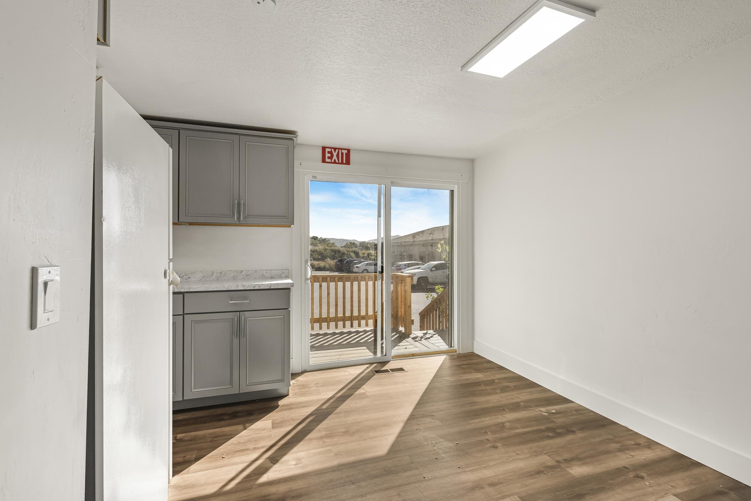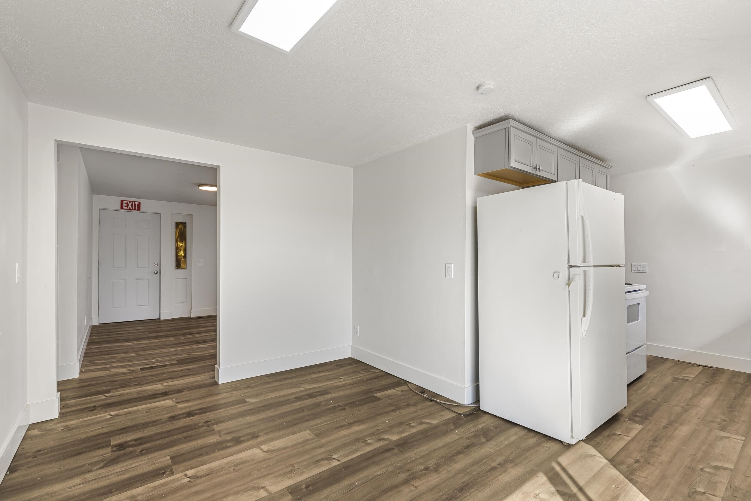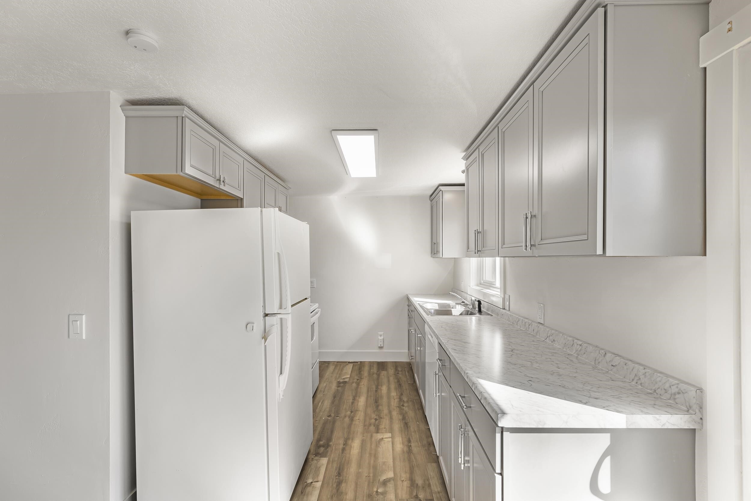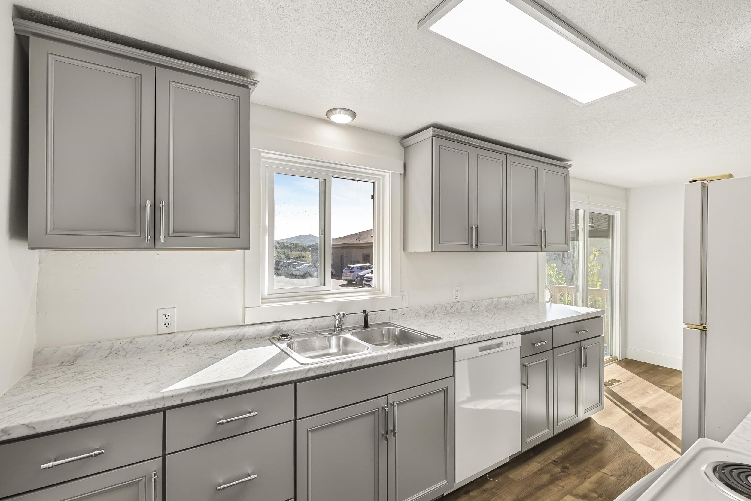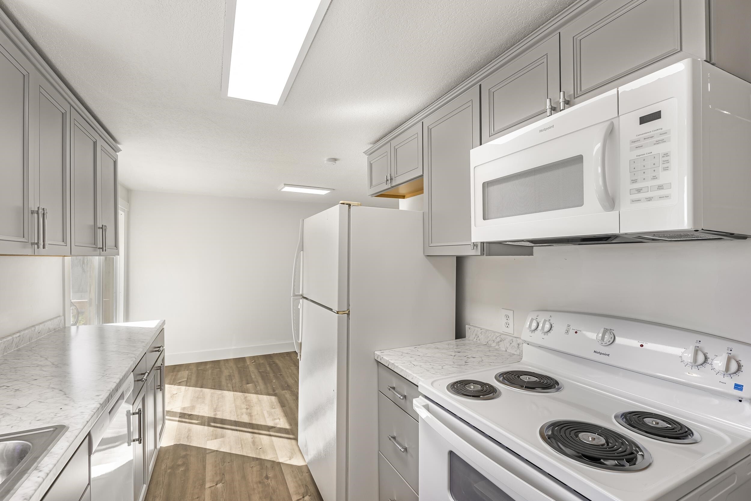Basics
- Type: Single Family-Detached
- Status: Active
- Bedrooms: 5
- Bathrooms: 3
- Year built: 1985
- Foreclosure y/n: No
- Short Sale y/n: No
- Basement Living Rms: 0
- Main Level Living Rms: 0
- # of Acres: 0.38 acres
- Total SQFT: 2688 sq ft
- Basement SQFT: 1344 sq ft
- Main Level SQFT: 1344 sq ft
- Price Per SQFT: 147.32
- Taxes: 2396
- Agent Owned (Y/N): No
- MLS ID: 580665
- Status Detail: 0
- Neighborhoods: ID
- Listing Date: 2025-09-26
- Sale/Rent: For Sale
- Main Level Full Baths: 2
- Geo Zoom Level: 16
- Main Level Kitchens: 1
- Main Level Laundry Rms: 1
- Main Level Family Rms: 1
- Main Level Half Baths: 0
- Main Level Fireplaces: 0
- Main Level Bedrooms: 3
Description
-
Description:
This recently remodeled property offers a rare opportunity for both residential and commercial use, making it an ideal investment for a variety of buyers. With 5 bedrooms, 3 bathrooms, and over 2 levels of finished living space, itâs flexible enough to serve as a comfortable single-family home or a business location. The main level includes three bedrooms and two bathrooms, while the basement features two additional bedrooms and a full bathâperfect for guests, rental income, or office space. Updates abound, including a brand-new kitchen with cabinets and countertops, new flooring, fresh paint, upgraded plumbing and electrical, a new roof, and more. Outside, the large paved parking lot adds significant value. While the neighboring business has been using it during the propertyâs vacancy, there are no easements in placeânew owners have complete control to utilize or lease the space as they wish. Located on a high-visibility street near shopping, dining, and amenities, this property offers endless potential. According to Chubbuck Planning & Zoning, it may be used as a residence with a Conditional Use Permit. Seller may also be open to lease-back or rent-to-own options. Donât miss out on this versatile property with exceptional potentialâcall today for details!
Show all description
Building Details
- FOUNDATION: Concrete
- CONSTRUCTION STATUS: Existing
- CONSTRUCTION: Frame
- PRIMARY ROOF: 3-Tab
- EXTERIOR-FINISH: Wood Siding
- Area: Chubbuck & North
- Primary Heat Type: Forced Air
- Garage Type: None
- ELECTRICITY PROVIDED BY: Rocky Mountain Power
- SEWER TYPE: City Sewer
- DOMESTIC WATER: City/Public Water
- PATIO/DECK: None
- LAUNDRY: Main Level
- A/C Type: None
- DOM: 14
School Details
- Elementary School: Chubbuck
- Middle School: Hawthorne
- High School: Highland
Amenities & Features
- Total Fireplaces: 1
- EXT FEATURES: Other
- Basement Fireplaces: 1

