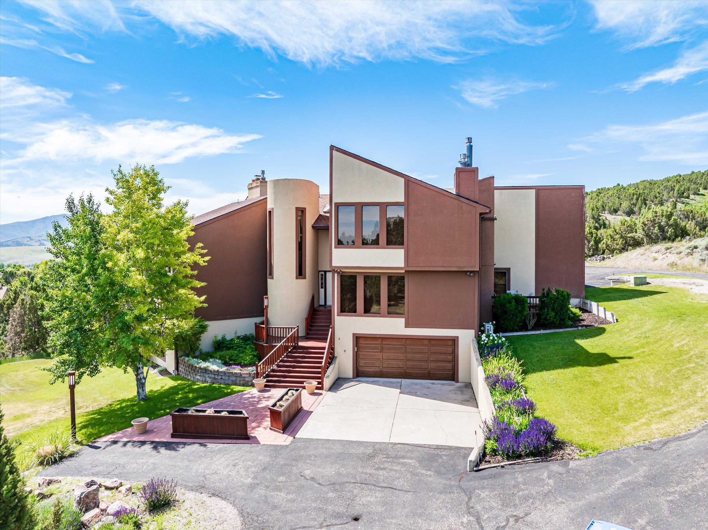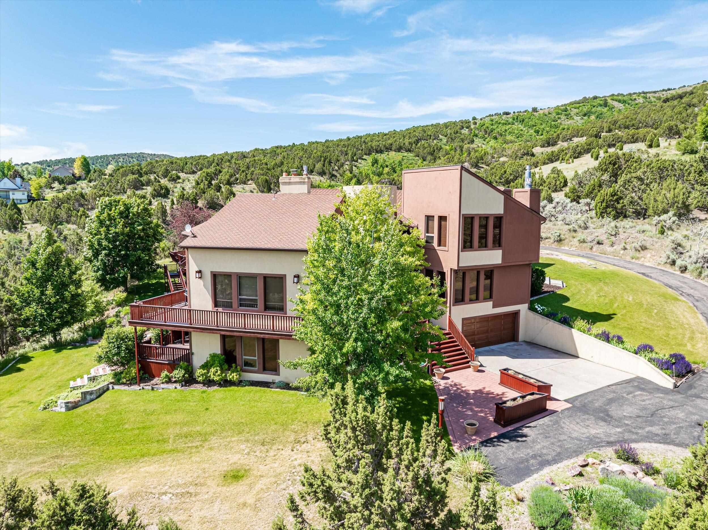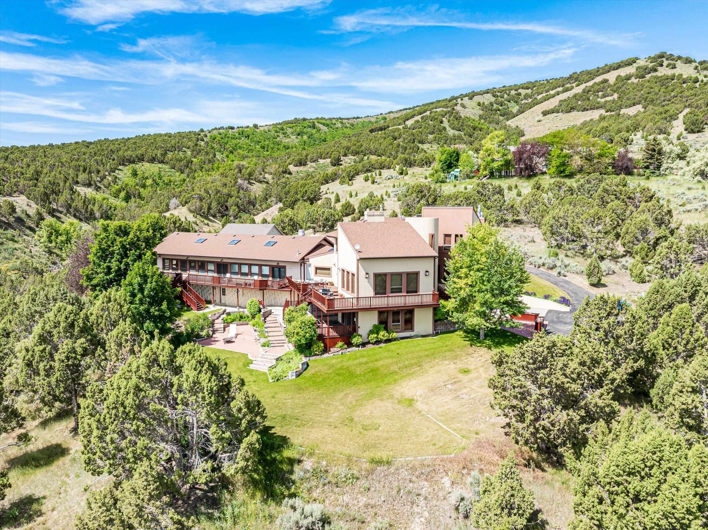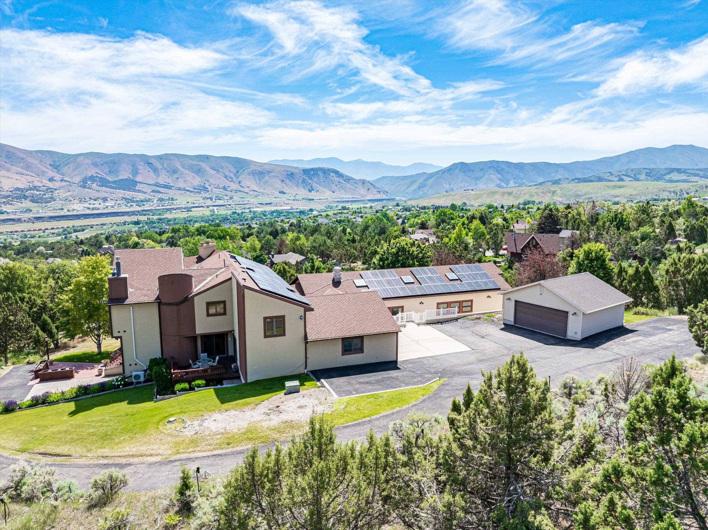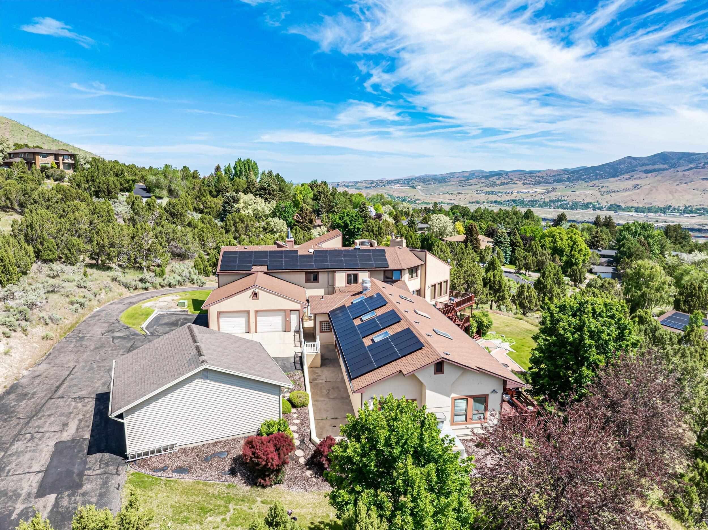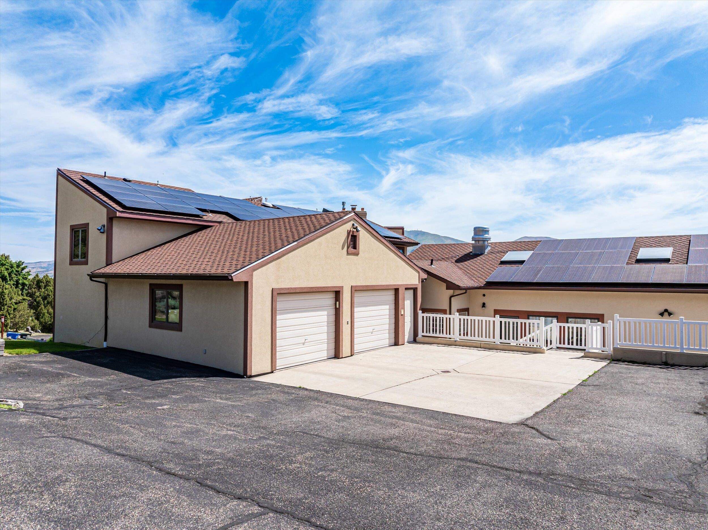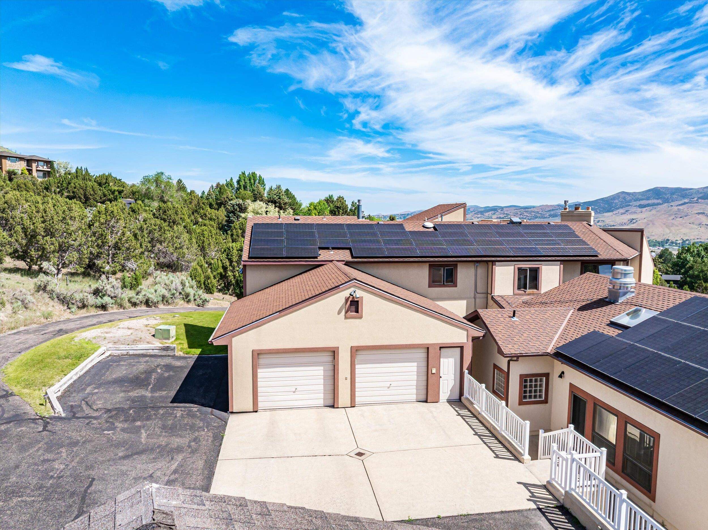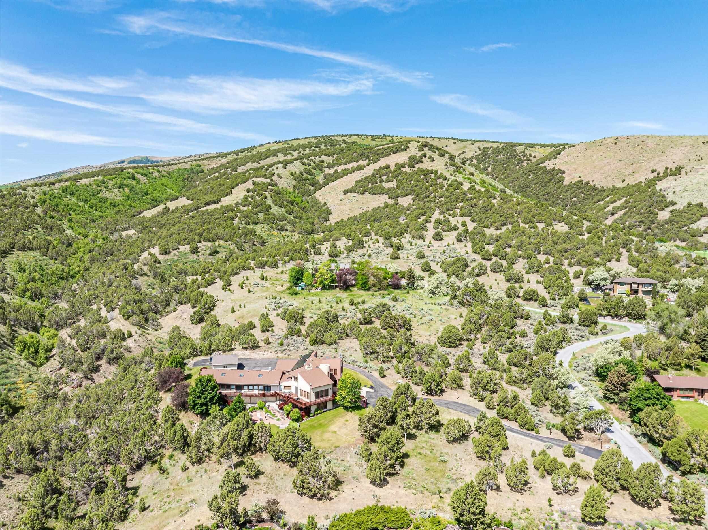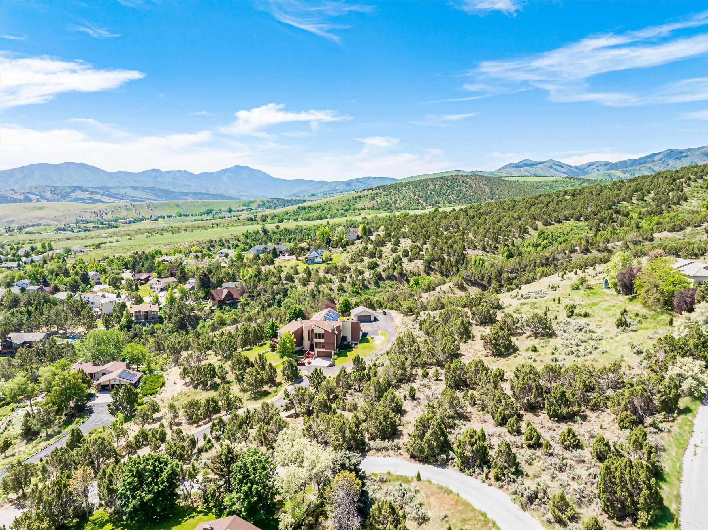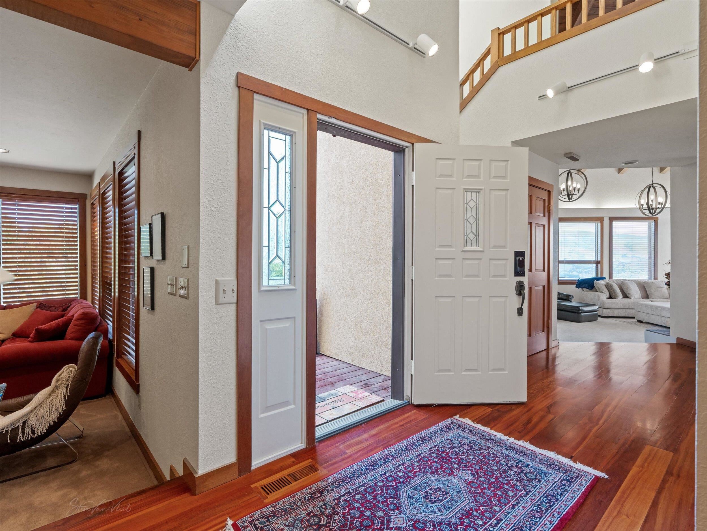Basics
- Type: Single Family-Detached
- Status: Active
- Bedrooms: 6
- Bathrooms: 6
- Year built: 1982
- Foreclosure y/n: No
- Short Sale y/n: No
- Bank Owned (Y/N): No
- Main Level Living Rms: 1
- # of Acres: 2.44 acres
- Total SQFT: 8597 sq ft
- Basement SQFT: 2566 sq ft
- Main Level SQFT: 4713 sq ft
- Upper Level SQFT: 1318 sq ft
- Price Per SQFT: 139
- Taxes: 11077
- Agent Owned (Y/N): No
- MLS ID: 579706
- Status Detail: 0
- Neighborhoods: ID
- Listing Date: 2025-06-17
- Sale/Rent: For Sale
- Main Level Full Baths: 2
- Geo Zoom Level: 16
- Main Level Kitchens: 1
- Main Level Laundry Rms: 1
- Upper Level Full Baths: 3
- Main Level Family Rms: 1
- Main Level Half Baths: 1
- Main Level Fireplaces: 1
- Upper Level Half Baths: 0
- Upper Level Bedrooms: 4
- Main Level Bedrooms: 1
- Main Level Fireplace Type: Gas
Description
-
Description:
ONE OF A KIND ESTATE ON AN ESTEEMED ACREAGE PROPERTY THAT BOASTS MILES OF MOUNTAIN AND VALLEY VIEWS! Custom built home with an indoor heated 60′ salt water pool accompanied by a built-in hot tub and full bathroom. The kitchen features an expansive island with a stainless steel cooktop and secondary prep sink. In addition to the two-tone custom wood cabinetry, the kitchen hosts double ovens, granite countertops, and tiger wood flooring. The sunken living room is perfect for entertaining with the wet bar and spacious dining area providing a food & beverage hub. You’ll love the 2-story tall ceilings in the main floor family room that shows off the expansive mountain views through the six windows, while the double sided fireplace creates the perfect ambiance for the room. In addition, the main floor features an office, powder room, walk-in pantry, bedroom with ensuite, and nearly 150 linear feet of decking that encapsulates views in every direction. On the second story you’ll find the primary suite with a fireplace, double sinks, soaker tub, large separate shower, and custom cabinetry. You’ll also discover three additional bedrooms and two bathrooms to fit your needs. The basement includes a large dual family room separated by a fireplace, wine cellar, large storage space, bedroom with ensuite, and steps out onto the large covered patio. Parking space abounds with a double car garage coming into the home at the basement level, a double car garage on the main level, and a separate two car shop/garage in the rear of the property. Power bills are scaled way back with the extensive number of solar panels that adorn the roof. Truly one of Pocatello’s most coveted properties and a rare find!
Show all description
Building Details
- FOUNDATION: Concrete
- CONSTRUCTION STATUS: Existing
- CONSTRUCTION: Frame
- PRIMARY ROOF: Architectural
- EXTERIOR-FINISH: Stucco
- Area: South Pocatello
- Primary Heat Type: Forced Air
- Garage Type: Attached
- ELECTRICITY PROVIDED BY: Idaho Power
- SEWER TYPE: Private Septic
- DOMESTIC WATER: City/Public Water
- PATIO/DECK: Open Porch,Covered Patio,Open Deck
- LAUNDRY: Main Level
- A/C Type: Central
- DOM: 74
School Details
- Elementary School: Jefferson
- Middle School: Irving
- High School: Pocatello
Amenities & Features
- Total Fireplaces: 2
- EXT FEATURES: RV Parking, Exterior Shop, Outbuilding(s), Pool-Inground, Hot Tub
- INT FEATURES: Breaker Electric Circuits, Hardwood Floors, Jetted Tub, Vaulted Ceiling(s), Walk-In Closet(s)
- Basement Fireplaces: 1

