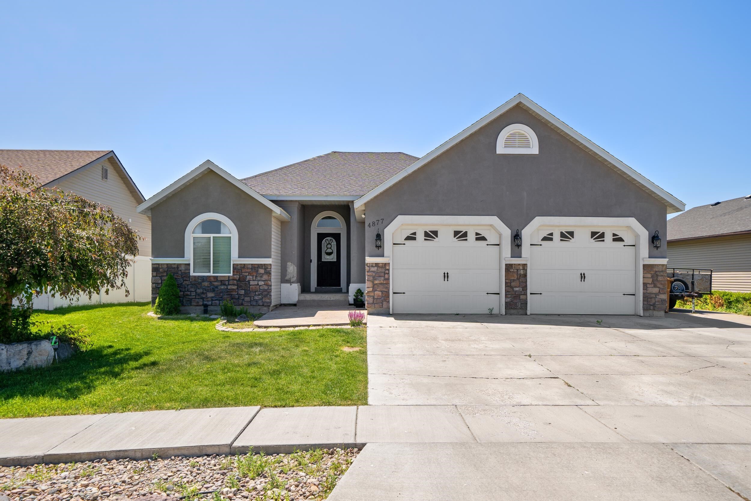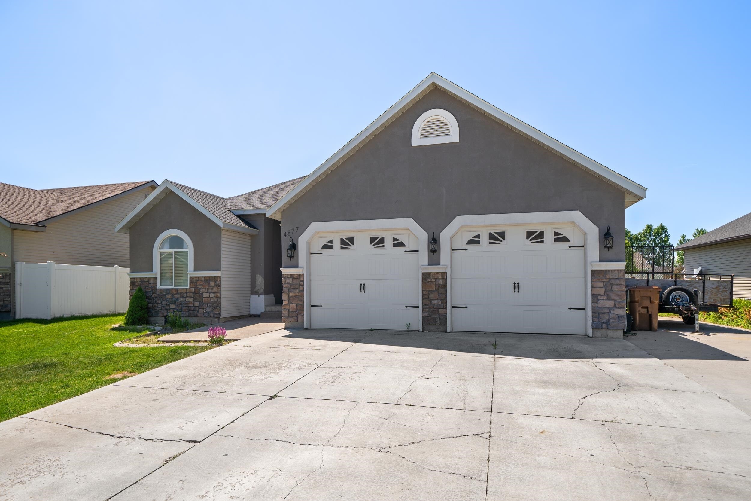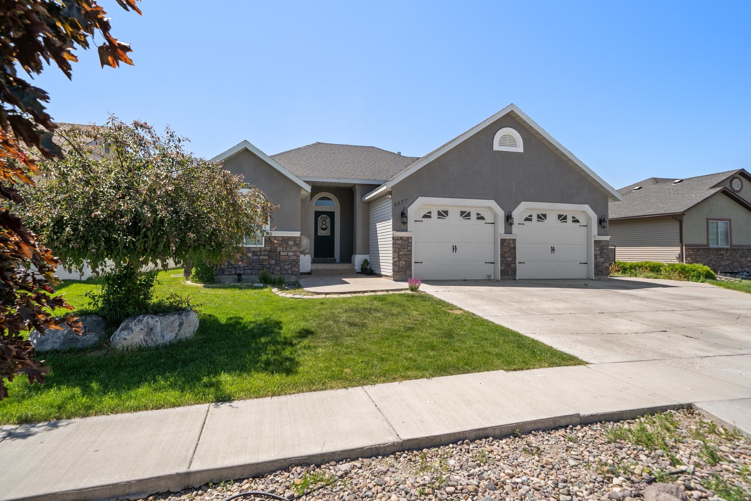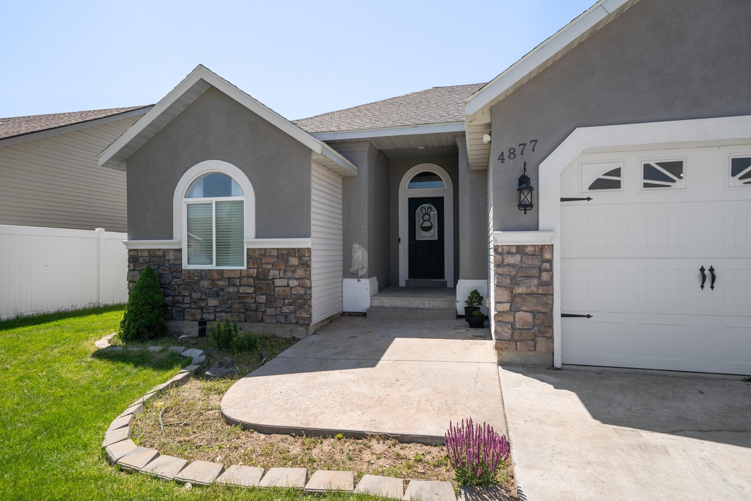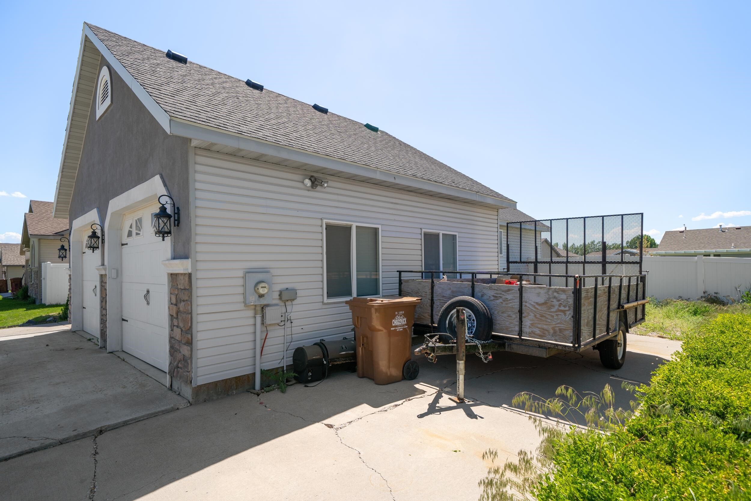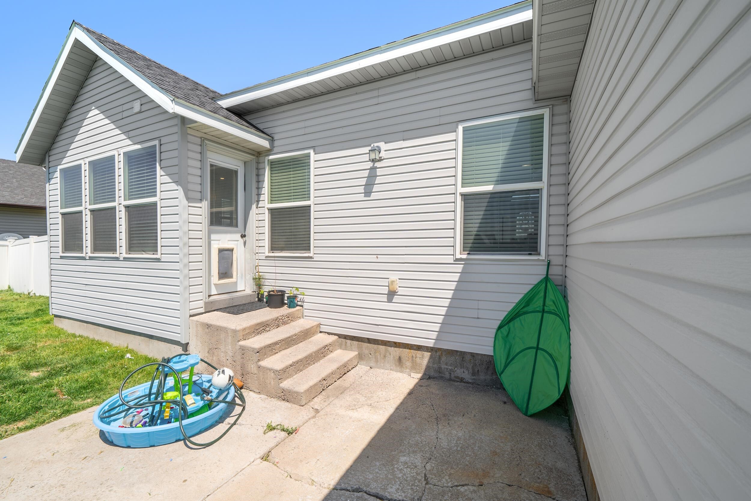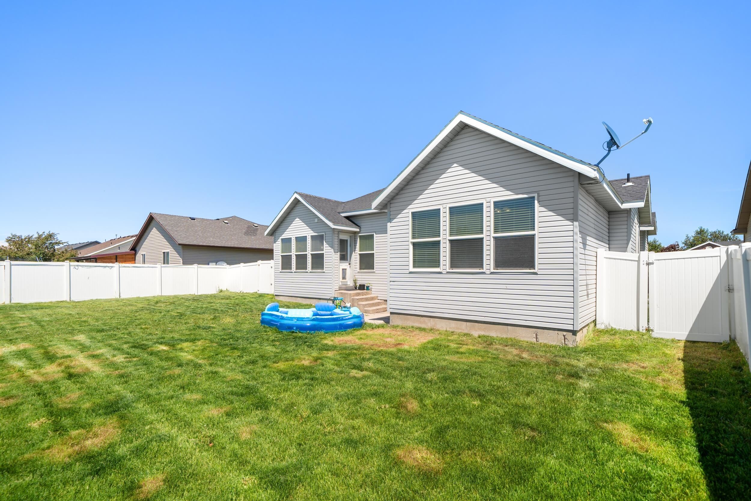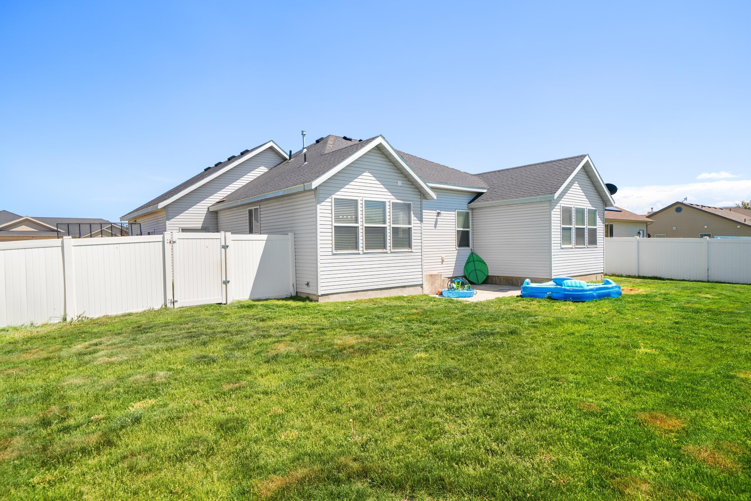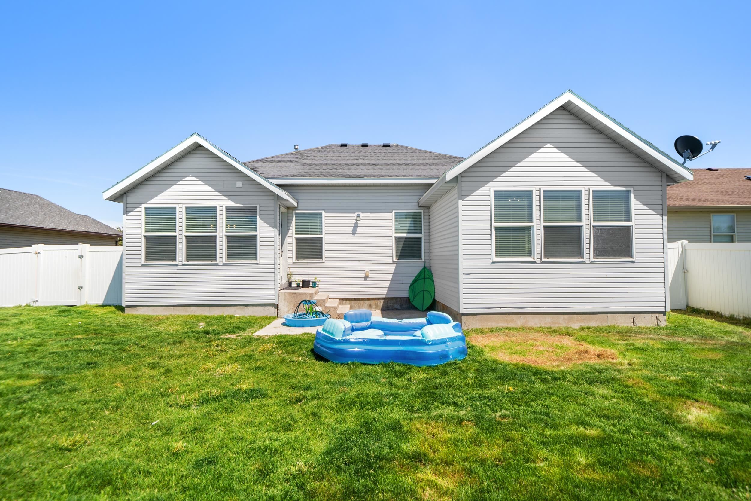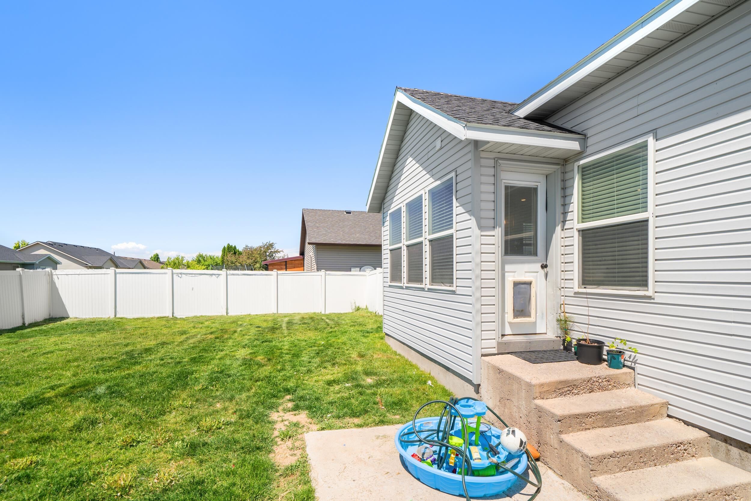Basics
- Type: Single Family-Detached
- Status: Active
- Bedrooms: 6
- Bathrooms: 3
- Year built: 2006
- Foreclosure y/n: No
- Short Sale y/n: No
- Basement Living Rms: 0
- Main Level Living Rms: 1
- # of Acres: 0.18 acres
- Total SQFT: 2624 sq ft
- Basement SQFT: 1296 sq ft
- Main Level SQFT: 1328 sq ft
- Price Per SQFT: 167.68
- Taxes: 2860
- Agent Owned (Y/N): No
- MLS ID: 579519
- Status Detail: 0
- Neighborhoods: ID
- Listing Date: 2025-05-31
- Sale/Rent: For Sale
- Main Level Full Baths: 2
- Geo Zoom Level: 16
- Main Level Kitchens: 1
- Main Level Laundry Rms: 1
- Main Level Half Baths: 0
- Main Level Fireplaces: 1
- Main Level Bedrooms: 3
Description
-
Description:
Welcome to this spacious and inviting home built in 2006, offering comfort and functionality in every detail. Step inside to discover vaulted ceilings and a stunning stone fireplace that create a warm and open living space. The main floor features a convenient laundry area and three bedrooms, including a generous primary suite complete with a large soaking tub and private en suite bathroom. Downstairs, the fully finished basement offers even more room to spread out with three additional bedrooms and a full bathroomâperfect for guests, a home office, or a growing household. Enjoy the fully fenced backyard, ideal for outdoor living and entertaining, along with the attached two-car garage for added convenience. This home combines thoughtful design and ample space in a well-established neighborhoodâdon’t miss your chance to make it yours!
Show all description
Building Details
- FOUNDATION: Concrete
- CONSTRUCTION STATUS: Existing
- CONSTRUCTION: Frame
- PRIMARY ROOF: Architectural
- EXTERIOR-FINISH: Stone,Stucco
- Area: Chubbuck & North
- Primary Heat Type: Forced Air
- Garage Type: Attached
- SEWER TYPE: City Sewer
- DOMESTIC WATER: City/Public Water
- LAUNDRY: Main Level
- A/C Type: Central
- DOM: 96
School Details
- Elementary School: Tyhee
- Middle School: Hawthorne
- High School: Highland
Amenities & Features
- Total Fireplaces: 1

