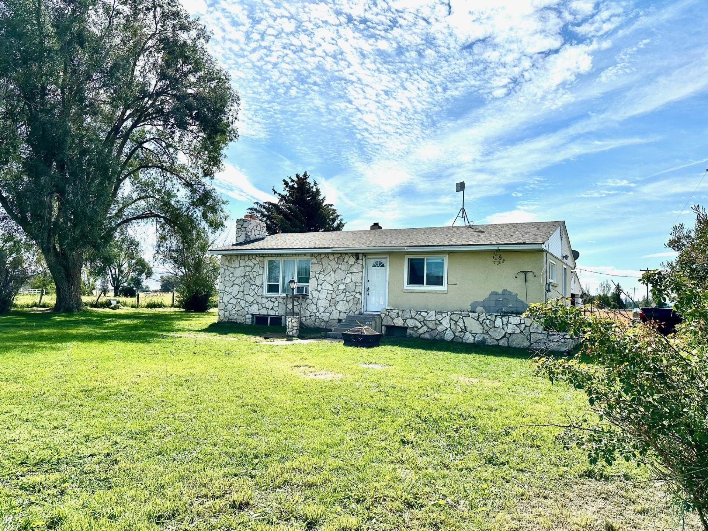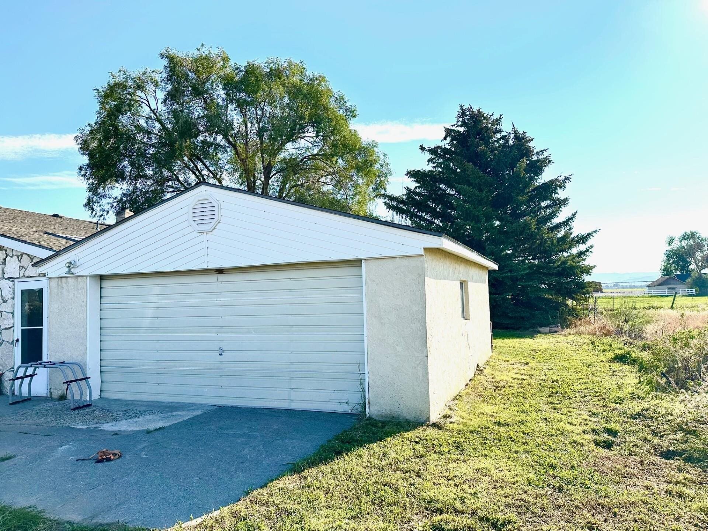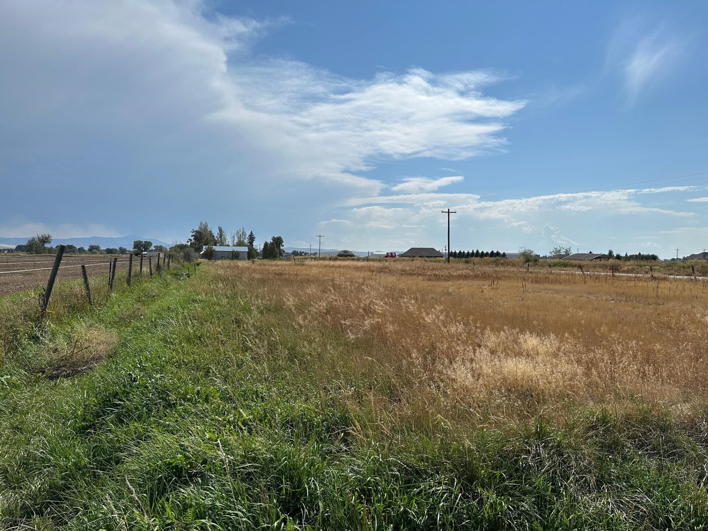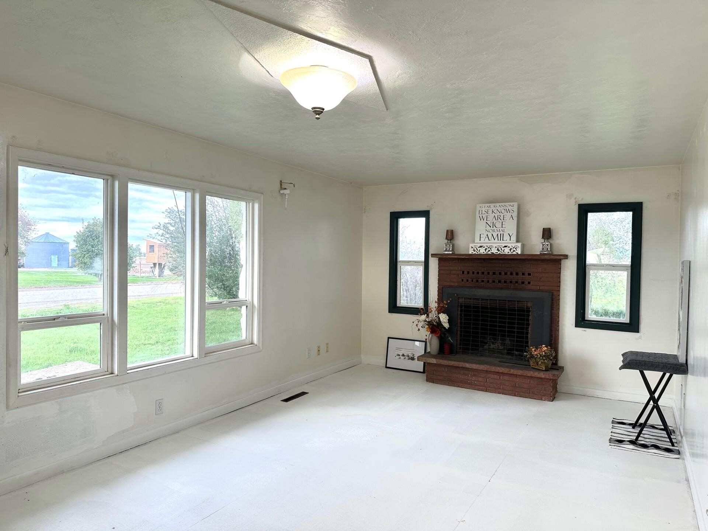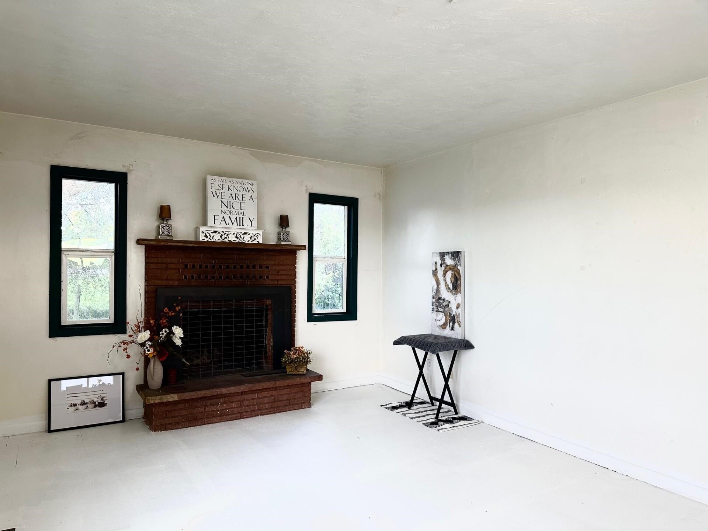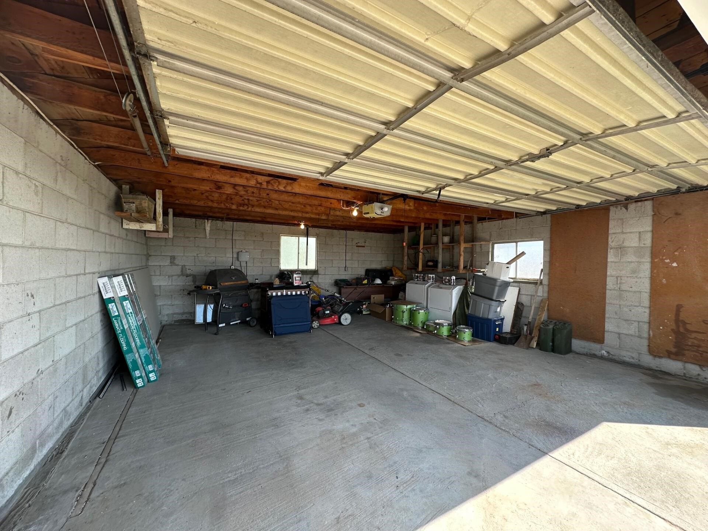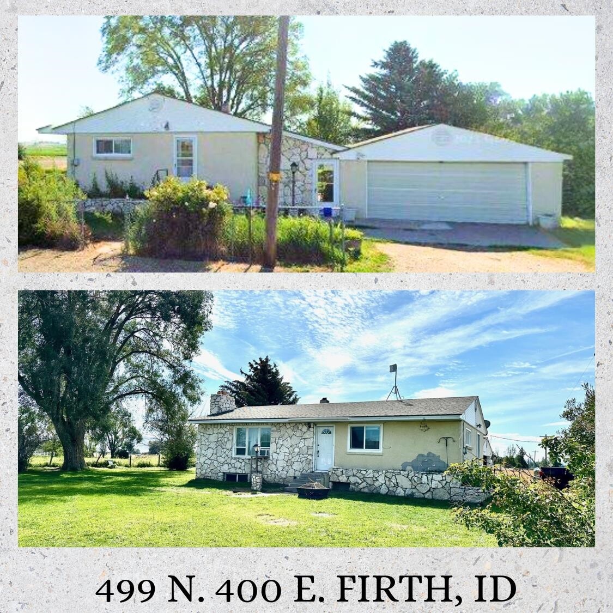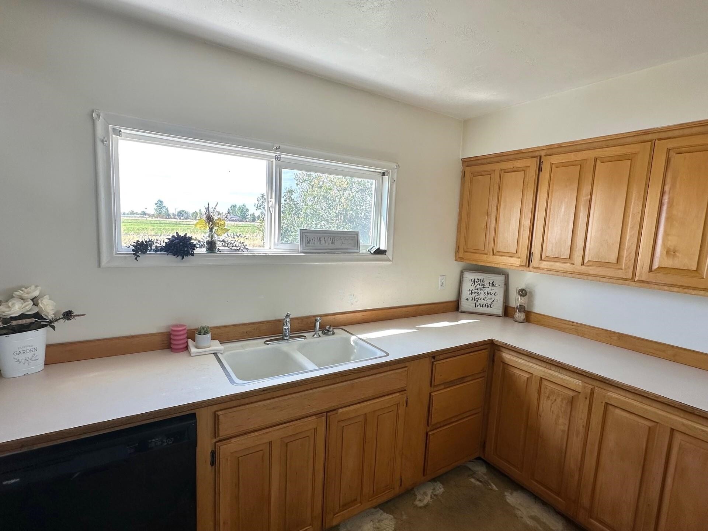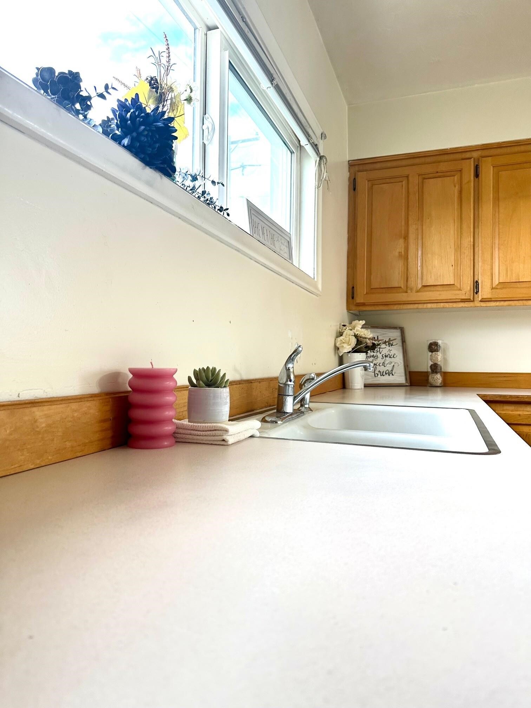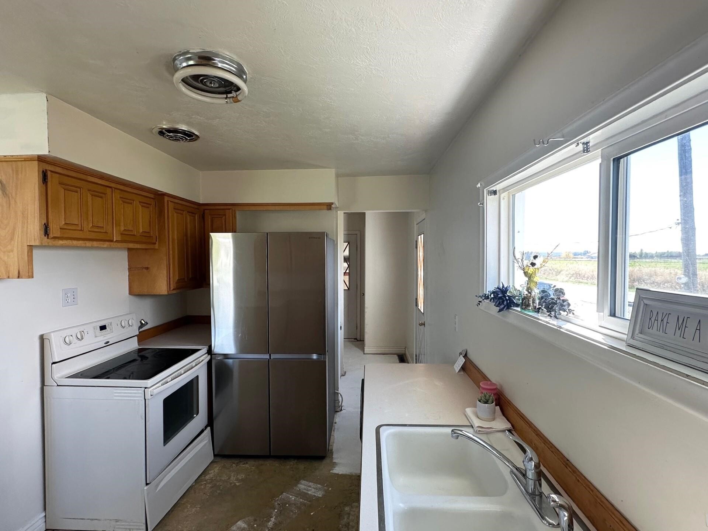Basics
- Type: Single Family-Detached
- Status: Active
- Bedrooms: 4
- Bathrooms: 1
- Year built: 1950
- Foreclosure y/n: No
- Short Sale y/n: No
- Bank Owned (Y/N): No
- Total Formal Din. Rms: 0
- Total Kitchens: 2
- Total Living Rms: 1
- Basement Living Rms: 0
- Main Level Living Rms: 1
- Total Family Rms: 1
- # of Acres: 1.47 acres
- Total SQFT: 2354 sq ft
- Basement SQFT: 1177 sq ft
- Main Level SQFT: 1177 sq ft
- Price Per SQFT: 148.64
- Total Laundry Rms: 1
- ASSOCIATION FEE INCLUDES: None
- Taxes: 1063
- Agent Owned (Y/N): No
- MLS ID: 580754
- Status Detail: 0
- Neighborhoods: ID
- Listing Date: 2025-10-05
- Sale/Rent: For Sale
- Main Level Full Baths: 1
- Geo Zoom Level: 16
- Main Level Kitchens: 1
- Main Level Laundry Rms: 1
- Main Level Family Rms: 0
- Main Level Half Baths: 0
- Main Level Fireplaces: 1
- Main Level Bedrooms: 3
- Main Level Fireplace Type: Open Hearth
Description
-
Description:
Country Charm Meets Classic Character! $6,000 Flooring Allowance just for YOU! All carpets, pad & staples are removed so you can start out fresh & express your own style! Looking for elbow room and whole lot of potential? Solid 1950 built home in the heart of Firth has Great Bones, a cozy fireplace, & is full of possibilities. Enjoy MAIN LEVEL LIVING with 3 bedrooms, full bath and shower, and a coveted main-floor laundry room, yes it’s a game changer! Natural light pours in the windows, giving this home a bright, happy vibe all year round. Outside, you’ll find 1.49 acres of peacful country bliss – with mature landscaping, space to roam, and agricultural opportunities, like gardens, animals, or just stretching out and enjoying the peacefulness and country air! Value abounds when you realize that the basement level already has a sink and counter area, as well as water access and electricity so creating an extra living space has already been started, with a large room that could be a family room and another that could be the 4th bedroom! The basement needs some love, but the right person could make it amazing. Don’t forget the spacious 2 car garage! Bring those toys! Bring your vision, your animals and enjoy your own water rights too! Give me a call today for your private showing!
Show all description
Building Details
- FOUNDATION: Concrete
- CONSTRUCTION STATUS: Existing-Partly Updated
- CONSTRUCTION: Concrete Block,Frame
- PRIMARY ROOF: Architectural
- EXTERIOR-FINISH: Metal,Stone,Stucco
- Area: Firth
- Primary Heat Type: Forced Air
- Garage Type: Attached
- ELECTRICITY PROVIDED BY: Rocky Mountain Power
- SEWER TYPE: Private Septic
- DOMESTIC WATER: Well-Private
- PATIO/DECK: Covered Patio
- LAUNDRY: Main Level
- A/C Type: None
- DOM: 1
School Details
- Elementary School: A.W. Johnson
- Middle School: Firth
- High School: Firth
Amenities & Features
- Total Fireplaces: 1
- EXT FEATURES: RV Parking
- INT FEATURES: Breaker Electric Circuits
- Basement Fireplaces: 0

