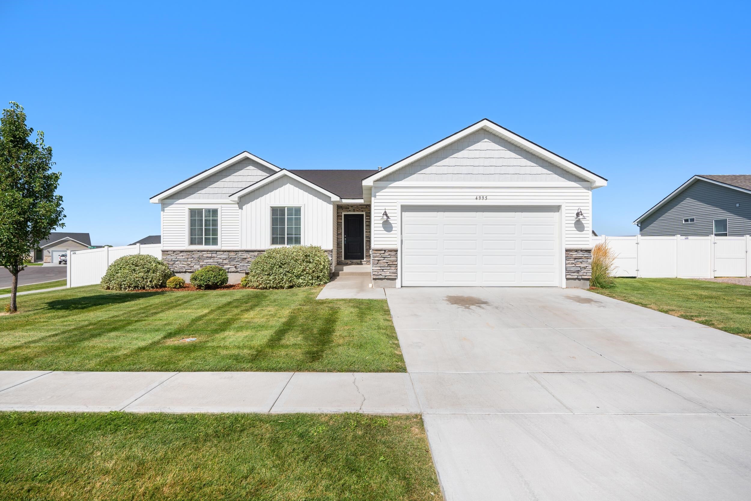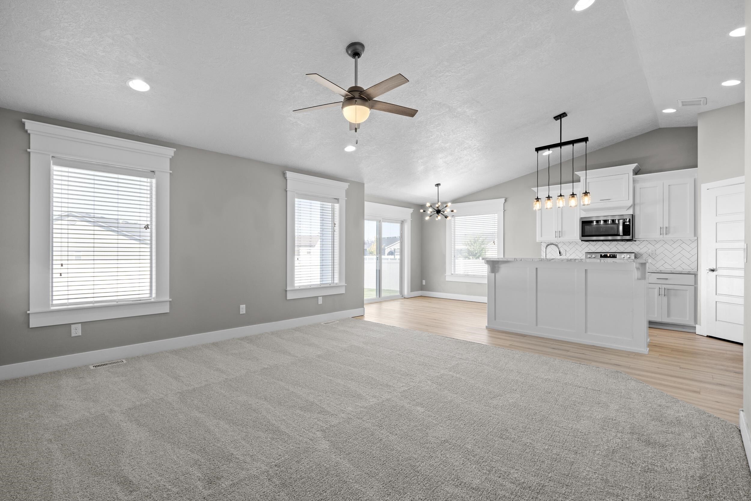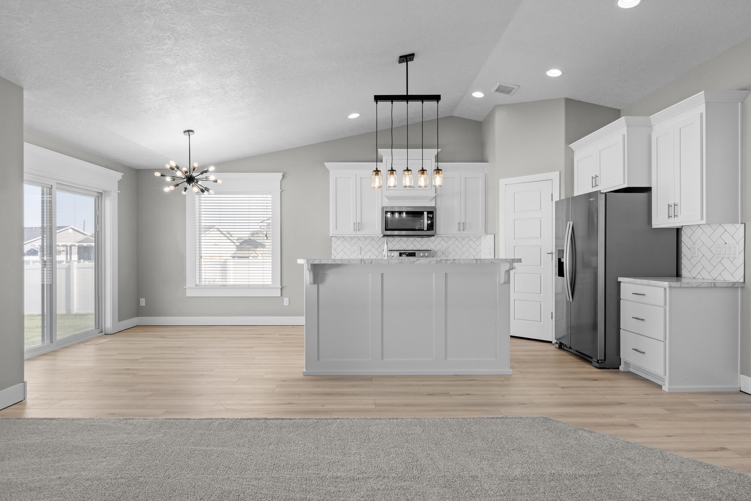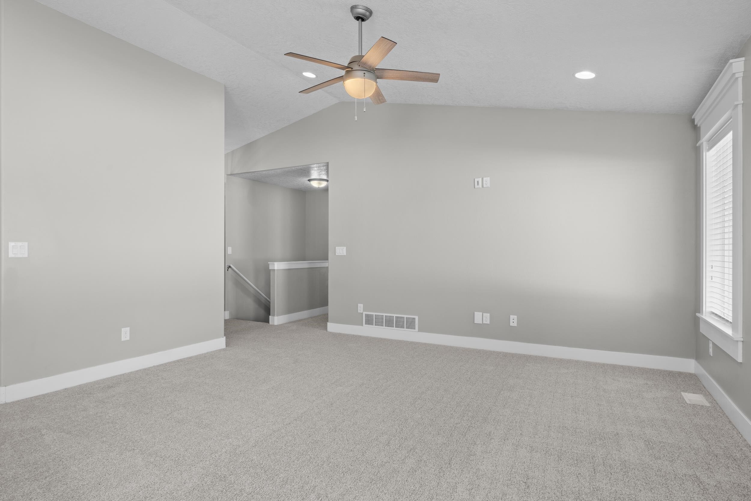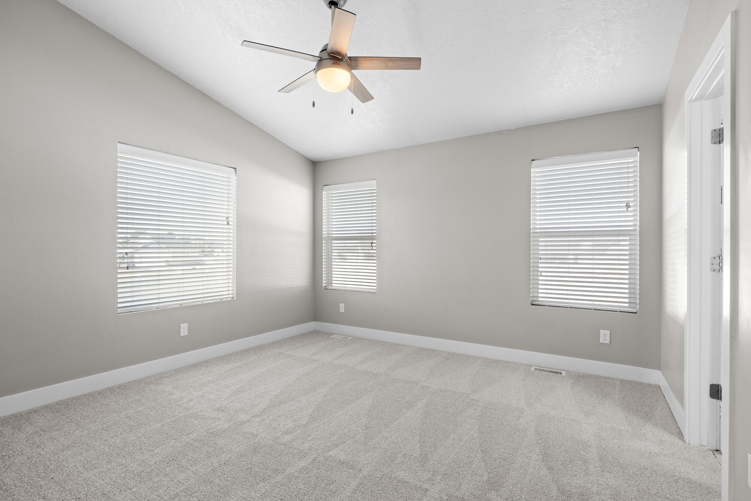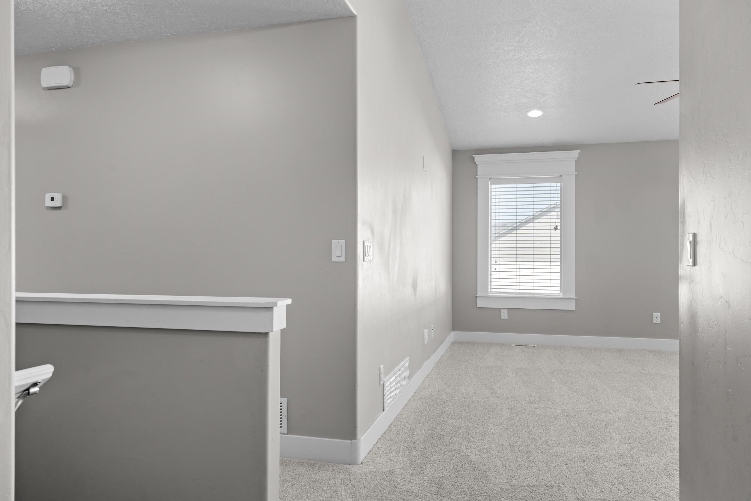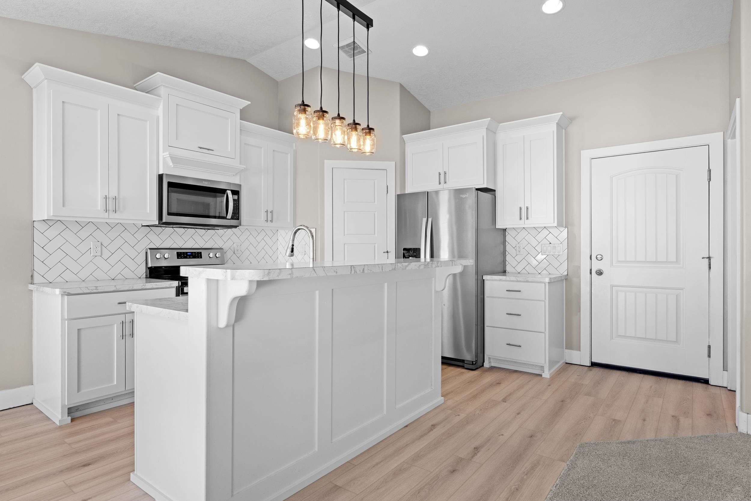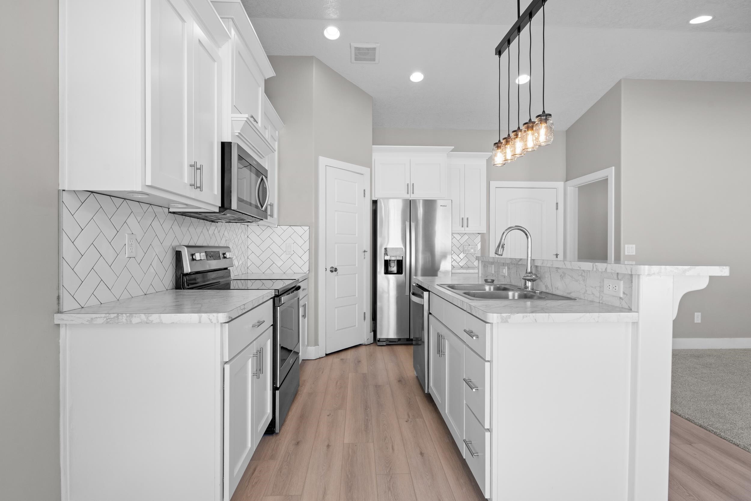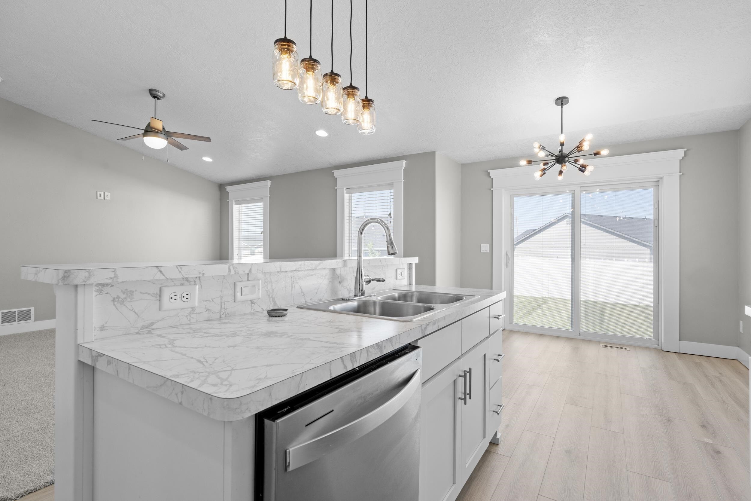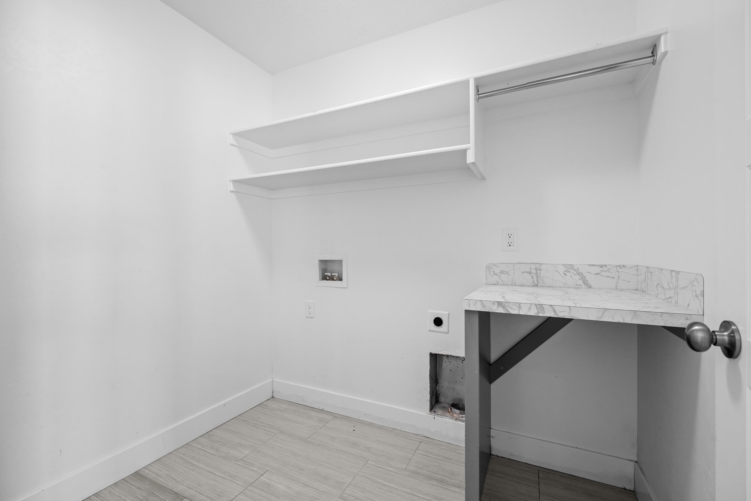Basics
- Type: Single Family-Detached
- Status: Active
- Bedrooms: 6
- Bathrooms: 3
- Year built: 2018
- HOA Frequency: Yearly
- Foreclosure y/n: No
- Short Sale y/n: No
- Total Kitchens: 1
- Total Family Rms: 2
- # of Acres: 0.27 acres
- Total SQFT: 2730 sq ft
- Basement SQFT: 1365 sq ft
- Main Level SQFT: 1365 sq ft
- Price Per SQFT: 179.45
- Total Laundry Rms: 1
- ASSOCIATION FEE INCLUDES: Common Area
- Taxes: 3961.6
- Agent Owned (Y/N): No
- MLS ID: 580563
- Status Detail: 0
- Neighborhoods: ID
- Listing Date: 2025-09-15
- Sale/Rent: For Sale
- Main Level Full Baths: 2
- Geo Zoom Level: 16
- Main Level Half Baths: 0
- Main Level Bedrooms: 3
Description
-
Description:
This beautiful 6-bedroom, 3-bathroom home in Brookstone Estates offers style, space, and upgrades throughout. Built in 2018, this property features a desirable corner lot, a fully fenced yard, and a 2-car garage. Step inside to find brand new carpet and all new flooring that make the home feel fresh and move-in ready. The open floor plan highlights a spacious living area filled with natural light, a modern kitchen with upgraded finishes, and a dining space perfect for entertaining. The primary suite provides a private retreat with its own bathroom, while the additional bedrooms are generously sized and versatileâideal for family, guests, office space, or hobbies. With three full bathrooms, thereâs plenty of convenience for everyone. The lower level features a large family room, perfect for movie nights or gatherings. Every detail has been thoughtfully designed to maximize comfort and function. Outside, the fenced yard offers room to play, garden, or relax, while the corner lot adds extra privacy and curb appeal. The 2-car garage provides plenty of storage and parking. With six bedrooms, upgraded finishes, and a fantastic layout, this Brookstone Estates home is ready to impress. Schedule your showing today!
Show all description
Building Details
- FOUNDATION: Concrete
- CONSTRUCTION STATUS: Existing-Fully Updated
- CONSTRUCTION: Concrete Block
- PRIMARY ROOF: Architectural
- EXTERIOR-FINISH: Vinyl
- Area: Chubbuck & North
- Primary Heat Type: Forced Air
- Garage Type: Attached
- SEWER TYPE: City Sewer
- DOMESTIC WATER: City/Public Water
- PATIO/DECK: Open Patio
- LAUNDRY: Main Level
- A/C Type: Central
- DOM: 22
School Details
- Elementary School: Tyhee
- Middle School: Hawthorne
- High School: Pocatello
Amenities & Features
- Total Fireplaces: 0

