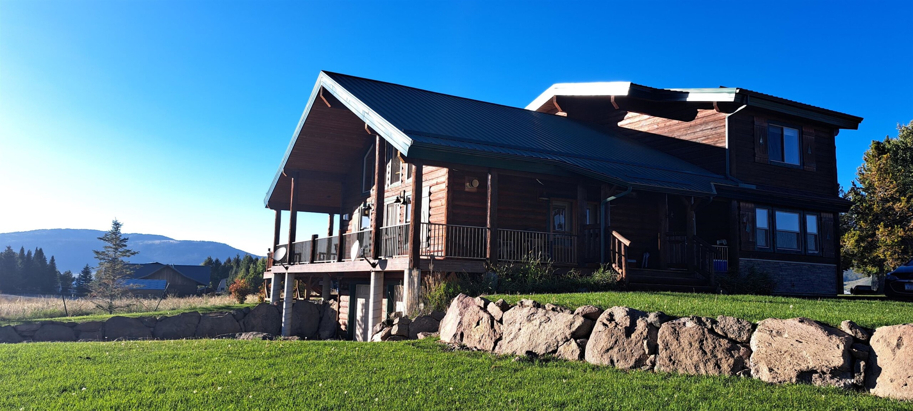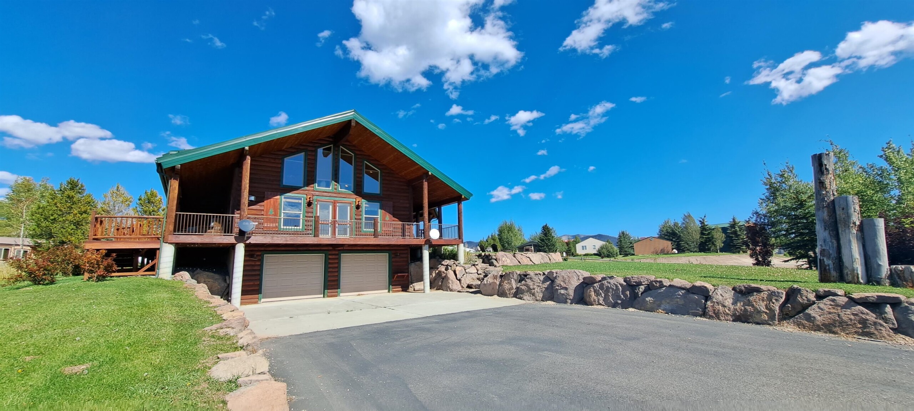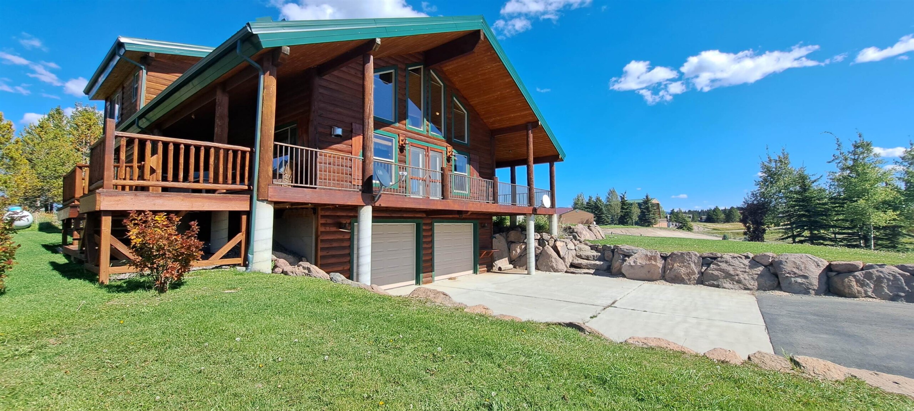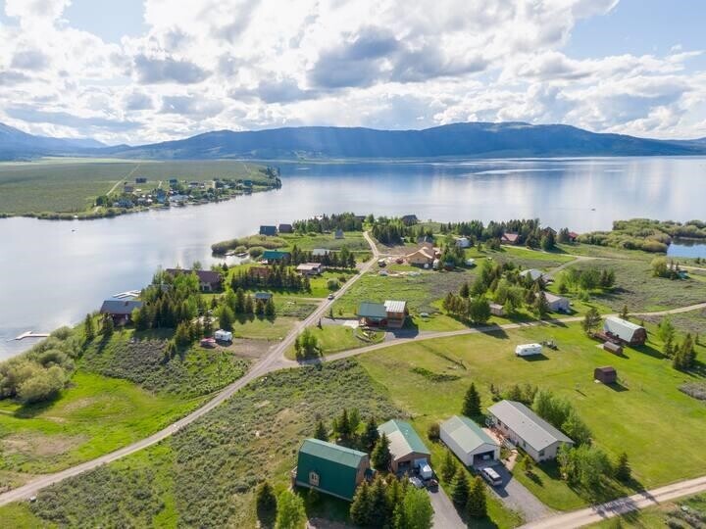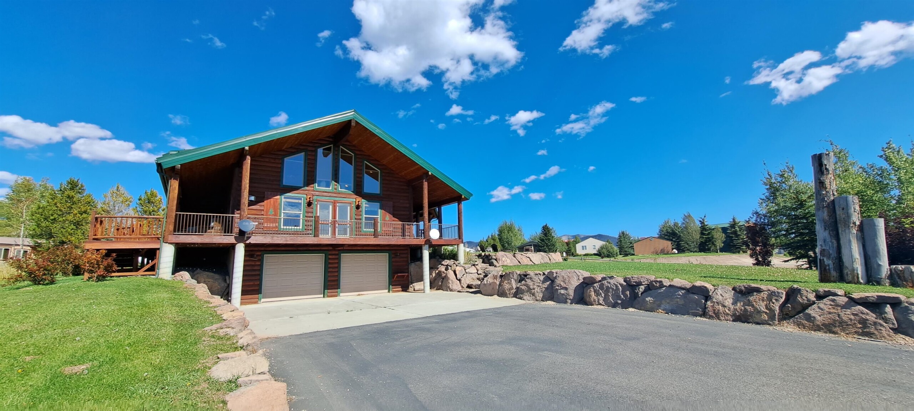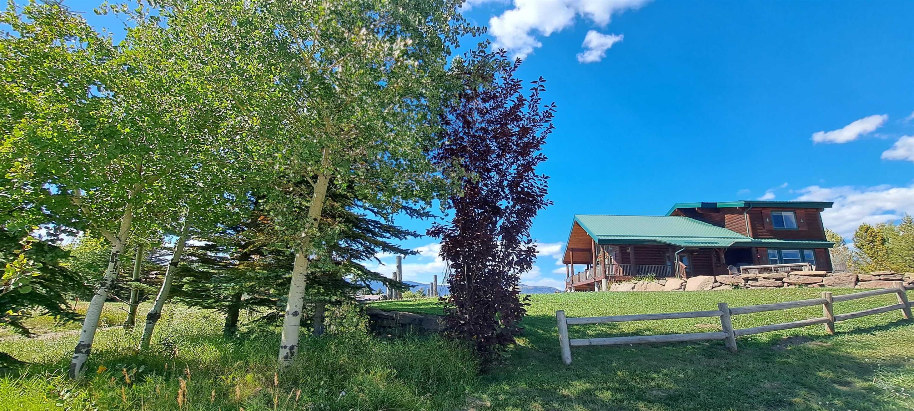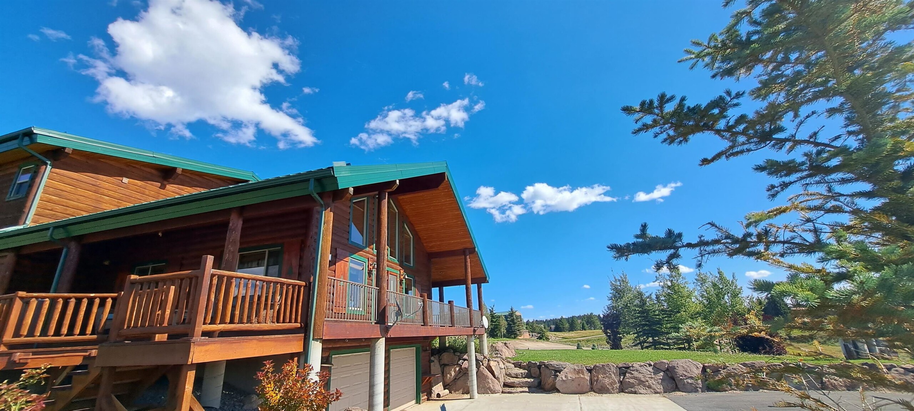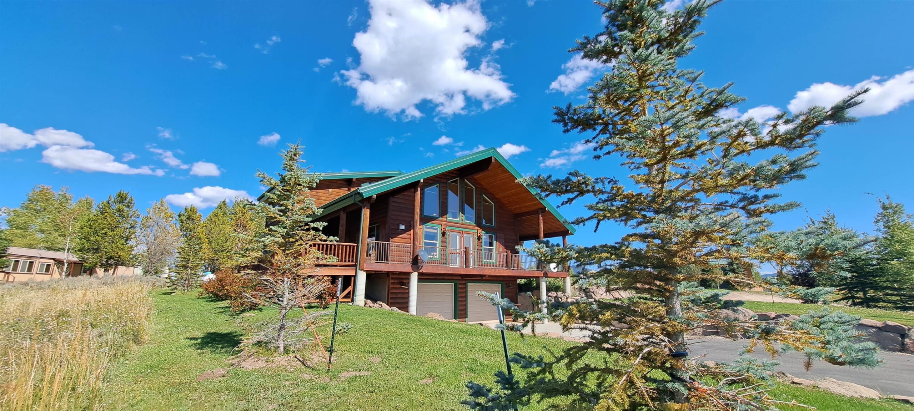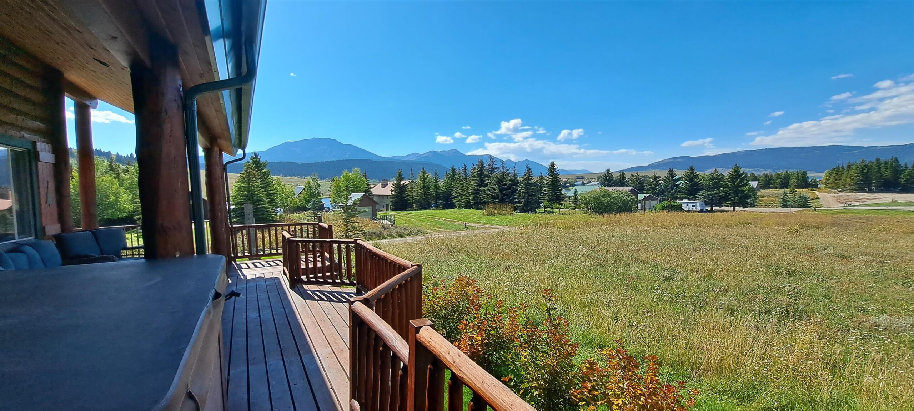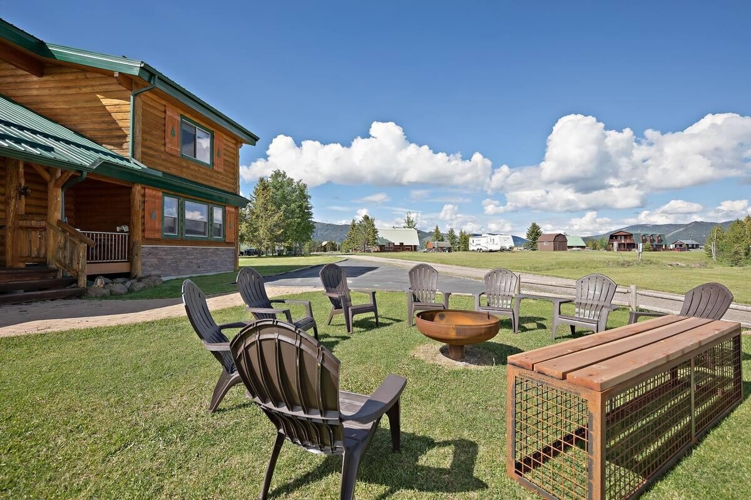Basics
- Type: Single Family-Detached
- Status: Active
- Bedrooms: 4
- Bathrooms: 3
- Year built: 2012
- HOA Frequency: Yearly
- Foreclosure y/n: No
- Short Sale y/n: No
- Bank Owned (Y/N): No
- Total Formal Din. Rms: 1
- Total Kitchens: 1
- Total Living Rms: 1
- Basement Living Rms: 0
- Main Level Living Rms: 1
- Total Family Rms: 2
- # of Acres: 0.31 acres
- Total SQFT: 3168 sq ft
- Basement SQFT: 960 sq ft
- Main Level SQFT: 1488 sq ft
- Upper Level SQFT: 720 sq ft
- Price Per SQFT: 374.05
- Total Laundry Rms: 1
- ASSOCIATION FEE INCLUDES: Water
- Taxes: 3922
- Agent Owned (Y/N): No
- MLS ID: 578644
- Status Detail: 0
- Neighborhoods: ID
- Listing Date: 2025-03-13
- Sale/Rent: For Sale
- Main Level Full Baths: 2
- Geo Zoom Level: 16
- Main Level Kitchens: 1
- Main Level Laundry Rms: 1
- Upper Level Full Baths: 1
- Main Level Family Rms: 1
- Main Level Half Baths: 1
- Lower Level Half Baths: 0
- Lower Level Bedrooms: 0
- Main Level Fireplaces: 1
- Upper Level Half Baths: 0
- Upper Level Family Rms: 1
- Upper Level Bedrooms: 2
- Main Level Bedrooms: 2
- Main Level Fireplace Type: Insert
Description
-
Description:
Copy and Paste link for video tour https://youtu.be/GxZcCKqG4hs Stunning Cabin Located in a Secluded and Quiet Lake Front Subdivision on Henry’s Lake. Only a 15 minute drive to Yellowstone National Park. It is a Very Successful Vacation Rental. Fully Furnished and Being SOLD “Turnkey” Ready to Pay for Itself and Give you a Vacation Home to enjoy Yourself as Well! Come Take in the Most Beautiful Lake, Mountain, and Sunset Views! Perched on a Manicured Corner Lot, Beautifully Landscaped, Firepit Area, Room For an RV, and a Huge Deck Wrapping the Home, Overlooking Henry’s Lake. Jacuzzi Hot Tub positioned perfectly for Watching the Beautiful Sunsets and Stary sky’s. Many features such as Panoramic Views from every Window, New Rocked Gas Fireplace, Vaulted Ceilings with Pine Tongue and Groove and Log Accents throughout and Heated Bathroom Floors, Spacious Main Floor Master bedroom, 2nd Master with 1/2 bath on Main Floor, Large, Fully Updated Kitchen with New Appliances, Granite Counter Tops Throughout, Open Dining and Living room for Gathering and Entertaining. Attached Heated Garage for all the Toys. Already has STR permit with County
Show all description
Building Details
- FOUNDATION: Concrete
- CONSTRUCTION STATUS: Existing
- CONSTRUCTION: Frame
- PRIMARY ROOF: Metal
- EXTERIOR-FINISH: Log Siding
- Area: Island Park
- Primary Heat Type: Other
- Garage Type: Under
- ELECTRICITY PROVIDED BY: Other
- SEWER TYPE: Private Septic
- DOMESTIC WATER: Well-Community 5+
- PATIO/DECK: Two,Open Porch,Covered Porch,Open Deck,Covered Deck
- LAUNDRY: Main Level
- A/C Type: None
- DOM: 167
School Details
- Elementary School: Ashton
- Middle School: North Fremont
- High School: North Fremont
Amenities & Features
- Total Fireplaces: 1
- EXT FEATURES: RV Parking, Hot Tub
- INT FEATURES: Breaker Electric Circuits, Hardwood Floors, Vaulted Ceiling(s)
- Basement Fireplaces: 0

