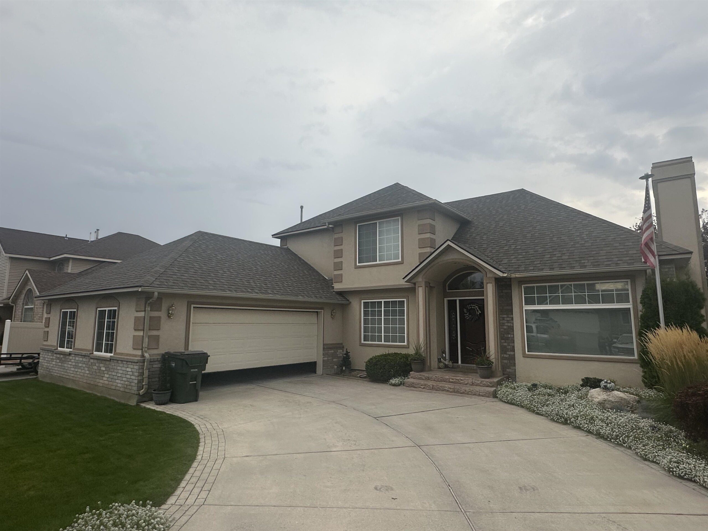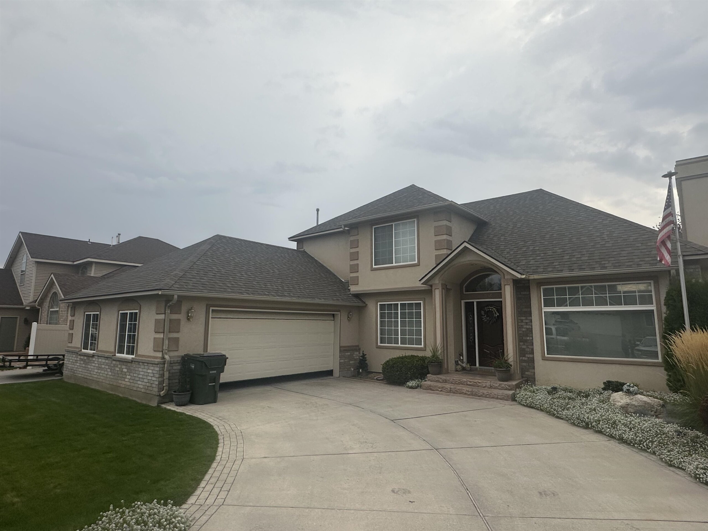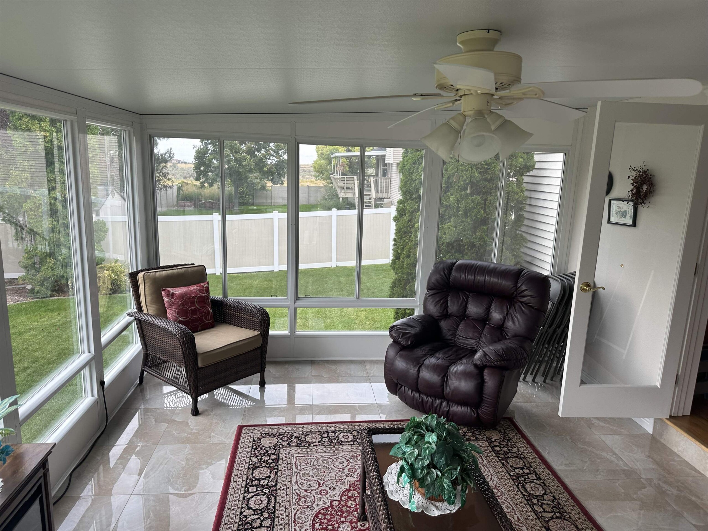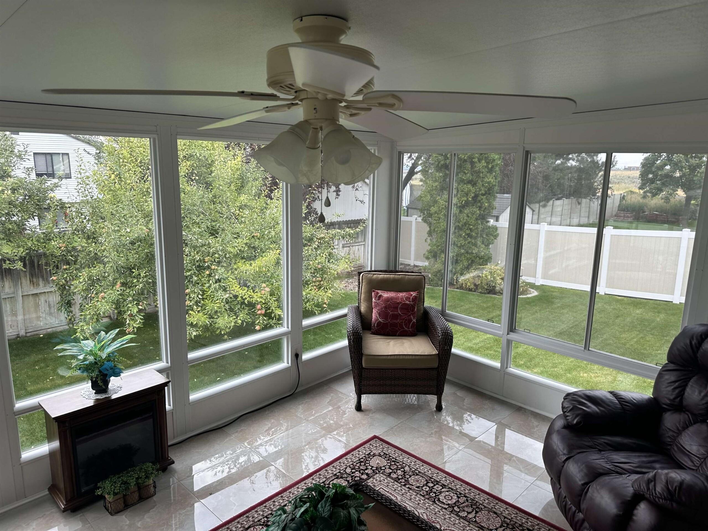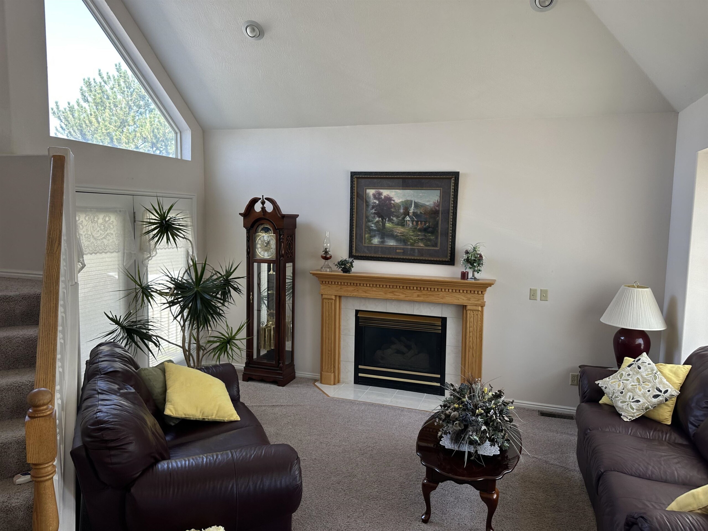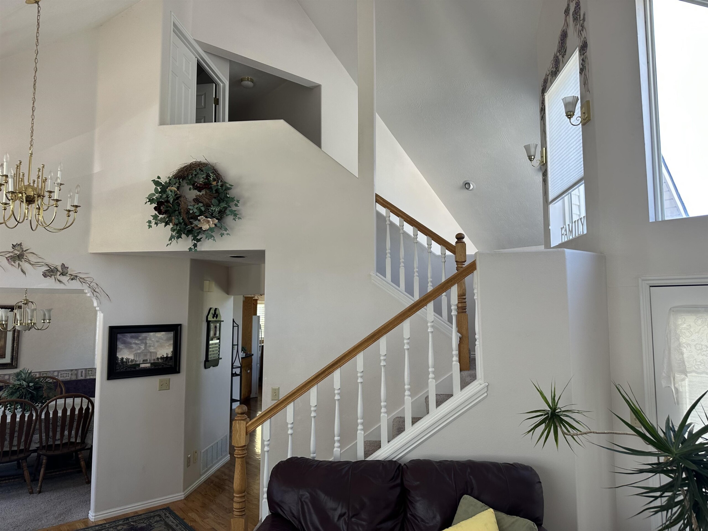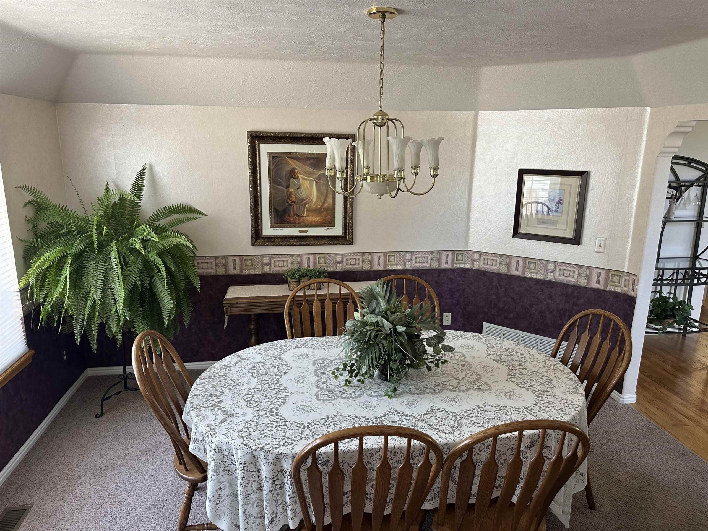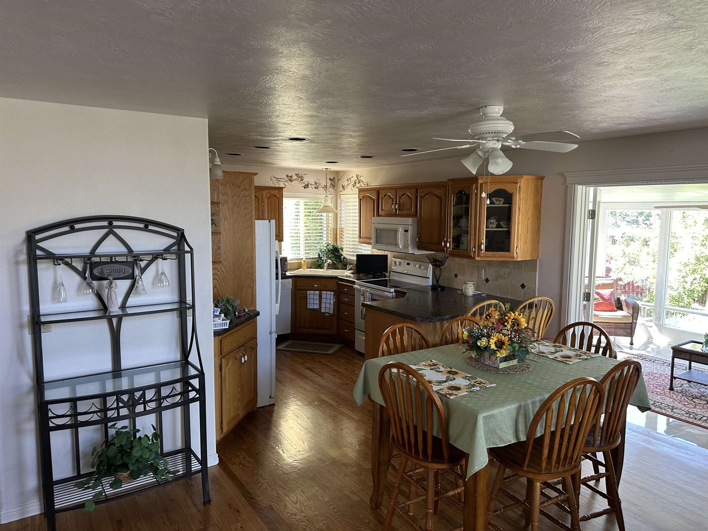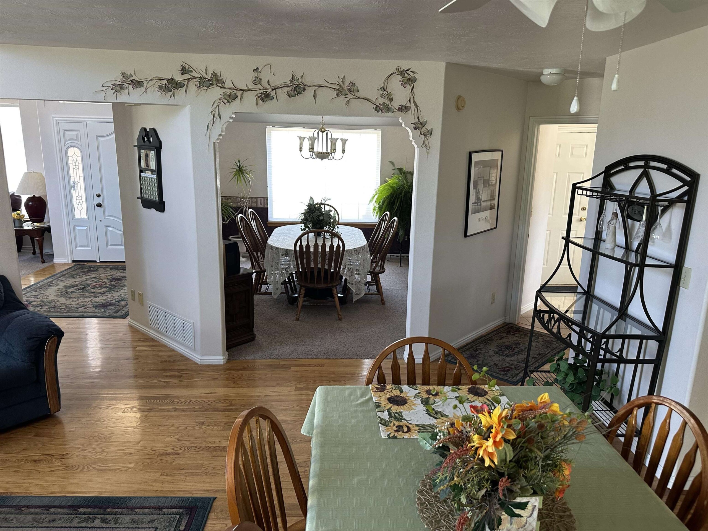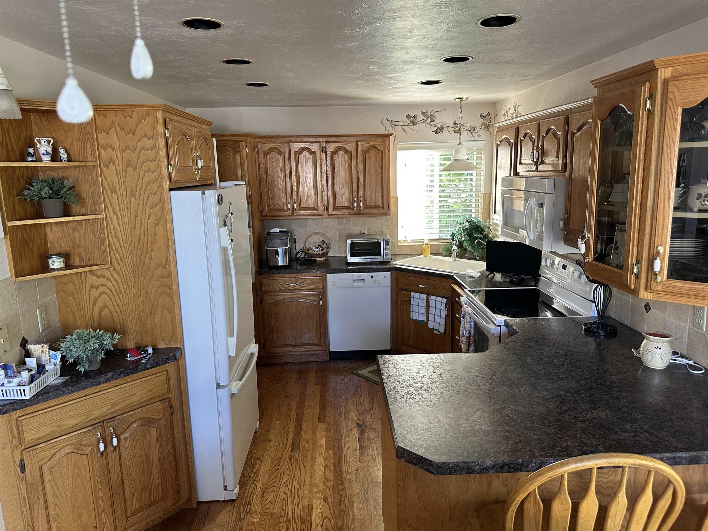Basics
- Type: Single Family-Detached
- Status: Active
- Bedrooms: 5
- Bathrooms: 2
- Year built: 1991
- Foreclosure y/n: No
- Short Sale y/n: No
- Total Kitchens: 1
- Total Living Rms: 1
- Main Level Living Rms: 1
- Total Family Rms: 3
- # of Acres: 0.22 acres
- Total SQFT: 3679 sq ft
- Basement SQFT: 1164 sq ft
- Main Level SQFT: 1535 sq ft
- Upper Level SQFT: 980 sq ft
- Price Per SQFT: 143.22
- Total Laundry Rms: 1
- Taxes: 2438
- Agent Owned (Y/N): No
- MLS ID: 580504
- Status Detail: 0
- Neighborhoods: ID
- Listing Date: 2025-09-07
- Sale/Rent: For Sale
- Main Level Full Baths: 0
- Geo Zoom Level: 16
- Main Level Kitchens: 1
- Main Level Laundry Rms: 1
- Upper Level Full Baths: 2
- Main Level Family Rms: 2
- Main Level Half Baths: 1
- Lower Level Half Baths: 0
- Lower Level Bedrooms: 0
- Main Level Fireplaces: 1
- Upper Level Half Baths: 0
- Upper Level Bedrooms: 3
- Main Level Bedrooms: 0
- Main Level Fireplace Type: Gas
Description
-
Description:
This beautiful Sid-Wood – built home offers an open layout filled with natural light, highlighted by oak floors and rich oak trim that create a warm, spacious, and elegant feel. Enjoy the inviting atmosphere of the sunroom addition, perfectly designed to complement the home. Home is conveniently located near the wellness center, schools, and golf course. Main level features: Spacious living areas with natural light, beautiful sunroom, open and elegant floor plan. Upstairs: 3 bedrooms, including a master suite with walk-in closet and private bath, 2 full bathrooms. Basement: 2 additional bedrooms, each with walk-in closets, family room and full bath. Extra Highlights: large fenced yard with mature trees, Trex deck for outdoor entertaining, RV parking and storage shed, newer water softener, new Lennox furnace. Located in a fantastic neighborhood, this home truly has it all. Don’t miss your chance – this one’s a home run!
Show all description
Building Details
- FOUNDATION: Concrete
- CONSTRUCTION STATUS: Existing
- CONSTRUCTION: Frame
- PRIMARY ROOF: Architectural
- EXTERIOR-FINISH: Metal
- Area: Highland Area
- Primary Heat Type: Forced Air
- Garage Type: Attached
- ELECTRICITY PROVIDED BY: Idaho Power
- SEWER TYPE: City Sewer
- DOMESTIC WATER: City/Public Water
- PATIO/DECK: One
- LAUNDRY: Main Level
- A/C Type: Central
- DOM: 4
School Details
- Elementary School: Gate City
- Middle School: Franklin
- High School: Highland
Amenities & Features
- Total Fireplaces: 1
- EXT FEATURES: RV Parking
- INT FEATURES: Breaker Electric Circuits

