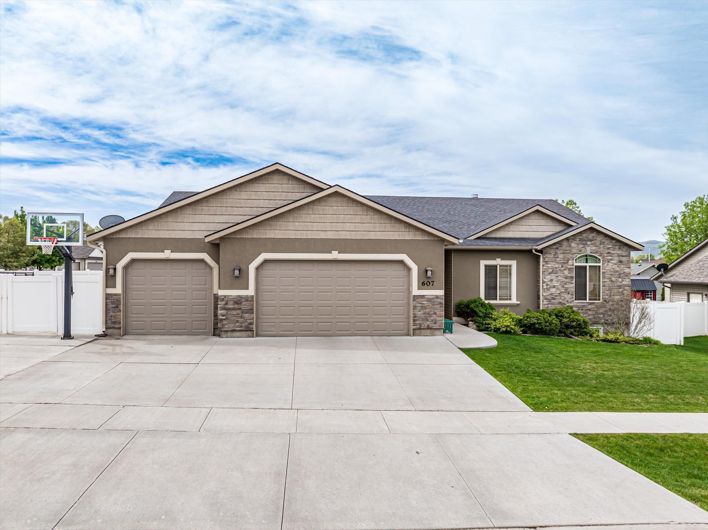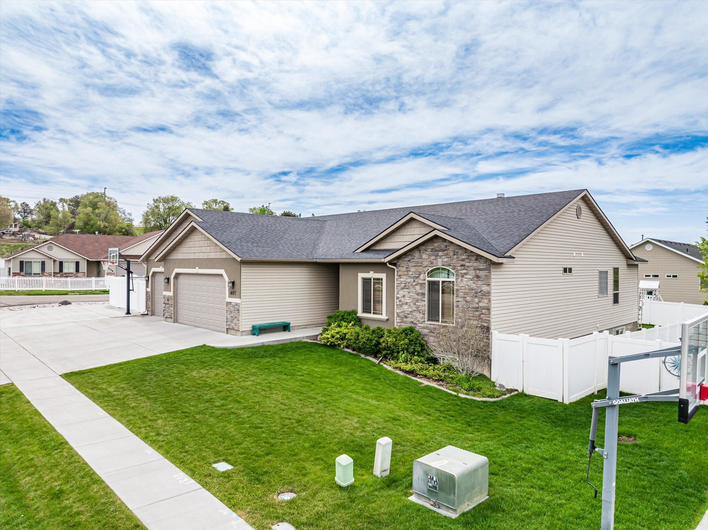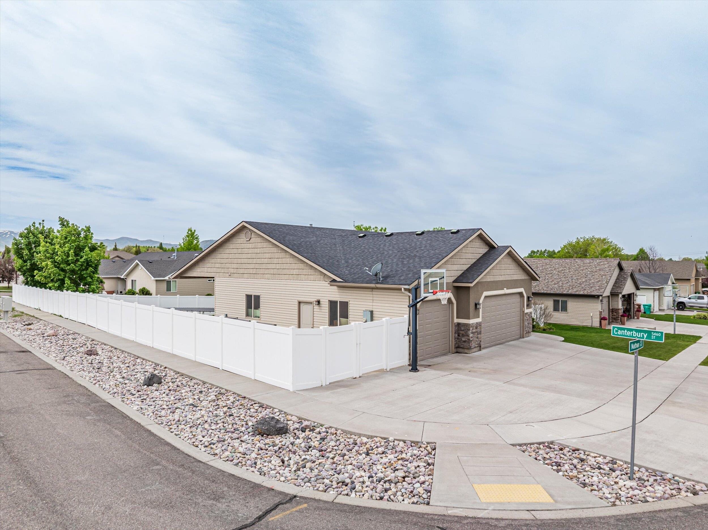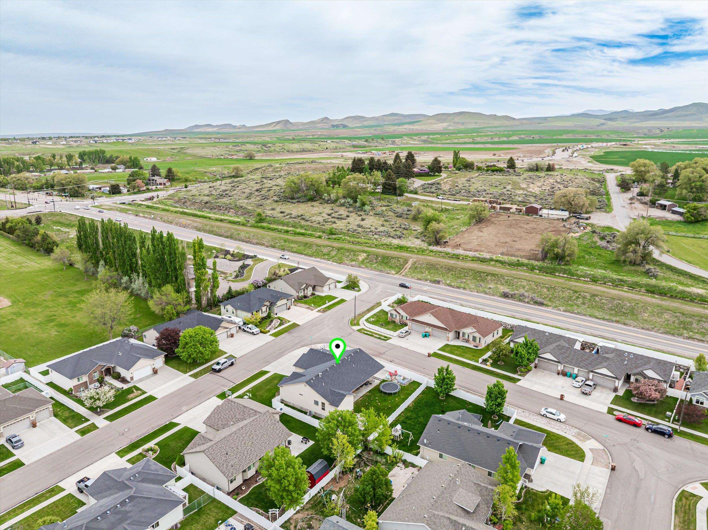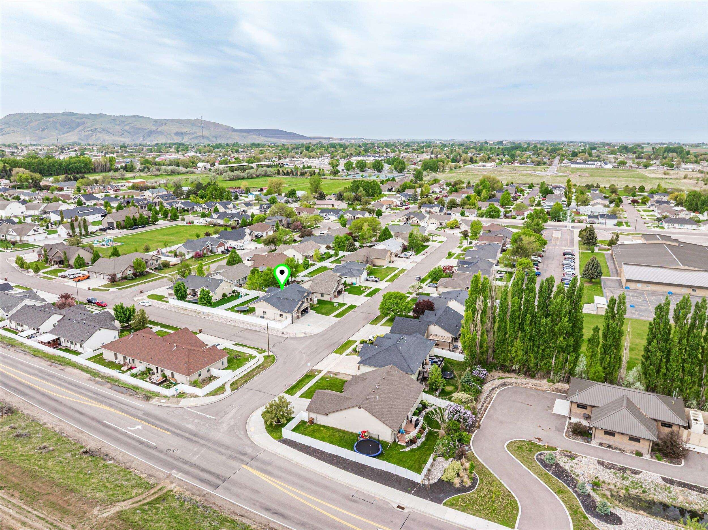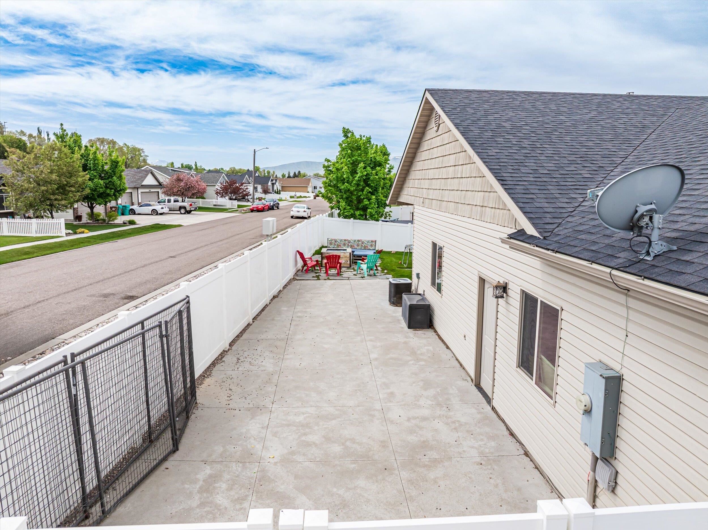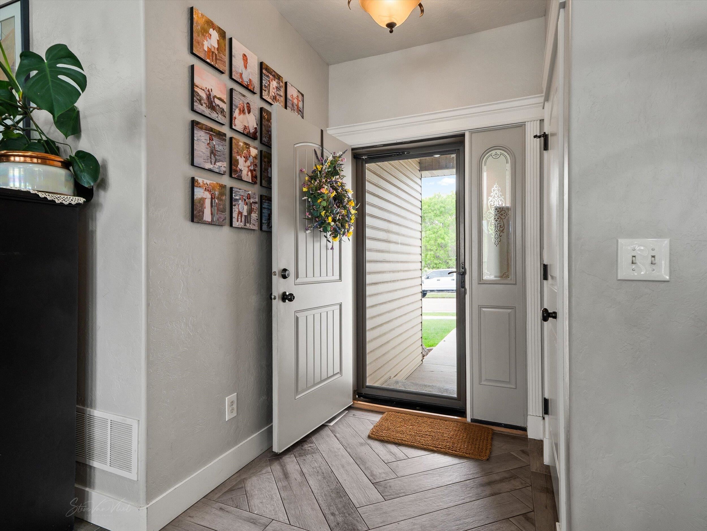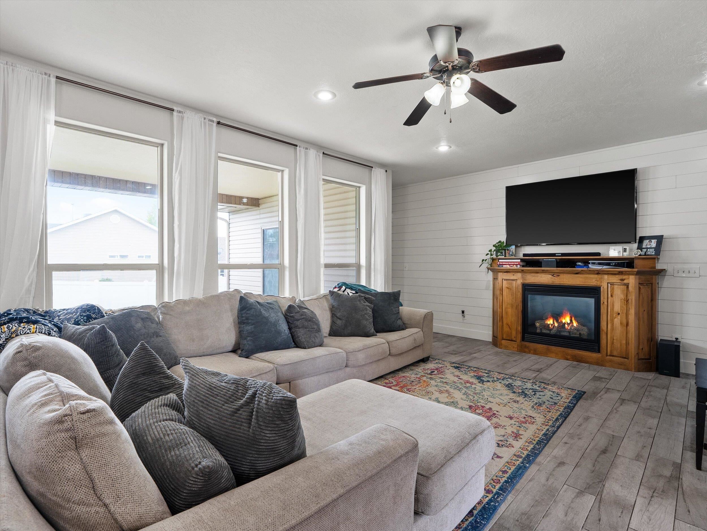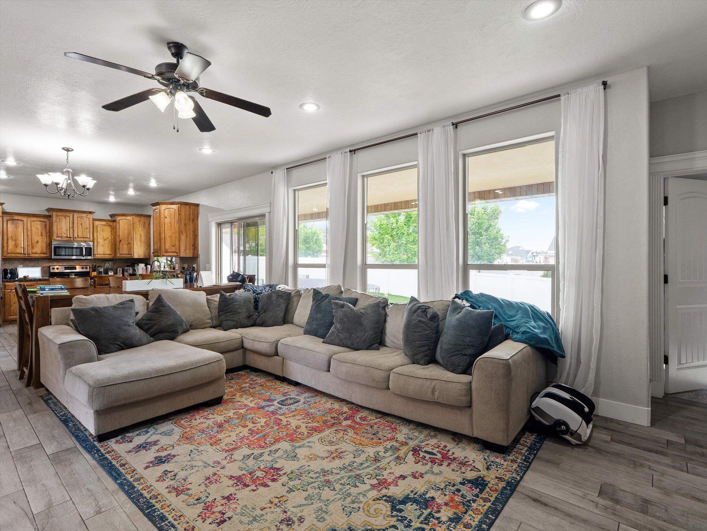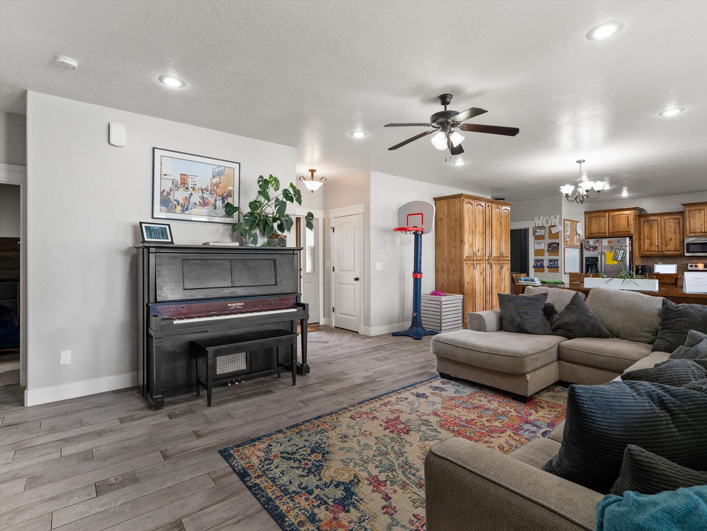Basics
- Type: Single Family-Detached
- Status: Active
- Bedrooms: 5
- Bathrooms: 3
- Year built: 2010
- Foreclosure y/n: No
- Short Sale y/n: No
- Bank Owned (Y/N): No
- Total Formal Din. Rms: 0
- Total Kitchens: 1
- Total Living Rms: 1
- Basement Living Rms: 1
- Main Level Living Rms: 1
- Total Family Rms: 1
- # of Acres: 0.24 acres
- Total SQFT: 3288 sq ft
- Basement SQFT: 1644 sq ft
- Main Level SQFT: 1644 sq ft
- Price Per SQFT: 158.15
- Total Laundry Rms: 1
- ASSOCIATION FEE INCLUDES: None
- Taxes: 3984
- Agent Owned (Y/N): No
- MLS ID: 579299
- Status Detail: 0
- Neighborhoods: ID
- Listing Date: 2025-05-13
- Sale/Rent: For Sale
- Main Level Full Baths: 2
- Geo Zoom Level: 16
- Main Level Kitchens: 1
- Main Level Laundry Rms: 1
- Main Level Family Rms: 0
- Main Level Half Baths: 0
- Main Level Fireplaces: 1
- Main Level Bedrooms: 3
- Main Level Fireplace Type: Gas
Description
-
Description:
Bright, spacious, and open describe this home perfectly. Large main floor living room with ample natural light provide a comfortable, warm atmosphere. The living room flows right into the dining room and kitchen where you will find knotty alder cabinets and newer appliances. Ample counter space perfect for creating culinary delights or making family memories in the kitchen. The main floor features 3 bedrooms and 2 full bathrooms. Large master bedroom with a sliding glass door to the back patio, master bathroom with two sinks, and a large walk-in closet. The sliding glass door off of the kitchen will take you the the covered patio and fire pit out back. Beautiful fully fenced lawn. Downstairs you’ll find a large family room and two storage rooms. Two additional spacious bedrooms and a fully tiled bathroom round out the basement. You can’t forget about the 3 car garage that has a double deep 3rd bay. This home is a must see! Check out our 3-D tour
Show all description
Building Details
- FOUNDATION: Concrete
- CONSTRUCTION STATUS: Existing
- CONSTRUCTION: Frame
- Virtual Tour: https://media.pokypix.com/607-Nathan-Ave/idx
- PRIMARY ROOF: 3-Tab
- EXTERIOR-FINISH: Vinyl
- Area: Chubbuck & North
- Primary Heat Type: Forced Air
- Garage Type: Attached
- ELECTRICITY PROVIDED BY: Idaho Power
- SEWER TYPE: City Sewer
- DOMESTIC WATER: City/Public Water
- PATIO/DECK: One,Covered Patio
- LAUNDRY: Main Level
- A/C Type: Central
- DOM: 126
School Details
- Elementary School: Ellis
- Middle School: Alameda
- High School: Highland
Amenities & Features
- Total Fireplaces: 1
- EXT FEATURES: RV Parking
- INT FEATURES: Walk-In Closet(s)
- Basement Fireplaces: 0

