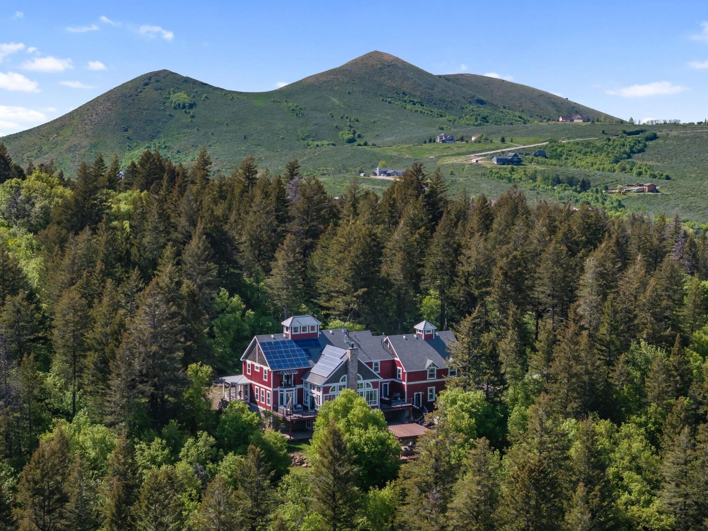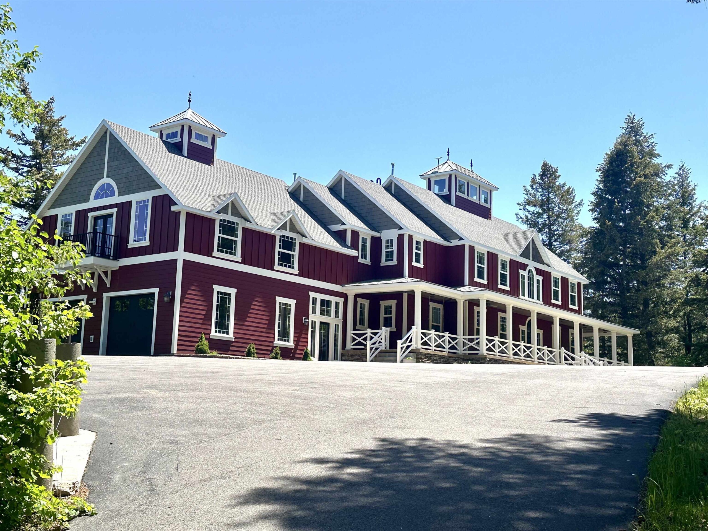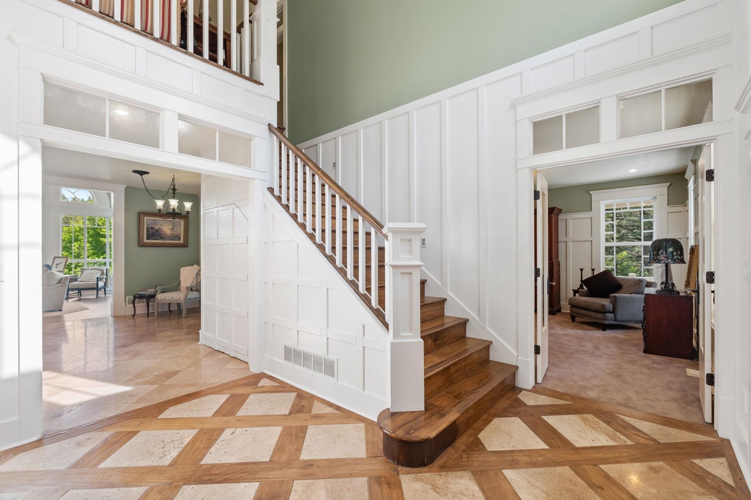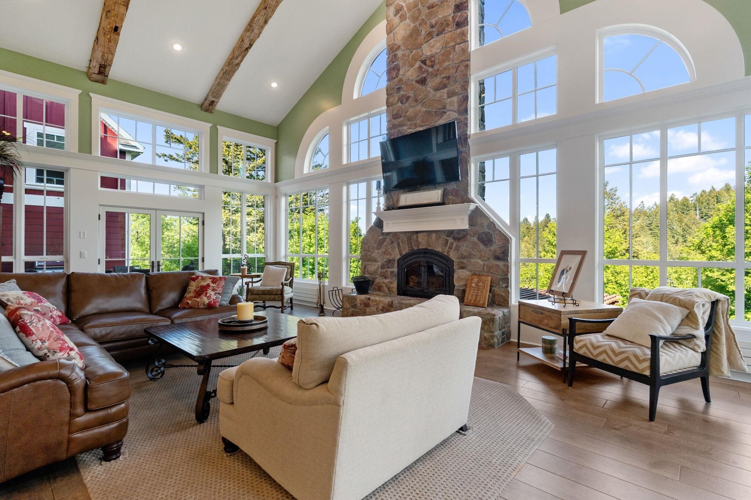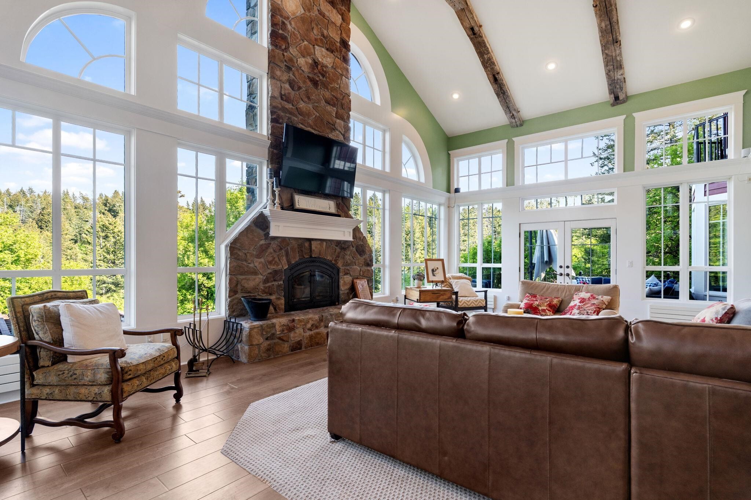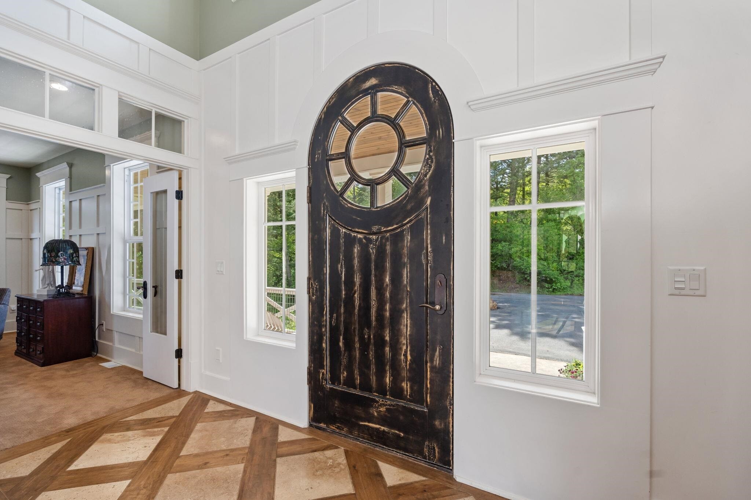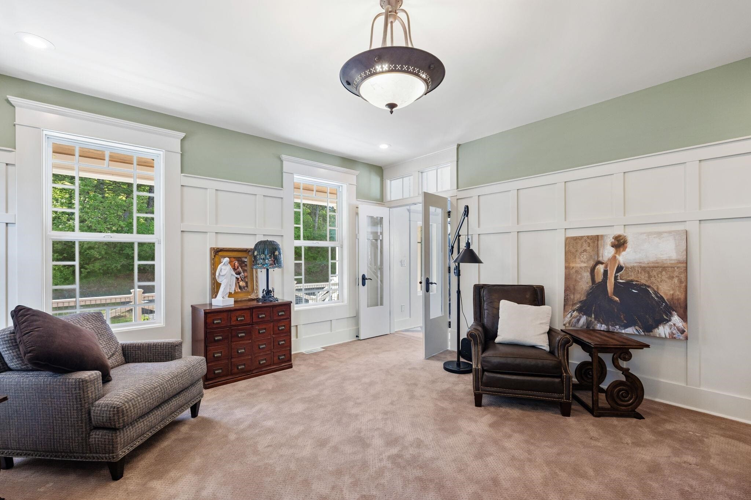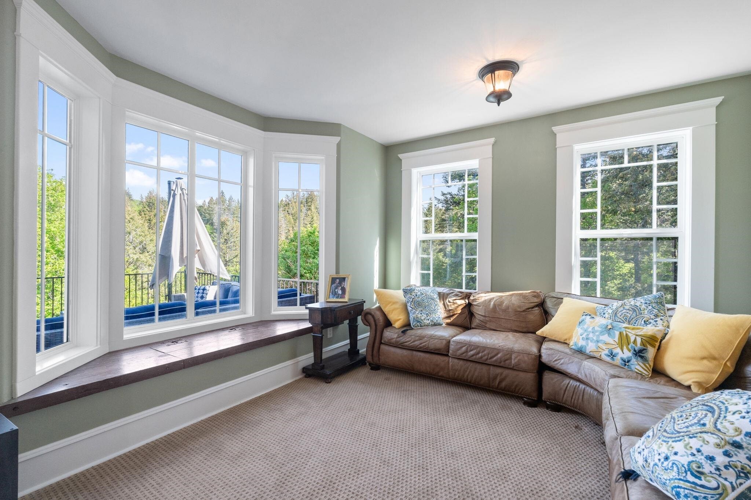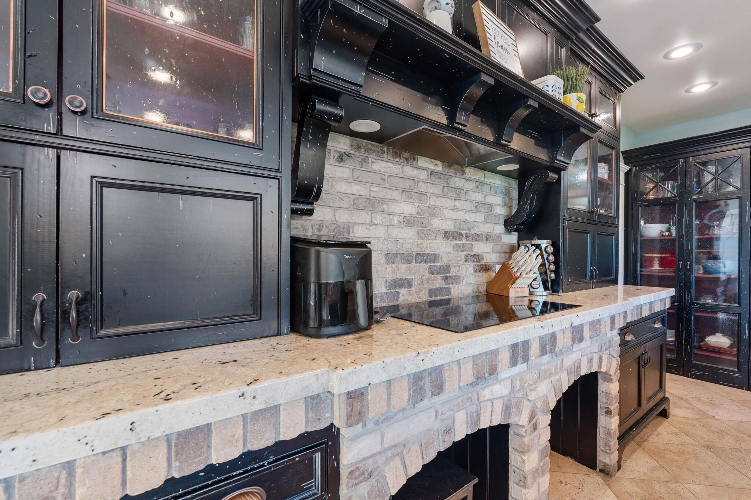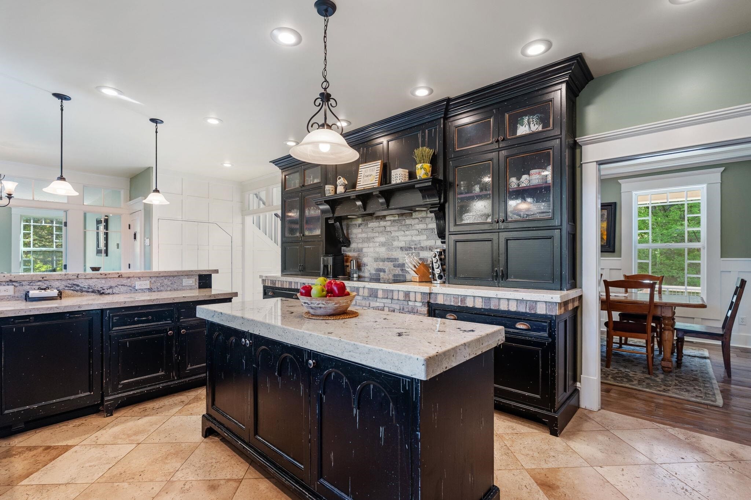Basics
- Type: Single Family-Detached
- Status: Active
- Bedrooms: 7
- Bathrooms: 4
- Year built: 2004
- Foreclosure y/n: No
- Short Sale y/n: No
- Main Level Living Rms: 1
- # of Acres: 9.9 acres
- Total SQFT: 7911 sq ft
- Basement SQFT: 2418 sq ft
- Main Level SQFT: 2643 sq ft
- Upper Level SQFT: 2850 sq ft
- Price Per SQFT: 305.14
- Taxes: $6,336
- Agent Owned (Y/N): No
- MLS ID: 579468
- Status Detail: 0
- Neighborhoods: ID
- Listing Date: 2025-05-23
- Sale/Rent: For Sale
- Main Level Full Baths: 1
- Geo Zoom Level: 16
- Main Level Kitchens: 1
- Upper Level Full Baths: 2
- Main Level Half Baths: 0
- Upper Level Half Baths: 0
- Upper Level Family Rms: 1
- Upper Level Bedrooms: 4
- Main Level Bedrooms: 1
Description
-
Description:
Experience Top of the World Living on 10 acres of a secluded 40-acre cul-de-sac. A true work of art, extraordinary blend of modern luxury and natural beauty. This once-in-a-lifetime property boasts over 8,000 square feet of thoughtfully designed living space, featuring 7 bedrooms and 4 bathrooms. Surrounded by mature woods, the home offers unmatched privacy, peace, and panoramic views that soothe and inspire. Light fills the interior from every direction, enhancing the sleek, modern design. Step outside to expansive open decks and elegant Juliet balconies, perfect for relaxing or entertaining. A paved, tree-canopied driveway leads you home to a setting where every day feels like a getaway. This is solitude, space, and splendor redefined. A 16 kW propane generator provides seamless backup power, while 56 solar panels produce more than ample energy for sustainable living. Floor-to-ceiling windows and soaring ceilings invite panoramic woodland vistas indoors; expansive decks and balconies bring nature even closer. Four versatile heat sources include, wood-fired boiler, propane boiler for radiant floors, high-efficiency forced air, and a classic wood stove ensure cozy warmth in every season. Lets not forget the 24X24 detached shop for your extras!
Show all description
Building Details
- FOUNDATION: Concrete
- CONSTRUCTION STATUS: Existing,Existing-Fully Updated
- CONSTRUCTION: Frame
- Virtual Tour: https://listings.photojerry.com/sites/vexnvlg/unbranded
- PRIMARY ROOF: Architectural
- EXTERIOR-FINISH: Wood Siding
- Area: Buckskin
- Primary Heat Type: Forced Air
- Garage Type: Attached
- ELECTRICITY PROVIDED BY: Idaho Power
- SEWER TYPE: Private Septic
- DOMESTIC WATER: Well-Private
- PATIO/DECK: Covered Porch,Open Deck,Gazebo
- LAUNDRY: Main Level
- A/C Type: Central
- DOM: 98
School Details
- Elementary School: Edahow
- Middle School: Franklin
- High School: Century
Amenities & Features
- Total Fireplaces: 0
- EXT FEATURES: RV Parking, Exterior Shop
- INT FEATURES: Breaker Electric Circuits, Hardwood Floors, Vaulted Ceiling(s), Walk-In Closet(s)

