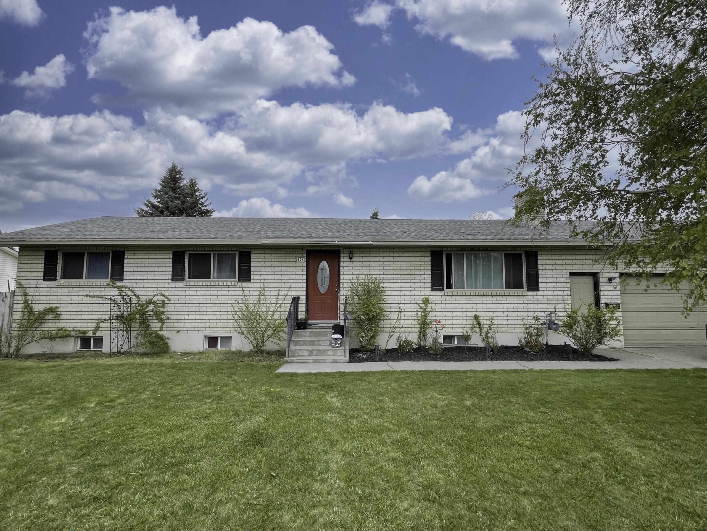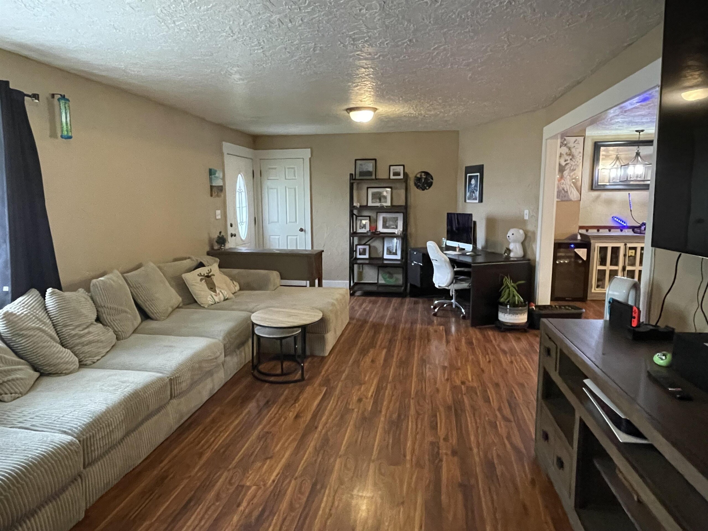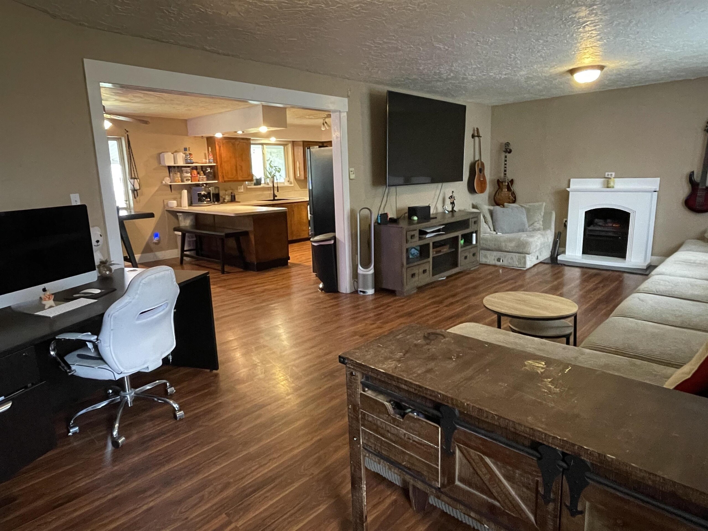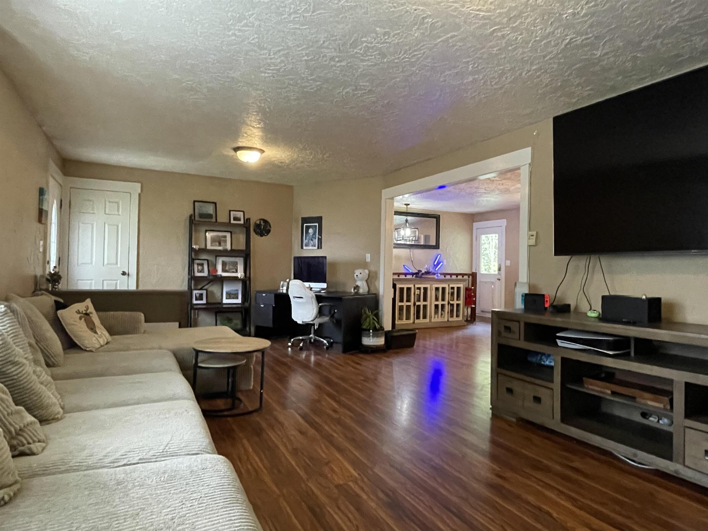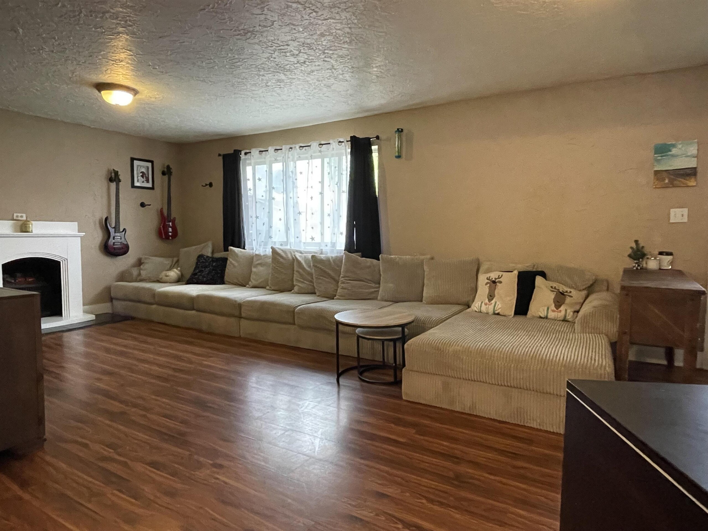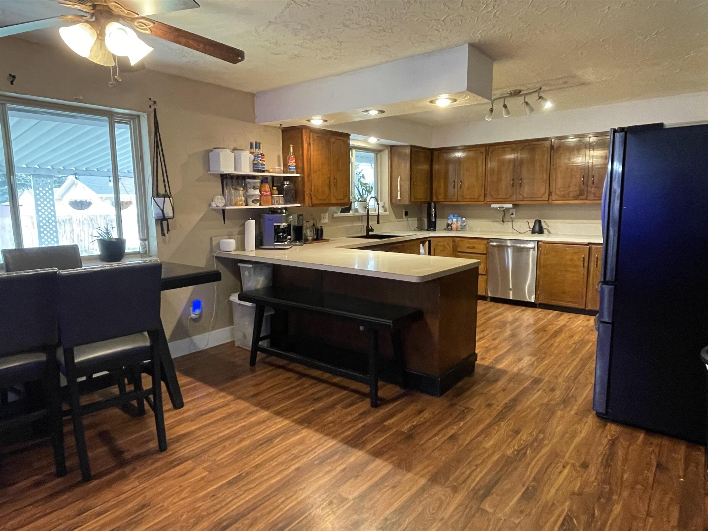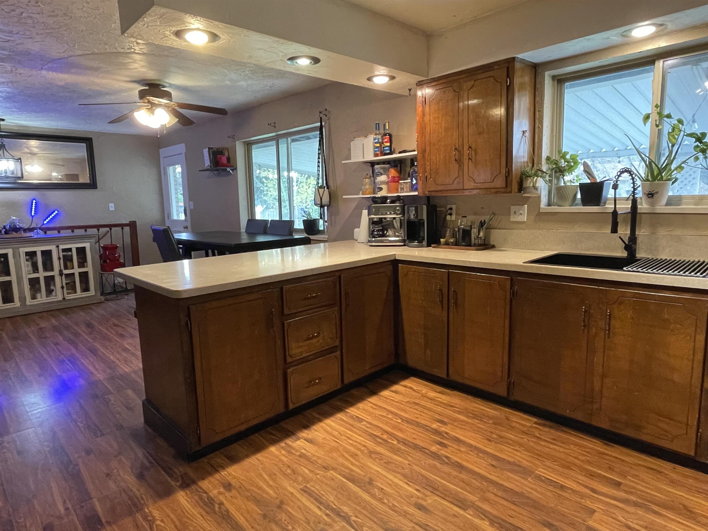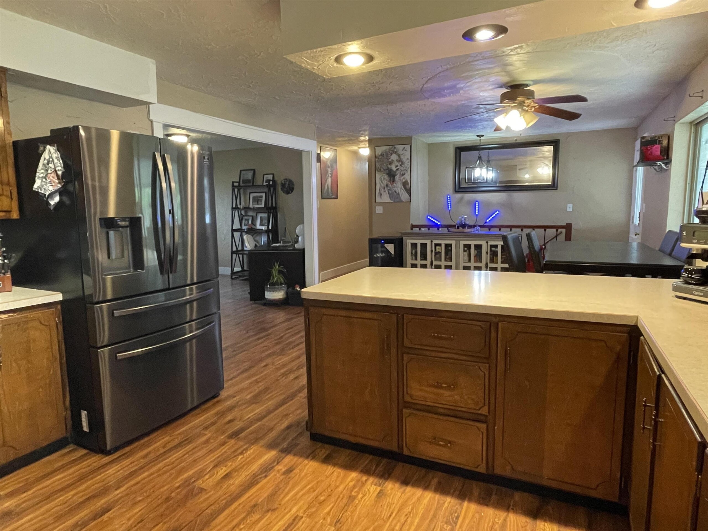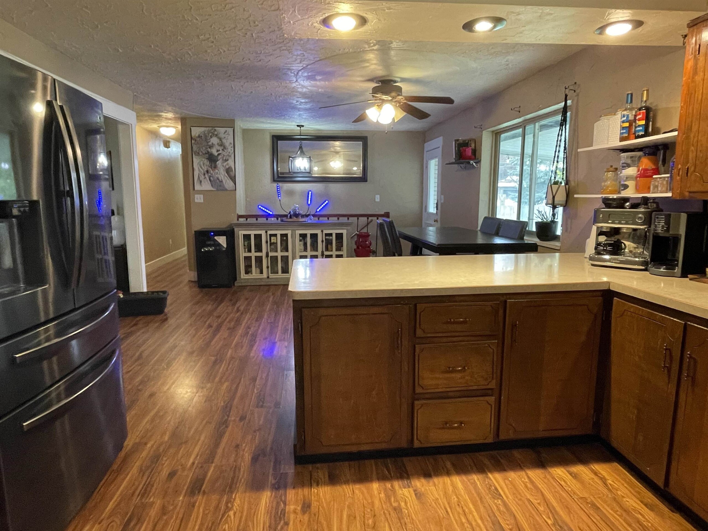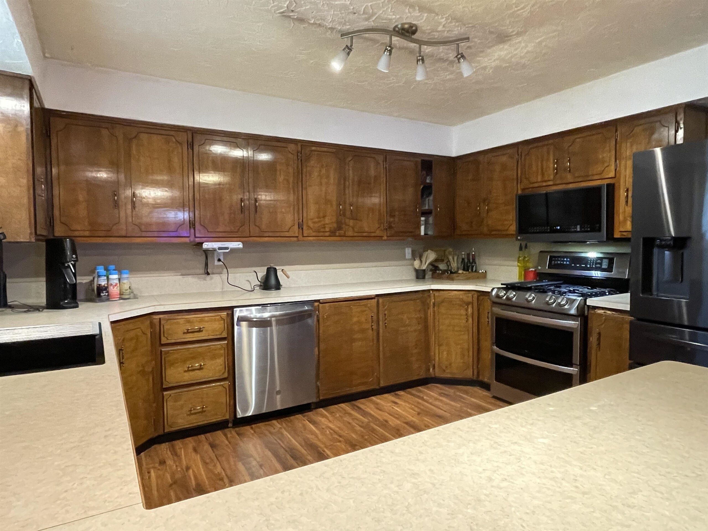Basics
- Type: Single Family-Detached
- Status: Active
- Bedrooms: 3
- Bathrooms: 3
- Year built: 1973
- Foreclosure y/n: No
- Short Sale y/n: No
- Total Formal Din. Rms: 0
- Total Kitchens: 1
- Total Living Rms: 1
- Basement Living Rms: 0
- Main Level Living Rms: 1
- Total Family Rms: 3
- # of Acres: 0.27 acres
- Total SQFT: 3126 sq ft
- Basement SQFT: 1660 sq ft
- Main Level SQFT: 1466 sq ft
- Price Per SQFT: 111.96
- Total Laundry Rms: 1
- ASSOCIATION FEE INCLUDES: None
- Taxes: 2414
- Agent Owned (Y/N): No
- MLS ID: 579241
- Status Detail: 0
- Neighborhoods: ID
- Listing Date: 2025-04-29
- Sale/Rent: For Sale
- Main Level Full Baths: 2
- Geo Zoom Level: 16
- Main Level Kitchens: 1
- Main Level Laundry Rms: 0
- Main Level Family Rms: 0
- Main Level Half Baths: 0
- Main Level Fireplaces: 1
- Main Level Bedrooms: 3
Description
-
Description:
All-brick home perfectly positioned within walking distance to schools and a short drive to shopping, dining, and other local amenities. Located on a mature lot with established trees, this property offers charming curb appeal, an attached two-car garage, and an extended driveway for extra parking. Step inside to a bright and open living room with a large front window that floods the space with natural light. The open-concept kitchen and dining area are ideal for both daily living and entertaining, featuring generous counter space and updated appliances. From the dining area, access the fully fenced backyard, complete with a covered patio perfect for relaxing or hosting gatherings. The main level features a primary bedroom with a private en-suite bathroom, two additional bedrooms, and a full guest bath. Downstairs, the fully finished basement is a true bonus, offering a large family room, walk-in laundry room, plenty of storage, and three flex rooms that can be used as bedrooms, an office, gym, or hobby space plus an additional full bathroom. This home is a must-see!
Show all description
Building Details
- FOUNDATION: Concrete
- CONSTRUCTION STATUS: Existing
- CONSTRUCTION: Frame
- PRIMARY ROOF: Architectural
- EXTERIOR-FINISH: Brick
- Area: Blackfoot
- Primary Heat Type: Baseboard
- Garage Type: Attached
- ELECTRICITY PROVIDED BY: Idaho Power
- SEWER TYPE: City Sewer
- DOMESTIC WATER: City/Public Water
- PATIO/DECK: Covered Patio
- LAUNDRY: Basement
- A/C Type: None
- DOM: 164
School Details
- Elementary School: Stoddard
- Middle School: Mountain View
- High School: Blackfoot High
Amenities & Features
- Total Fireplaces: 2
- INT FEATURES: Breaker Electric Circuits
- Basement Fireplaces: 1

