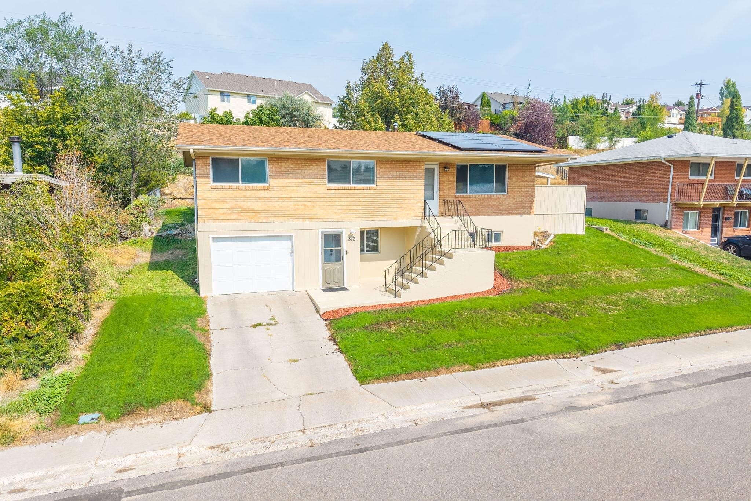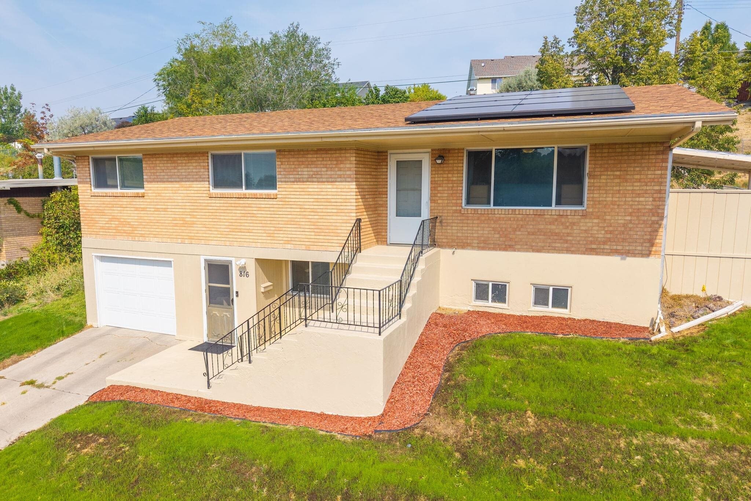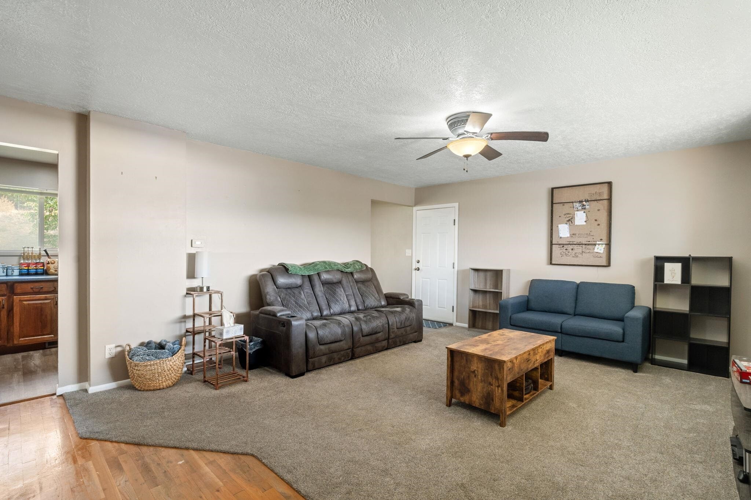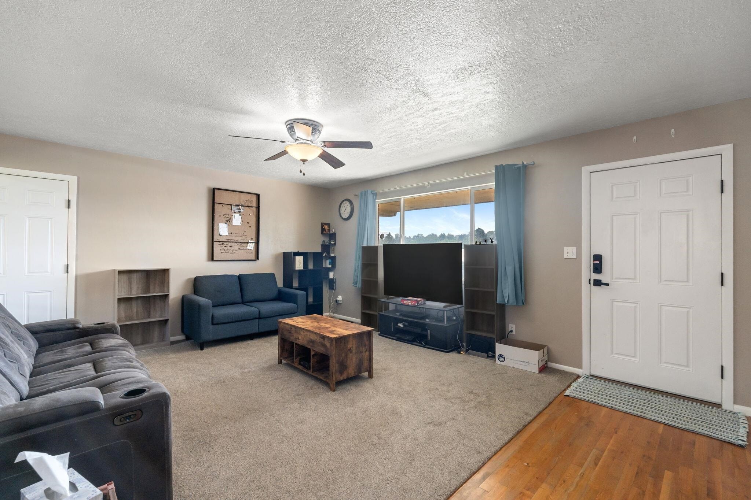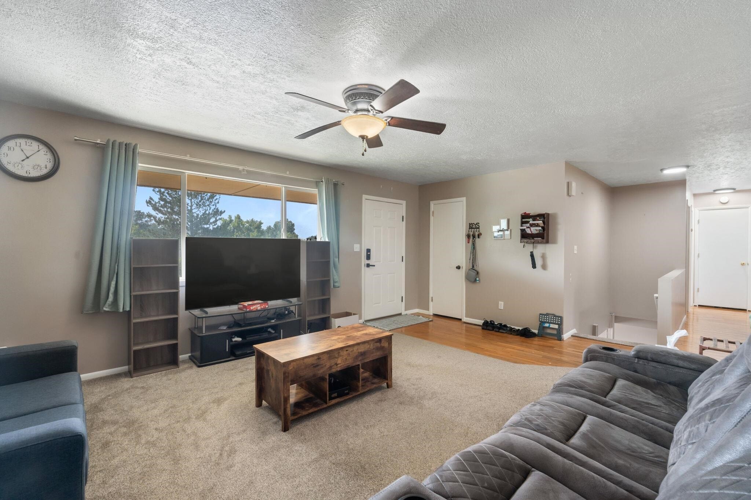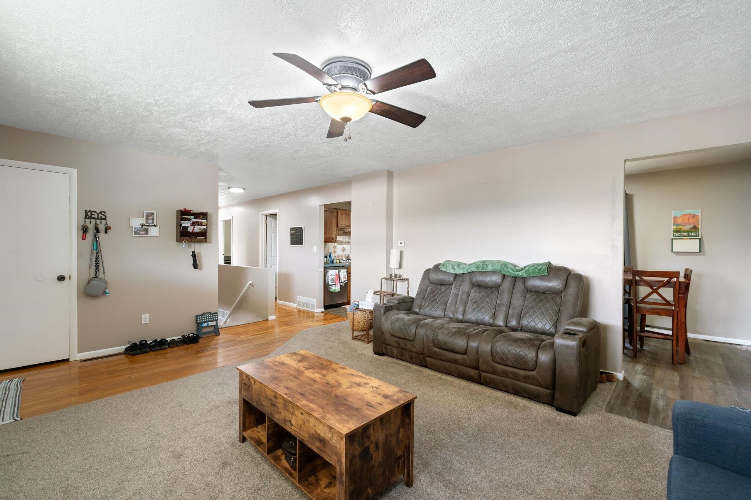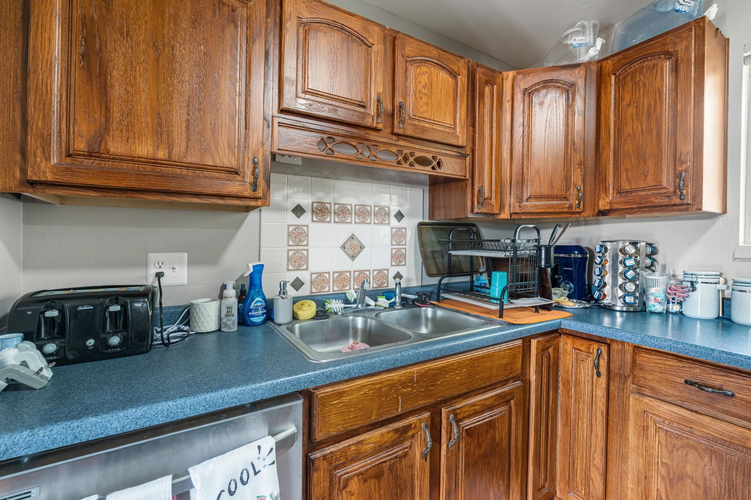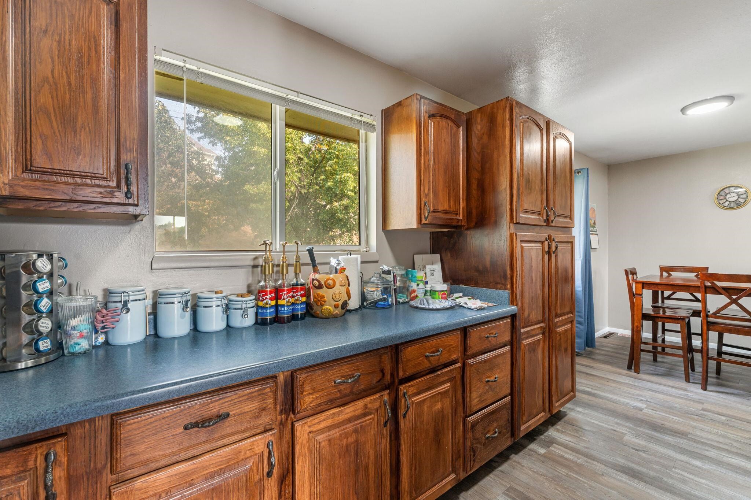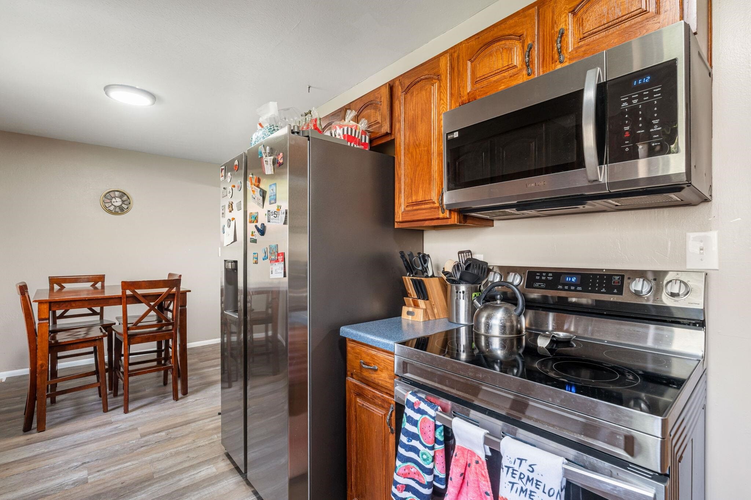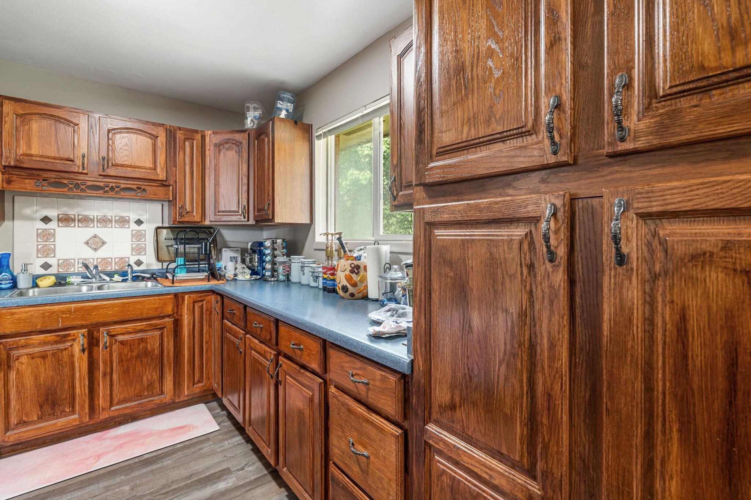Basics
- Type: Single Family-Detached
- Status: Active
- Bedrooms: 5
- Bathrooms: 2
- Year built: 1962
- Foreclosure y/n: No
- Short Sale y/n: No
- Total Formal Din. Rms: 1
- Total Kitchens: 1
- Total Living Rms: 1
- Basement Living Rms: 0
- Main Level Living Rms: 1
- Total Family Rms: 1
- # of Acres: 0.21 acres
- Total SQFT: 2140 sq ft
- Basement SQFT: 911 sq ft
- Main Level SQFT: 1229 sq ft
- Price Per SQFT: 170.56
- Total Laundry Rms: 1
- ASSOCIATION FEE INCLUDES: None
- Taxes: 1897.7
- Agent Owned (Y/N): No
- MLS ID: 580522
- Status Detail: 0
- Neighborhoods: ID
- Listing Date: 2025-09-10
- Sale/Rent: For Sale
- Main Level Full Baths: 1
- Geo Zoom Level: 16
- Main Level Kitchens: 1
- Main Level Laundry Rms: 0
- Main Level Family Rms: 0
- Main Level Half Baths: 0
- Main Level Fireplaces: 0
- Main Level Bedrooms: 3
Description
-
Description:
Step inside to discover beautifully refinished hardwood floors that bring timeless elegance to the main level, paired with newer carpet for added comfort. The updated kitchen is both stylish and functional, featuring brand-new stainless steel appliances that make cooking and entertaining a breeze. Natural light pours in, highlighting the craftsmanship and care throughout the home. What truly sets this property apart is its walk-out basement with a separate entrance, offering the exciting potential to create a duplex or an independent living space. Whether you’re dreaming of rental income, multi-generational living, or simply extra room to grow, this home gives you the flexibility to make it your own. Outside, you’ll find space to relax and entertain with a spacious deck that overlooks the backyard, as well as a covered patio area perfect for year-round enjoyment. The one-car attached garage adds everyday convenience, and the solar panels are a modern upgrade that helps reduce energy costs while supporting a more sustainable lifestyle. All of this is tucked into a peaceful, established neighborhood with tree-lined streets and quick access to parks, schools, and shopping. 816 Park Lane isn’t just a house-it’s a home with heart, and a future full of potential. Come see it for yourself and imagine what you can create here. Take a look at the 3D Tour here https://my.matterport.com/show/?m=vxzxBk7ZgLc.
Show all description
Building Details
- FOUNDATION: Concrete
- CONSTRUCTION STATUS: Existing
- CONSTRUCTION: Frame
- PRIMARY ROOF: Architectural
- EXTERIOR-FINISH: Brick
- Area: Northwest Pocatello
- Primary Heat Type: Forced Air
- Garage Type: Under
- ELECTRICITY PROVIDED BY: Idaho Power
- SEWER TYPE: City Sewer
- DOMESTIC WATER: City/Public Water
- PATIO/DECK: Two,Open Porch,Open Patio,Covered Patio,Open Deck,Enclosed Deck
- LAUNDRY: Basement
- A/C Type: Central
- DOM: 29
School Details
- Elementary School: Syringa
- Middle School: Alameda
- High School: Century
Amenities & Features
- Total Fireplaces: 0
- EXT FEATURES: Shed
- INT FEATURES: Hardwood Floors, Walk-In Closet(s), Breaker Electric Circuits
- Basement Fireplaces: 0

