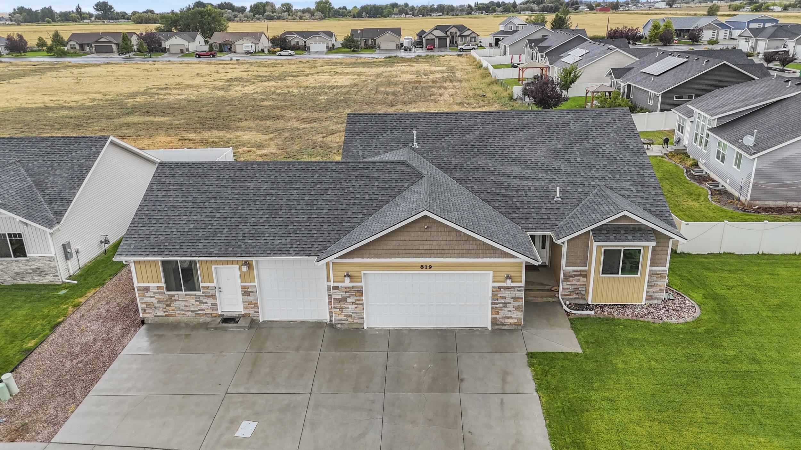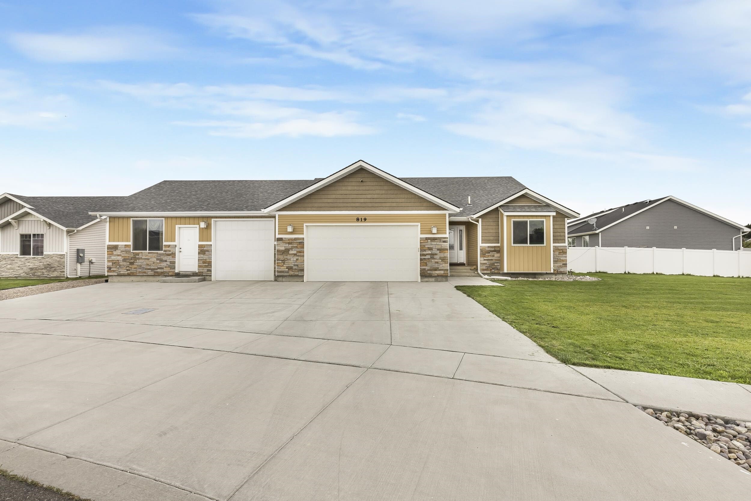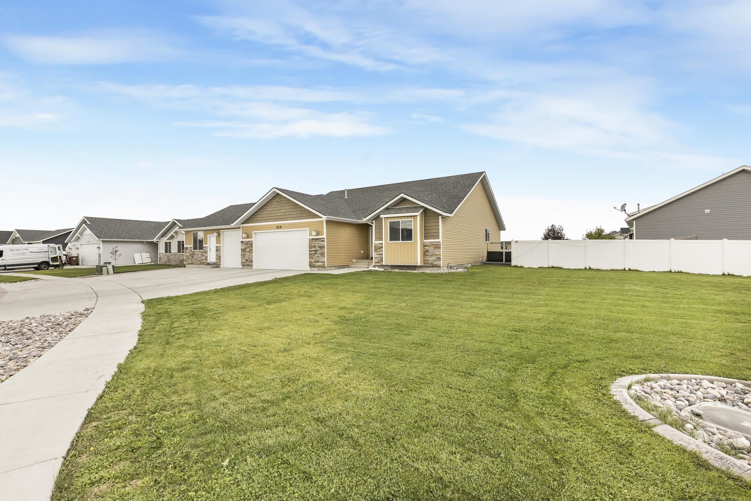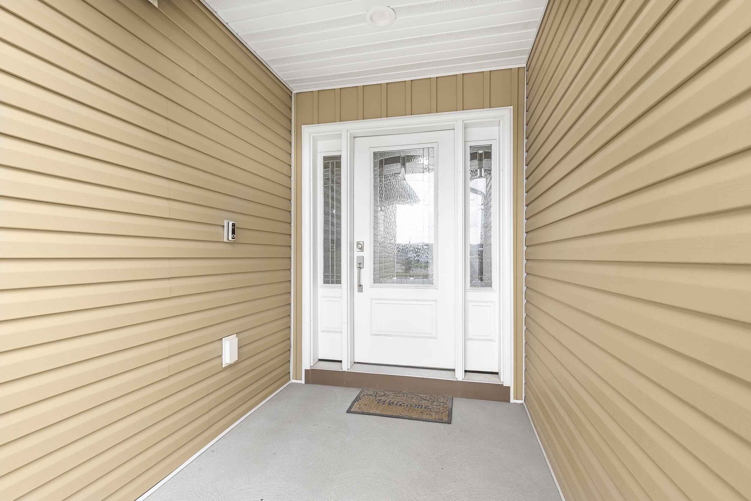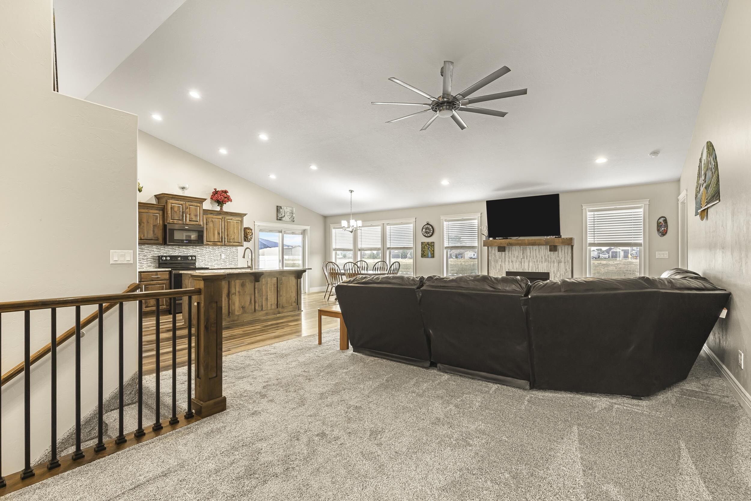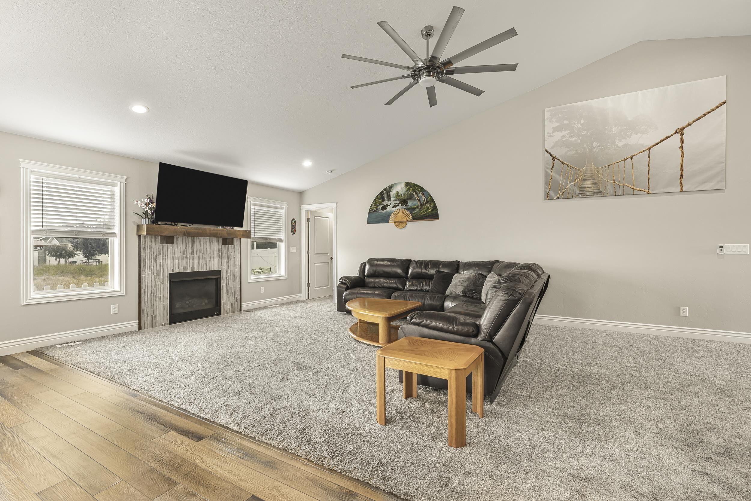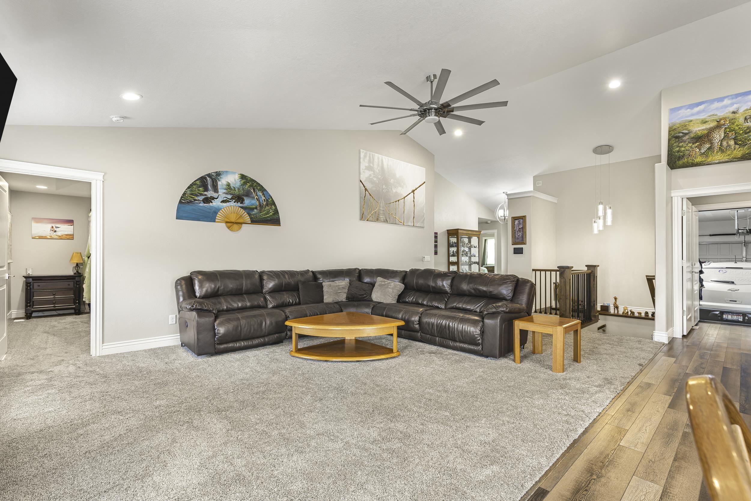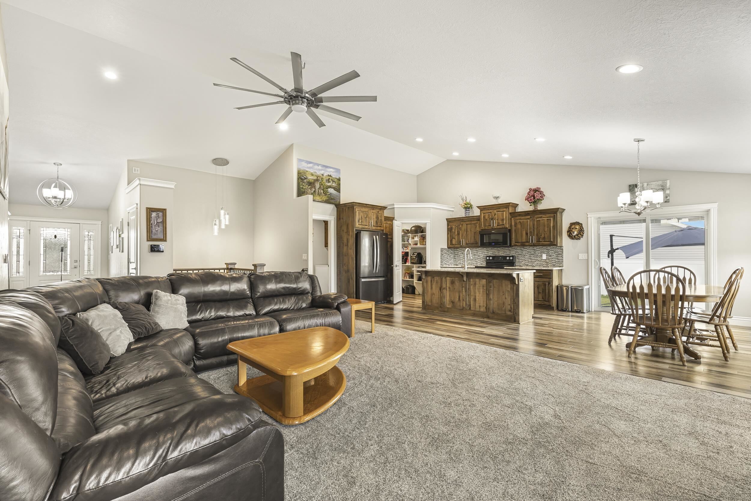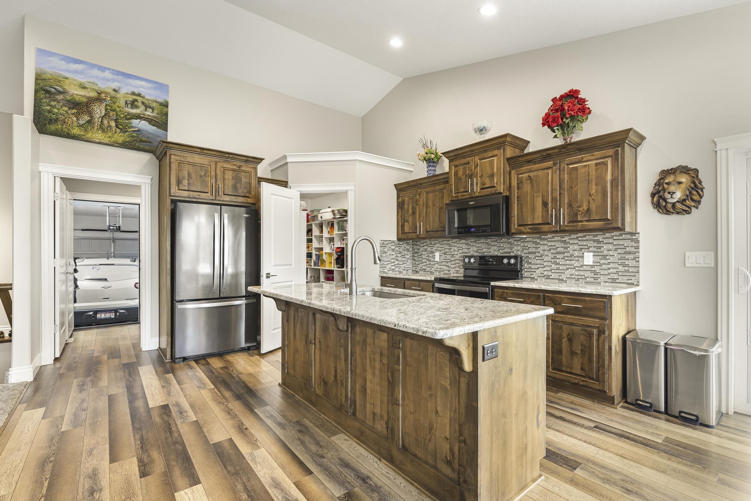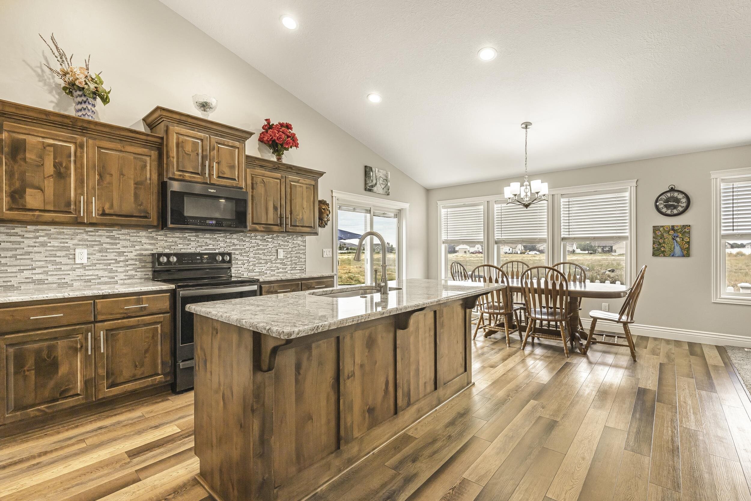Basics
- Type: Single Family-Detached
- Status: Active
- Bedrooms: 5
- Bathrooms: 3
- Year built: 2019
- Foreclosure y/n: No
- Short Sale y/n: No
- Bank Owned (Y/N): No
- Total Formal Din. Rms: 0
- Total Kitchens: 1
- Total Living Rms: 2
- Basement Living Rms: 1
- Main Level Living Rms: 1
- Upper Level Living Rms: 0
- Total Family Rms: 2
- # of Acres: 0.319 acres
- Total SQFT: 2890 sq ft
- Basement SQFT: 1688 sq ft
- Main Level SQFT: 1202 sq ft
- Price Per SQFT: 242.21
- Total Laundry Rms: 1
- ASSOCIATION FEE INCLUDES: None
- Taxes: 4735
- Agent Owned (Y/N): No
- MLS ID: 580530
- Status Detail: 0
- Neighborhoods: ID
- Listing Date: 2025-09-10
- Sale/Rent: For Sale
- Main Level Full Baths: 2
- Geo Zoom Level: 16
- Upper Level Kitchens: 0
- Upper Level Laundry Rms: 0
- Main Level Kitchens: 1
- Main Level Laundry Rms: 1
- Upper Level Full Baths: 0
- Main Level Family Rms: 1
- Main Level Half Baths: 1
- Main Level Fireplaces: 1
- Upper Level Half Baths: 0
- Upper Level Family Rms: 0
- Upper Level Bedrooms: 0
- Main Level Bedrooms: 3
- Main Level Fireplace Type: Gas
- Upper Level Fireplaces: 0
Description
-
Description:
Welcome to 819 Lucy Ln! This spacious 5 bed, 3.5 bath home on a large corner lot blends comfort, style, and smart living. Inside, youâll love the vaulted ceilings, cozy gas fireplace, and main-level primary suite with walk-in closet. Smart features include a connected stove, security system, garage door openers, and fiber hookup. A private 1 bed/1 bath suite with separate garage entrance is perfect for guests, in-laws, or a home businessâplus extra storage with a 5â crawl space below. The finished basement is an entertainerâs dream with a dry bar, pool table, and 120â projector screen. Outside, enjoy RV parking with built in French drains, full sprinkler system, dog run with turf, and hot tub hookups. This home truly has it allâschedule your showing today!
Show all description
Building Details
- FOUNDATION: Concrete
- CONSTRUCTION STATUS: Existing
- CONSTRUCTION: Frame
- PRIMARY ROOF: Architectural
- EXTERIOR-FINISH: Vinyl
- Area: Chubbuck & North
- Primary Heat Type: Forced Air
- Garage Type: Attached
- ELECTRICITY PROVIDED BY: Idaho Power
- SEWER TYPE: City Sewer,Sump Pump
- DOMESTIC WATER: City/Public Water
- PATIO/DECK: One,Open Patio
- LAUNDRY: Basement,Main Level
- A/C Type: Central
- DOM: 8
School Details
- Elementary School: Chubbuck
- Middle School: Hawthorne
- High School: Pocatello
Amenities & Features
- Total Fireplaces: 1
- INT FEATURES: Walk-In Closet(s), Vaulted Ceiling(s)
- Basement Fireplaces: 0

