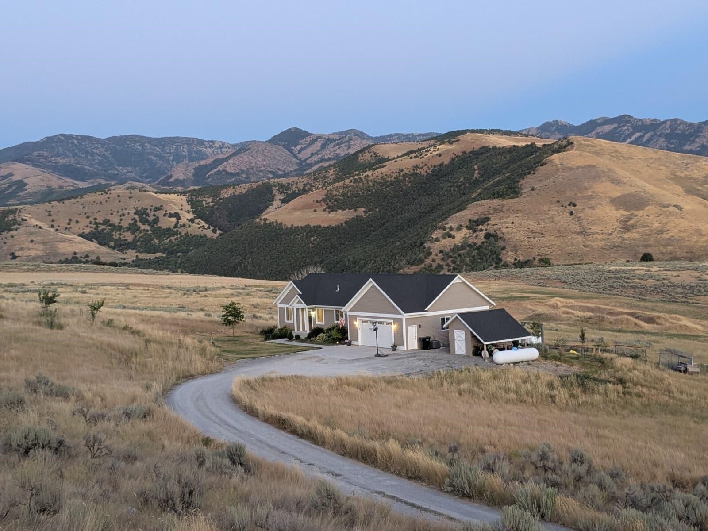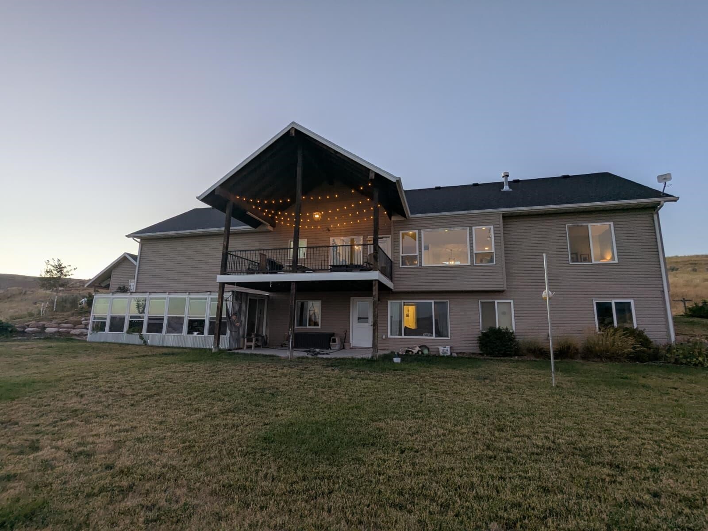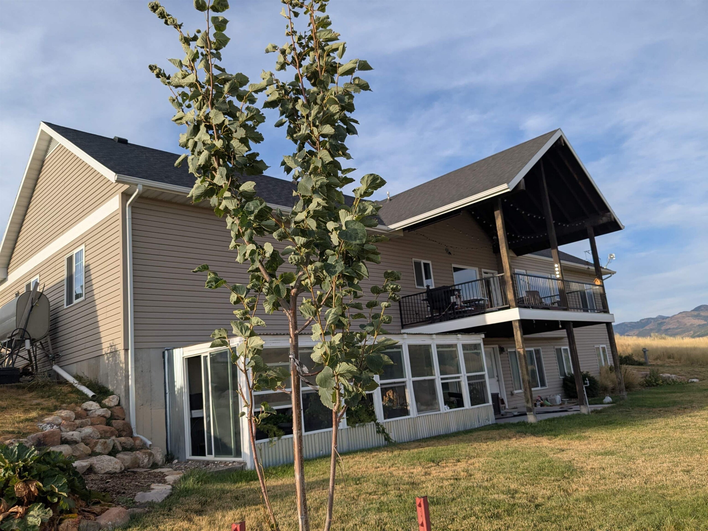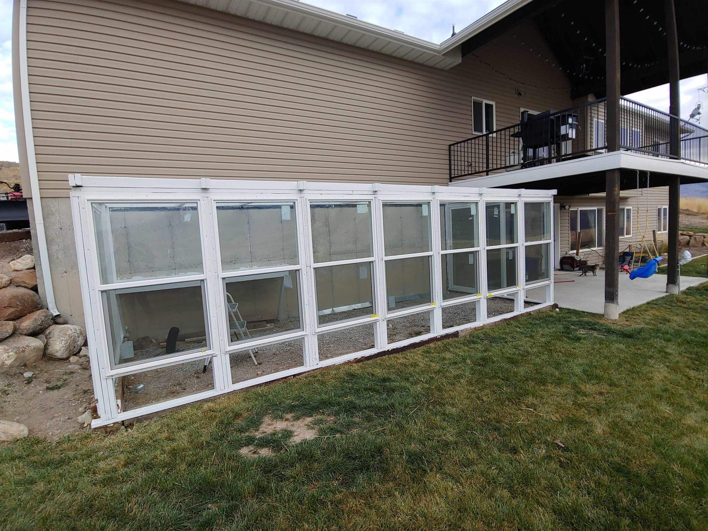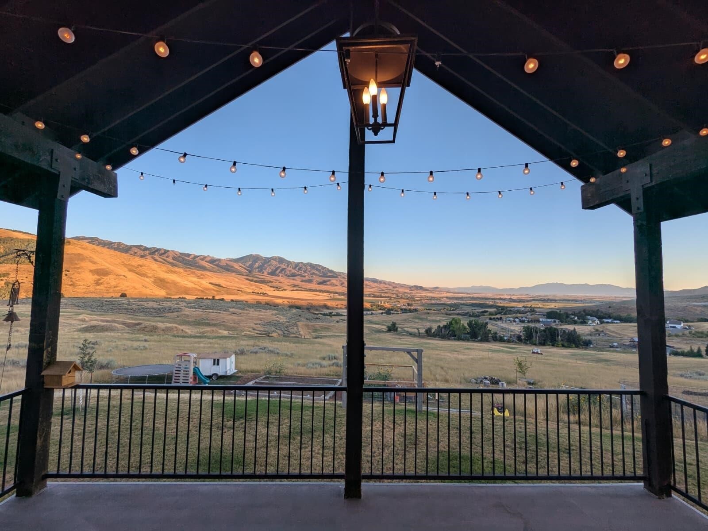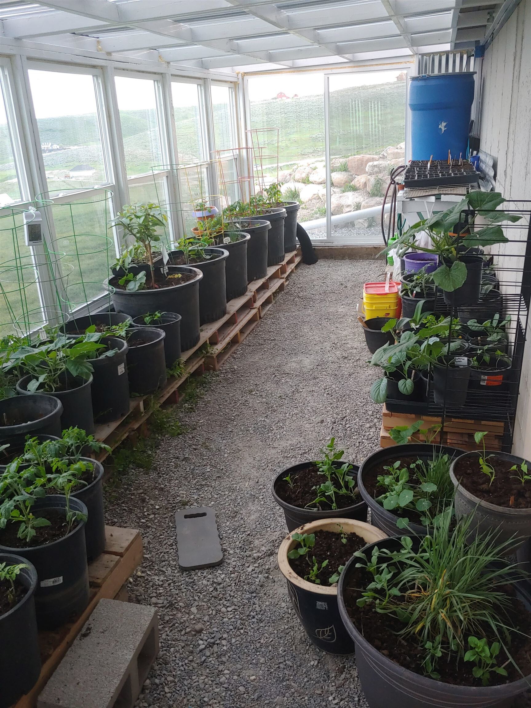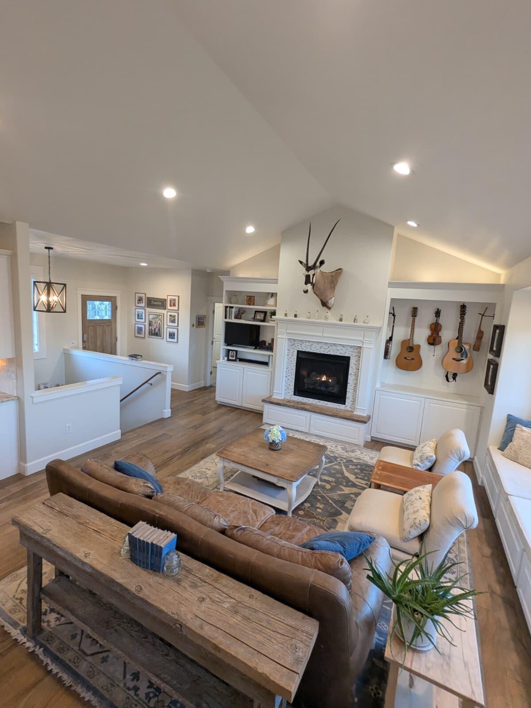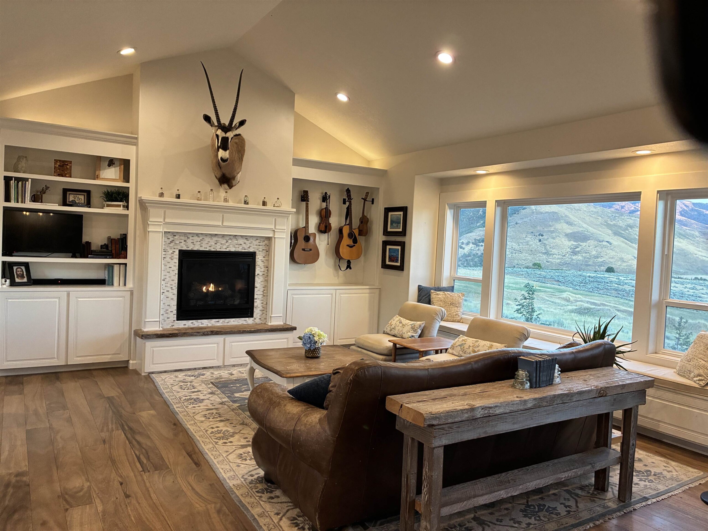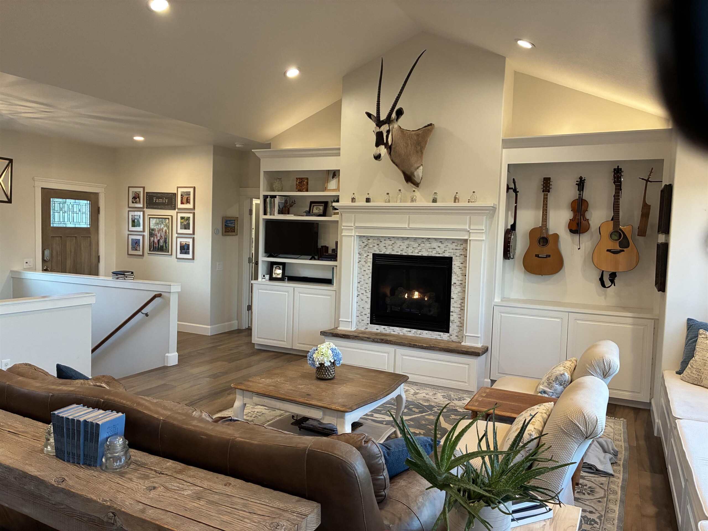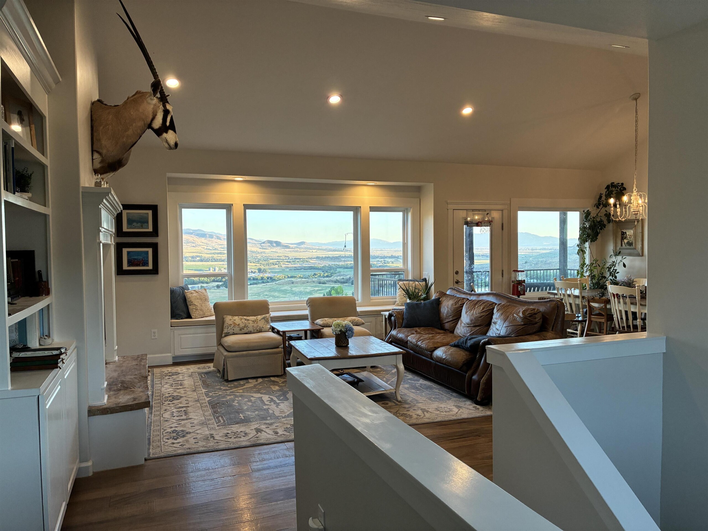Basics
- Type: Single Family-Detached
- Status: Active
- Bedrooms: 5
- Bathrooms: 2
- Year built: 2017
- HOA Frequency: Monthly
- Foreclosure y/n: No
- Short Sale y/n: No
- Bank Owned (Y/N): No
- Total Kitchens: 1
- Total Family Rms: 2
- # of Acres: 5.7 acres
- Total SQFT: 2628 sq ft
- Basement SQFT: 1278 sq ft
- Main Level SQFT: 1350 sq ft
- Price Per SQFT: 289.19
- Total Laundry Rms: 1
- ASSOCIATION FEE INCLUDES: Snow Removal
- Taxes: 1368
- Agent Owned (Y/N): No
- MLS ID: 580651
- Status Detail: 0
- Neighborhoods: ID
- Listing Date: 2025-09-25
- Sale/Rent: For Sale
- Main Level Full Baths: 1
- Geo Zoom Level: 16
- Main Level Kitchens: 1
- Main Level Laundry Rms: 1
- Main Level Family Rms: 1
- Main Level Half Baths: 1
- Main Level Fireplaces: 1
- Main Level Bedrooms: 1
Description
-
Description:
STUNNING Home with Breathtaking Mountain and Valley Views! This 2017 home in Cub River Ranches offers style, comfort, and privacy. You’ll love the panoramic views from this secluded 5.7-acre sanctuary. The gourmet kitchen features stainless appliances, custom cabinetry, granite countertops, large island and a walk-in pantry. Main-floor living includes the primary suite with custom shower and freestanding soaking tub. This home offers 5 bedrooms, 2 family rooms, 2½ baths, vaulted ceilings, gas fireplace and custom hardwood floors throughout. Entertain in style on over 500 square feet of covered deck and patio while soaking in the incredible vistas. The oversized garage includes a built-in shop, plus there’s a detached tool shed and attached greenhouse for gardening enthusiasts. The landscaped yard features natural rock retaining walls, sprinkler system, mature trees, orchard and plenty of space for outdoor activities. Located in Cub River Ranches subdivision with low HOAs ($40/month) and great neighbors. Positioned off the main road on a private 3-mile loop with no homes on adjacent lotsâjust common space and farmland for complete privacy. Existing fencing makes this perfect for horses, pets and farm animals. Enjoy country living with easy access to canyon and reservoir recreation, yet just 25 minutes to Logan. Don’t miss this opportunity! Owner-Managed Showings: Contact Natalie at 435-770-1462 to schedule showings. For offers and contract questions, contact listing agent Tammy Jensen at 435-754-7166 and email offers to ListItGirl@gmail.com. Serious inquiries only. Buyer to verify all information, including square footage and acreage. Home is occupiedâplease provide reasonable notice for showings.
Show all description
Building Details
- FOUNDATION: Concrete
- CONSTRUCTION STATUS: Existing,Existing-Fully Updated
- CONSTRUCTION: Frame
- Virtual Tour: https://youtu.be/4QJOSJptg64
- PRIMARY ROOF: 3-Tab
- EXTERIOR-FINISH: Vinyl
- Area: Preston
- Primary Heat Type: Forced Air
- Garage Type: Attached
- ELECTRICITY PROVIDED BY: Rocky Mountain Power
- SEWER TYPE: Private Septic
- DOMESTIC WATER: Well-Private
- PATIO/DECK: Two,Covered Patio,Covered Deck
- LAUNDRY: Main Level
- A/C Type: Central
- DOM: 13
School Details
- Elementary School: Oakwood
- Middle School: Preston
- High School: Preston
Amenities & Features
- Total Fireplaces: 1
- EXT FEATURES: Shed, Exterior Shop, Outbuilding(s)
- INT FEATURES: Hardwood Floors, Walk-In Closet(s), Vaulted Ceiling(s)

