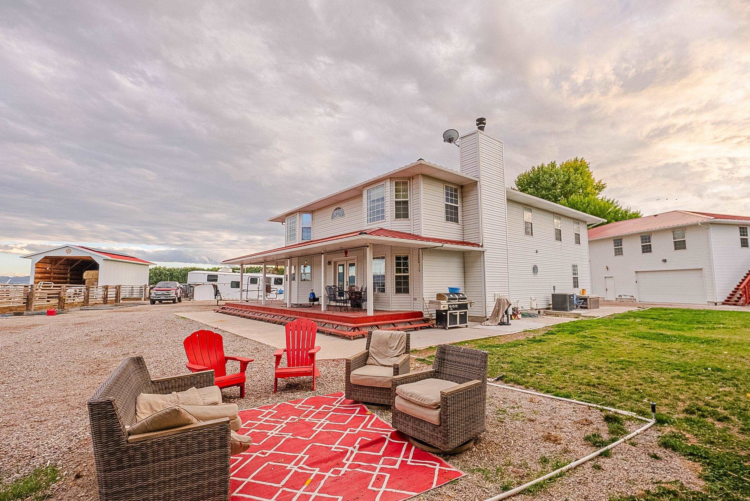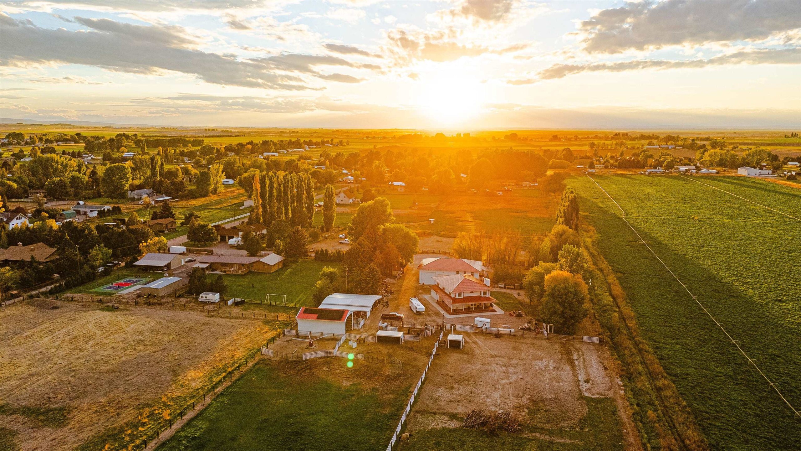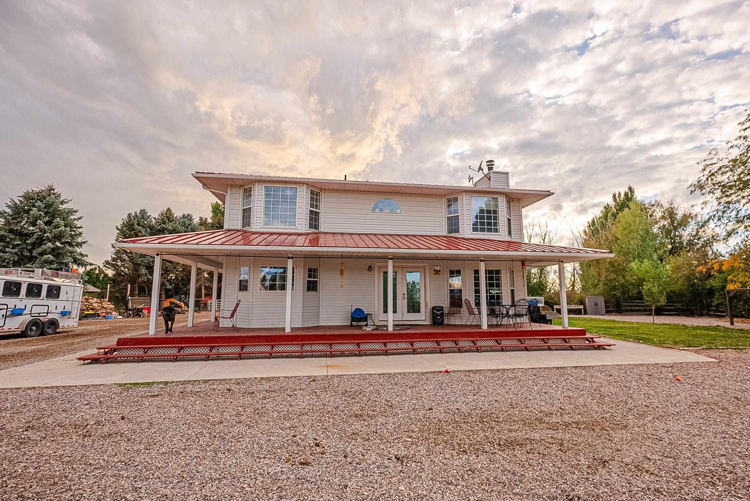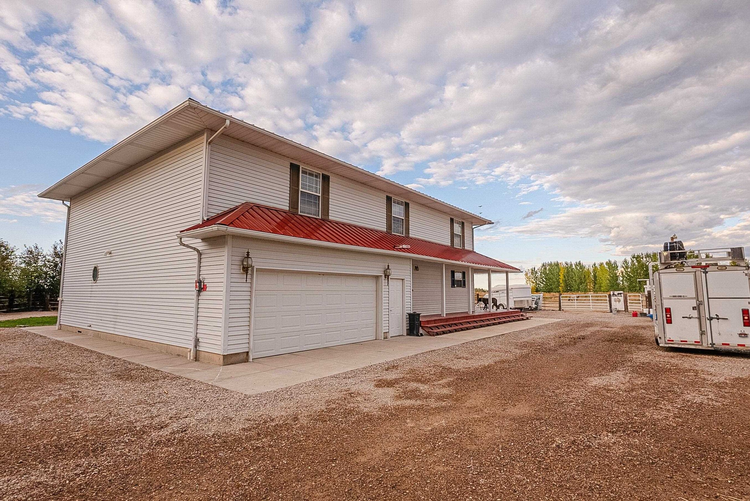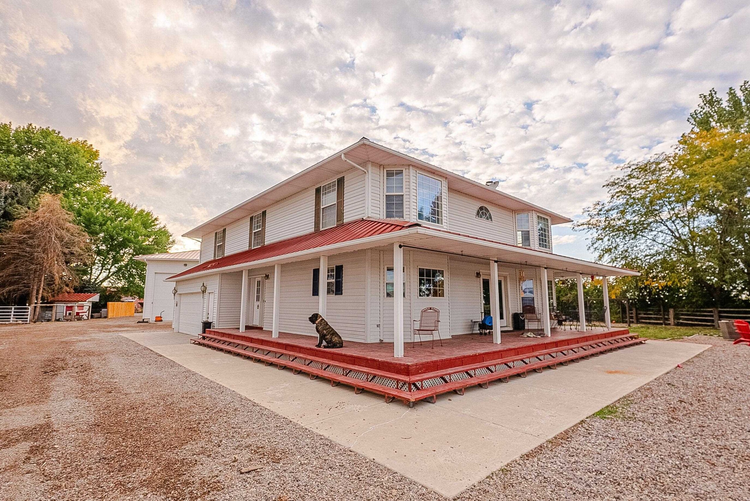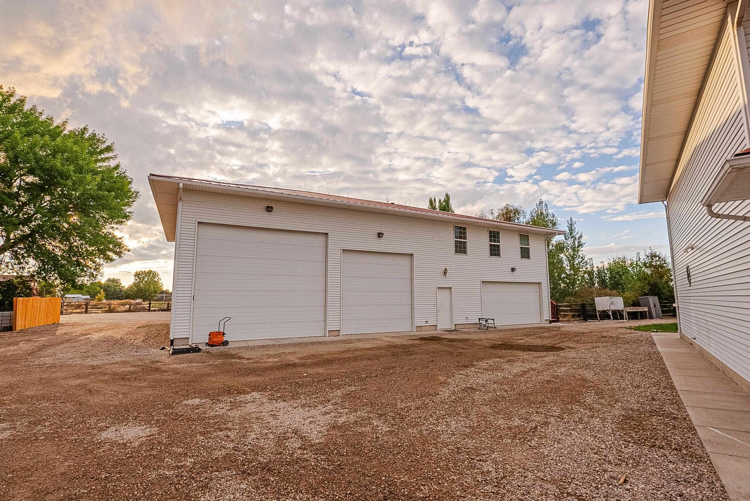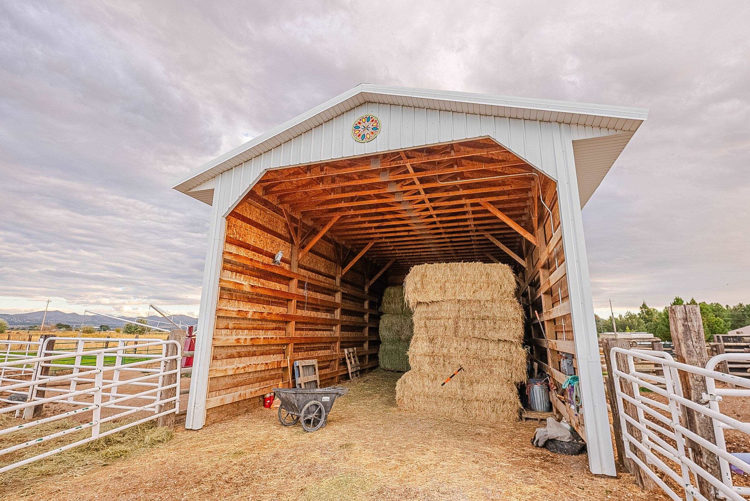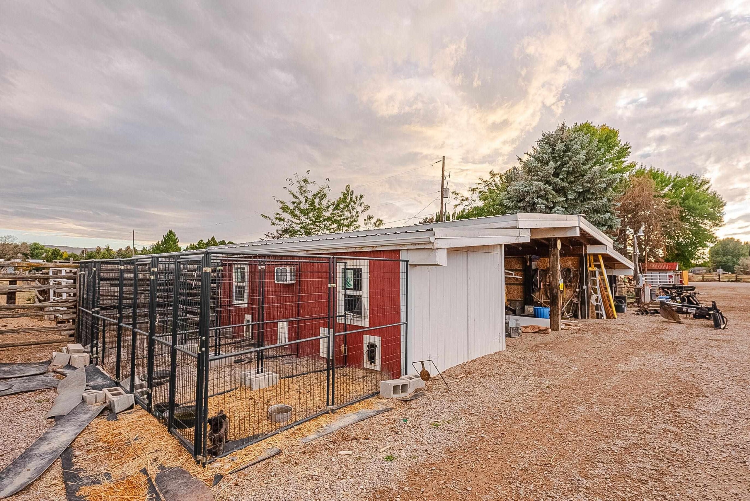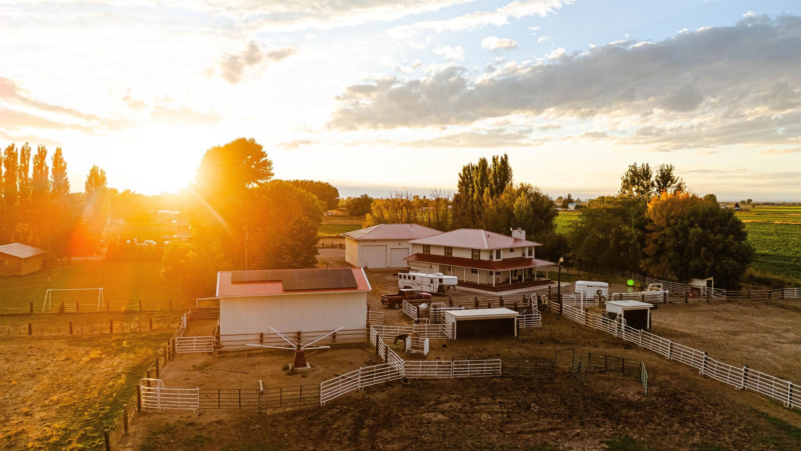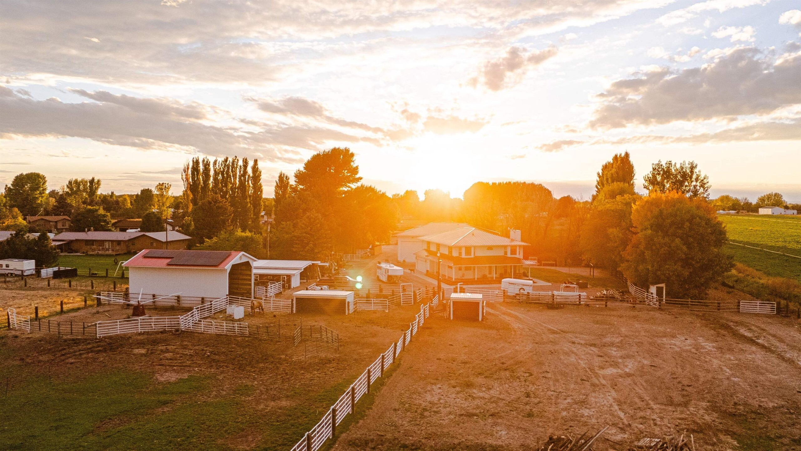Basics
- Type: Single Family-Detached
- Status: Active
- Bedrooms: 6
- Bathrooms: 3
- Year built: 1990
- Foreclosure y/n: No
- Short Sale y/n: No
- Main Level Living Rms: 1
- # of Acres: 4.25 acres
- Total SQFT: 4586 sq ft
- Basement SQFT: 1064 sq ft
- Main Level SQFT: 1546 sq ft
- Upper Level SQFT: 1976 sq ft
- Price Per SQFT: 195.16
- ASSOCIATION FEE INCLUDES: None
- Taxes: 4541
- Agent Owned (Y/N): No
- MLS ID: 580748
- Status Detail: 0
- Neighborhoods: ID
- Listing Date: 2025-10-03
- Sale/Rent: For Sale
- Main Level Full Baths: 1
- Geo Zoom Level: 16
- Main Level Kitchens: 1
- Main Level Laundry Rms: 1
- Upper Level Full Baths: 2
- Main Level Half Baths: 0
- Main Level Fireplaces: 1
- Upper Level Half Baths: 0
- Upper Level Family Rms: 1
- Upper Level Bedrooms: 5
- Main Level Bedrooms: 1
- Main Level Fireplace Type: Wood Stove
Description
-
Description:
Country lovers, welcome to your dream property! This one-of-a-kind estate is nestled at the end of a cul-de-sac and offers the perfect balance of space and flexibility, with convenient access to town- sitting on 4.25 acres. The expansive main home offers over 4,500 sq ft of thoughtfully designed living space featuring 6 bedrooms, 3 full bathrooms & an inviting wrap around porch. Steps away is the 2,688 sq ft shop/apartment. The shop is heated & insulated with a shop bathroom, 20′ semi/ RV pass-through doors, extra-thick concrete/ preventative fiberglass floors for heavy-duty durability & a car lift that stays! Apartment above the shop is 1,344 sq ft- 3 bedrooms/ 1 bathroom and is complete with its own laundry room, 2 entrances and a balcony to overlook the property. It would make a great guest house, rental unit, or private retreat. Underneath the apartment is a 4-car garage currently being used as an oversized tack room. Irrigation is provided by Fort Hall (5 water shares)- est. $300/ year. Notable features include a metal roof, new furnace and AC units (2022), a hay barn, 2 loafing sheds, septic main replaced (2025), upgraded electrical panels with room for additions, radon mitigation system, solar panel system, a sump pump in basement, and spectacular unobstructed view over the pastures. Whether you’re looking for income-producing possibilities, a self-sufficient homestead, a spacious workshop, room for all of the animals or simply a tranquil escape with room to breathe- this property offers it all!
Show all description
Building Details
- FOUNDATION: Concrete
- CONSTRUCTION STATUS: Existing
- CONSTRUCTION: Frame
- PRIMARY ROOF: Metal
- EXTERIOR-FINISH: Metal
- Area: Chubbuck & North
- Primary Heat Type: Forced Air
- Garage Type: Attached
- ELECTRICITY PROVIDED BY: Idaho Power,Other
- SEWER TYPE: Private Septic,Sump Pump
- DOMESTIC WATER: Well-Private
- PATIO/DECK: Two,Covered Porch
- LAUNDRY: Main Level,Other,Upper Level
- A/C Type: Central
- DOM: 2
School Details
- Elementary School: Tyhee
- Middle School: Irving
- High School: Highland
Amenities & Features
- Total Fireplaces: 1
- EXT FEATURES: RV Parking, Shed, Exterior Shop, Barn, Corral/Stable, Outbuilding(s)
- INT FEATURES: Walk-In Closet(s), Breaker Electric Circuits

