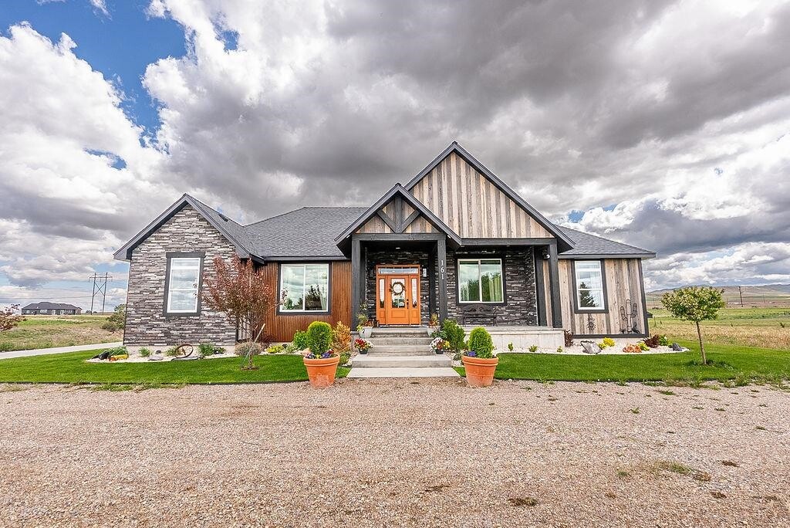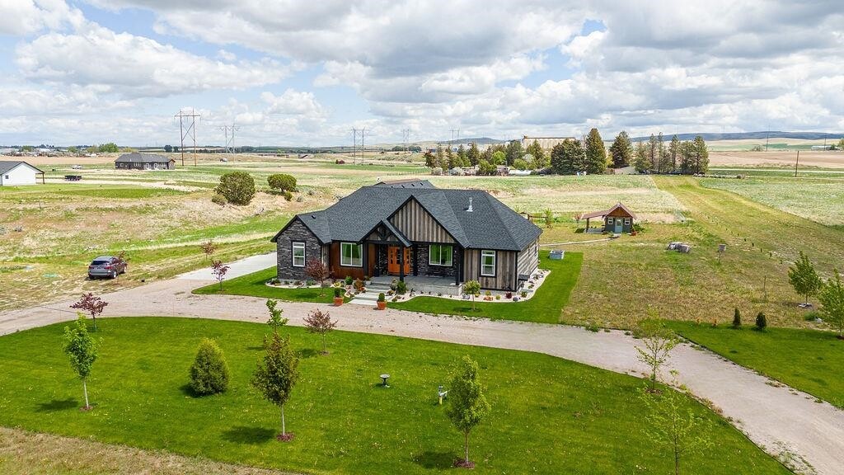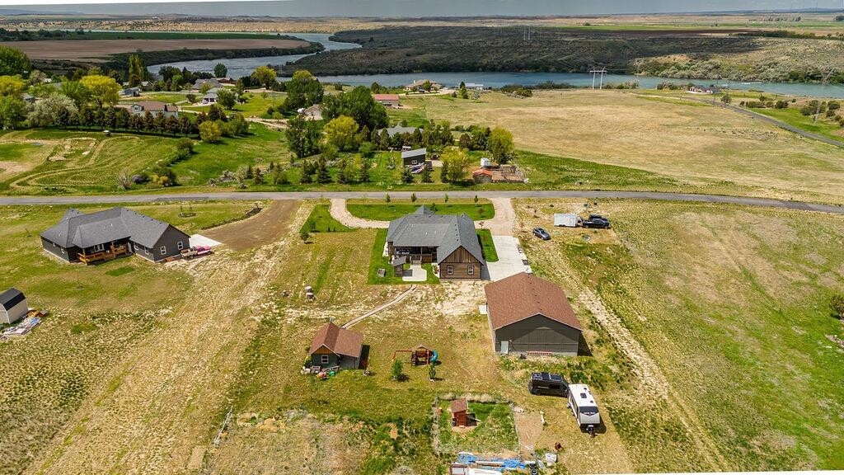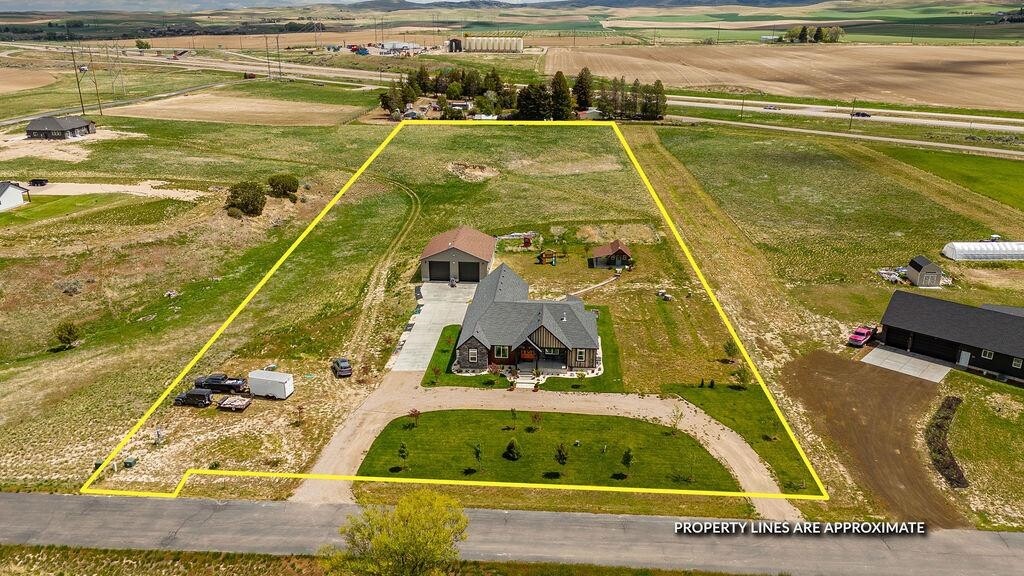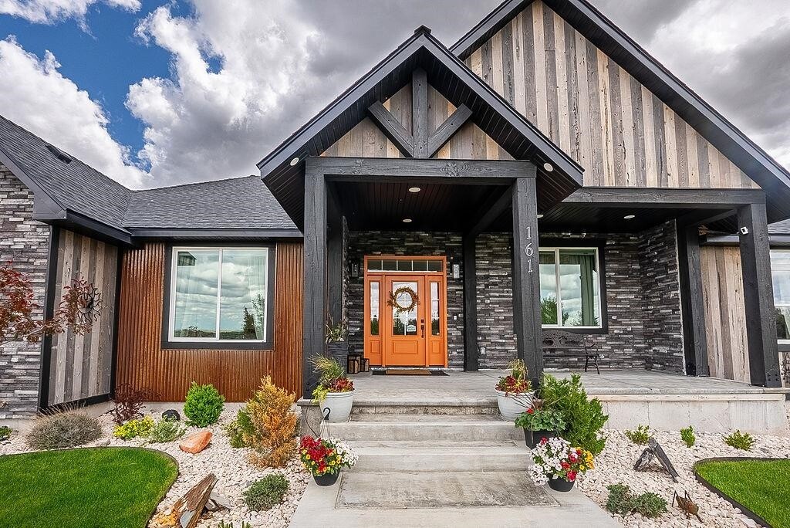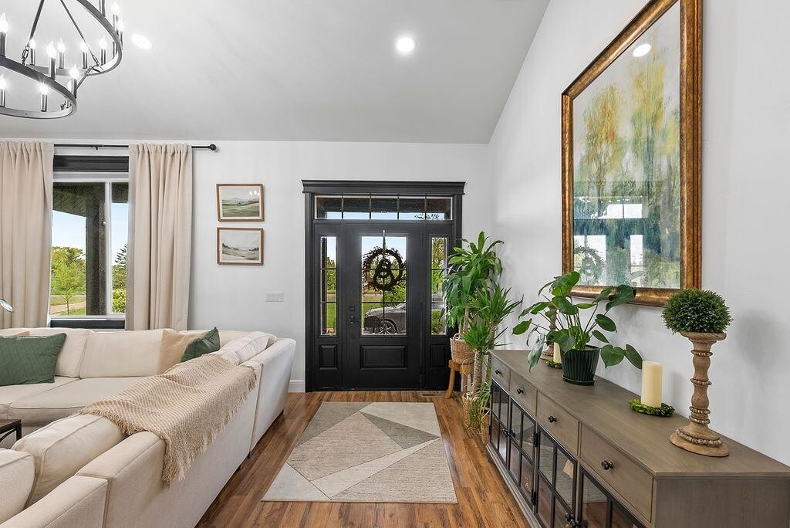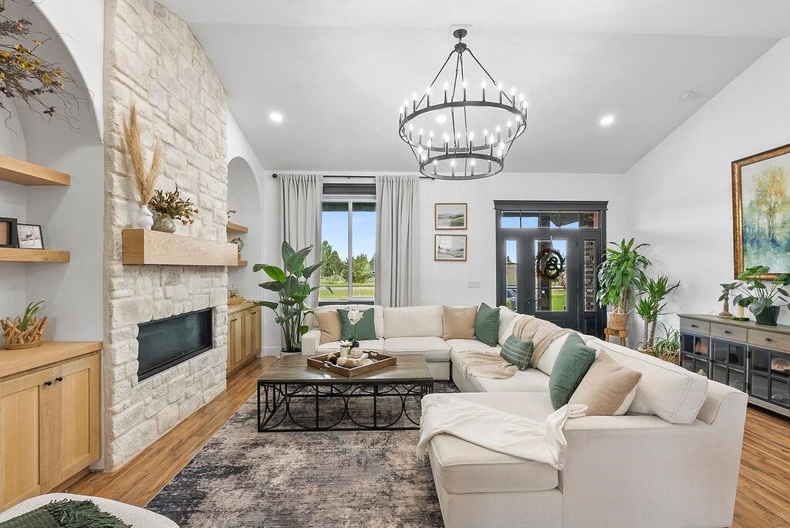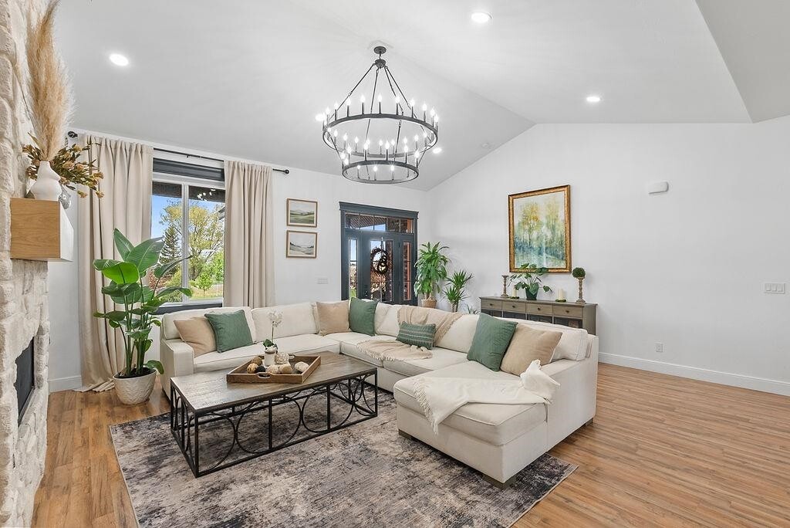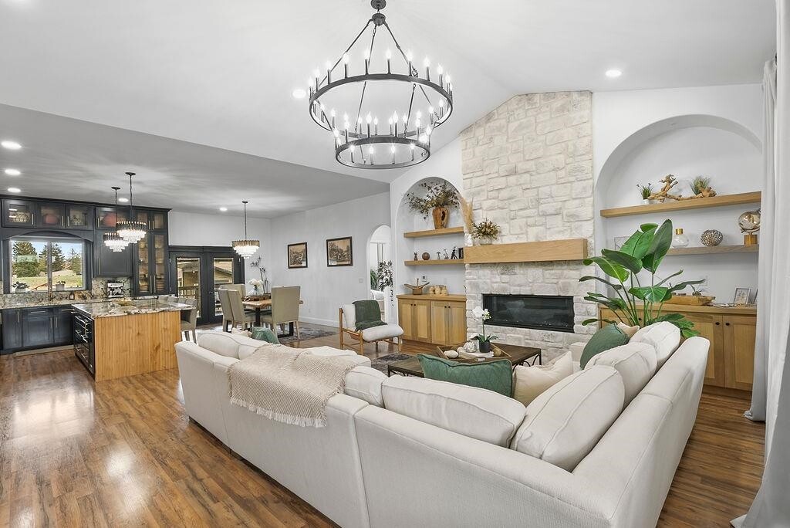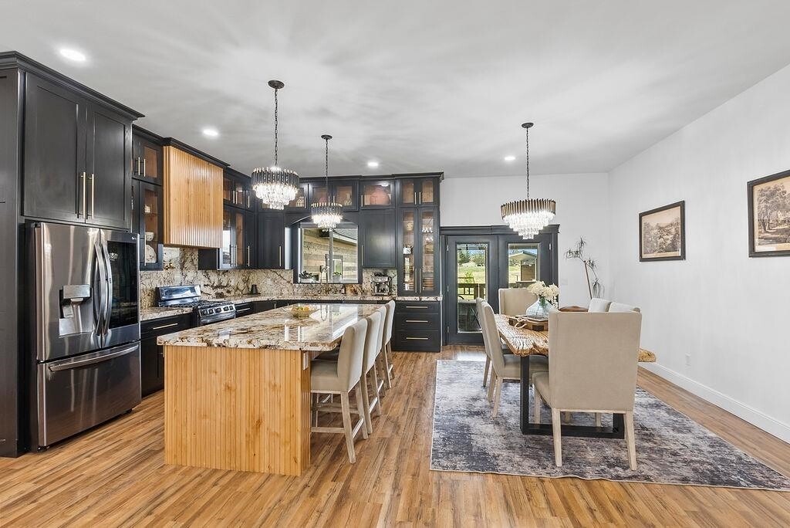Basics
- Type: Single Family-Detached
- Status: Active
- Bedrooms: 3
- Bathrooms: 2
- Year built: 2023
- HOA Frequency: Yearly
- Foreclosure y/n: No
- Short Sale y/n: No
- Bank Owned (Y/N): No
- Total Formal Din. Rms: 1
- Total Kitchens: 1
- Total Living Rms: 1
- Main Level Living Rms: 1
- # of Acres: 5.09 acres
- Total SQFT: 5128 sq ft
- Basement SQFT: 2564 sq ft
- Main Level SQFT: 2564 sq ft
- Price Per SQFT: 194.81
- Total Laundry Rms: 1
- Taxes: 3535
- Agent Owned (Y/N): No
- MLS ID: 579430
- Status Detail: 0
- Neighborhoods: ID
- Listing Date: 2025-05-21
- Sale/Rent: For Sale
- Main Level Full Baths: 2
- Geo Zoom Level: 16
- Main Level Kitchens: 1
- Main Level Laundry Rms: 1
- Main Level Half Baths: 1
- Main Level Bedrooms: 3
Description
-
Description:
A rare opportunity to own a truly luxurious, custom-designed estate on 5 pristine acres in American Falls â where modern elegance meets timeless sophistication. Every inch of this 5,126 sq ft residence was crafted with the highest attention to detail and filled with upscale finishes that rival any luxury home on the market. From the moment you enter, you’re greeted by soaring 10 ft and vaulted ceilings, elegant arched doorways, and rich textures â including white oak built-ins, LVP flooring, and designer tilework throughout. The chefâs kitchen is a showstopper: custom black alder cabinetry with brushed gold hardware, double granite countertops, a gas stove with custom hood, pot filler, and walk-in pantry with built-in microwave â all designed for both beauty and function. Unwind in the lavish primary suite with a coffered ceiling, spa-like bath featuring leathered granite, a freestanding soaking tub, arched floor-to-ceiling tiled shower, private toilet room, and an opulent walk-in closet crowned with a chandelier. Every space in this home radiates luxury â from the remote-control blinds and custom lighting to the powder room’s statement tile and the large laundry with double granite, sink, and folding station. The basement is framed for three spacious bedrooms, a guest bathroom, and a large rec space. The space is plumbed for a wet bar and a fireplace. Sheet rock is currently being installed. The exterior is just as exceptional. The hand stained oak siding immediately draws the eye as you pull up to the home. a large covered deck for entertaining, heated chicken coop, and a beautifully finished 50×40 insulated shop with 14-ft doors, drywall, and 220V wiring add to the exterior appeal. Thereâs also a stylish finished tiny house/she shed with shiplap walls and charming garden space. Equipped with top-tier systems including on-demand hot water, triple water filtration, gas furnace, A/C, sump pump, and gas connections for BBQ and shop heat. The fully insulated and heated 3-car garage and in-progress landscaping with sprinkler setup complete the package. The extravagance of this home extends past the cosmetics. No expense was spared in this architectural gem â a rare blend of comfort, design, and indulgent luxurious living. Schedule your private showing to experience the opulence firsthand.
Show all description
Building Details
- FOUNDATION: Concrete
- CONSTRUCTION STATUS: Existing,Existing-Fully Updated
- CONSTRUCTION: Frame
- PRIMARY ROOF: Architectural
- EXTERIOR-FINISH: Stone
- Area: American Falls
- Primary Heat Type: Forced Air
- Garage Type: Attached
- ELECTRICITY PROVIDED BY: Idaho Power
- SEWER TYPE: Private Septic
- DOMESTIC WATER: Well-Private
- PATIO/DECK: Two,Covered Porch,Open Patio,Covered Deck
- LAUNDRY: Main Level
- A/C Type: Central
- DOM: 128
School Details
- Elementary School: Hillcrest
- Middle School: William Thomas
- High School: American Falls
Amenities & Features
- Total Fireplaces: 0
- EXT FEATURES: RV Parking, Exterior Shop, Other
- INT FEATURES: Hardwood Floors, Walk-In Closet(s), Breaker Electric Circuits

