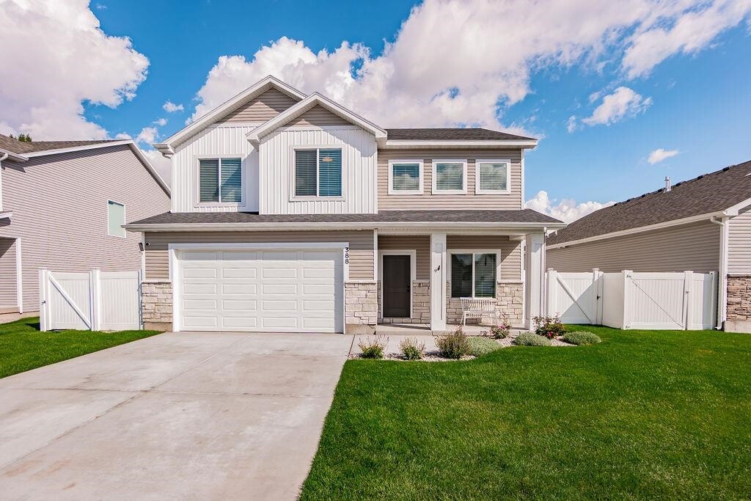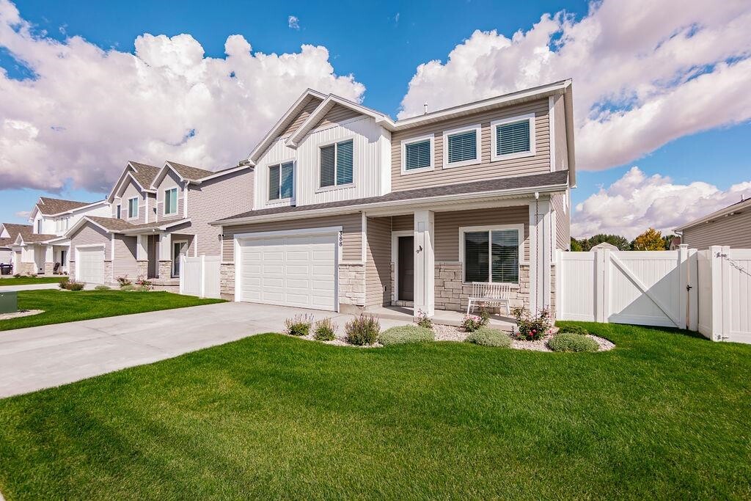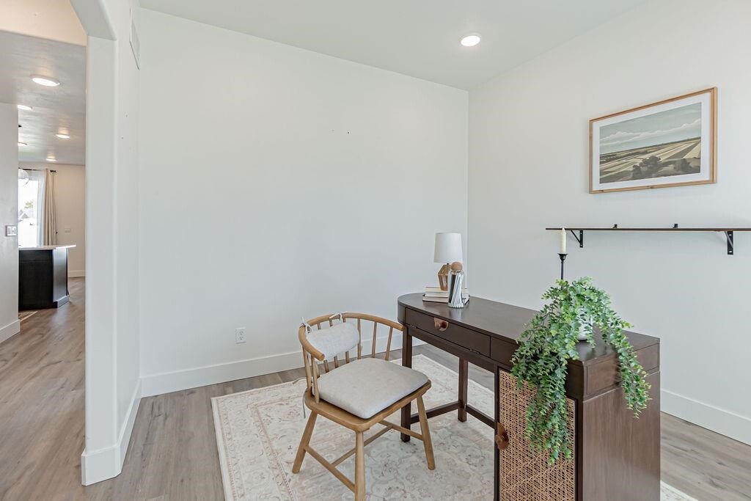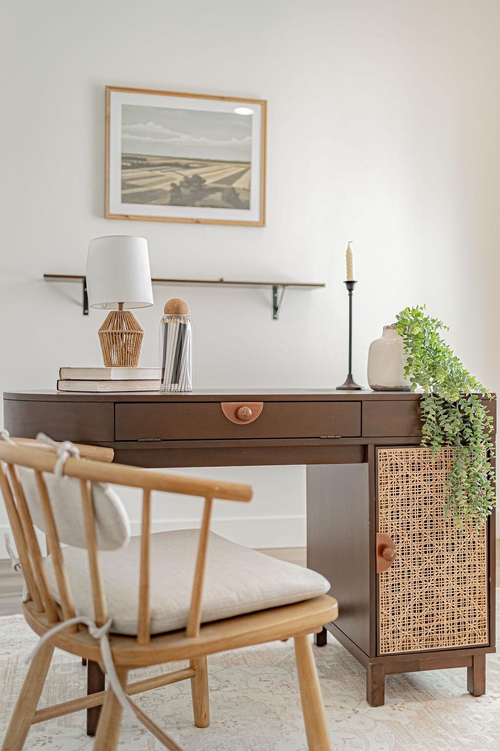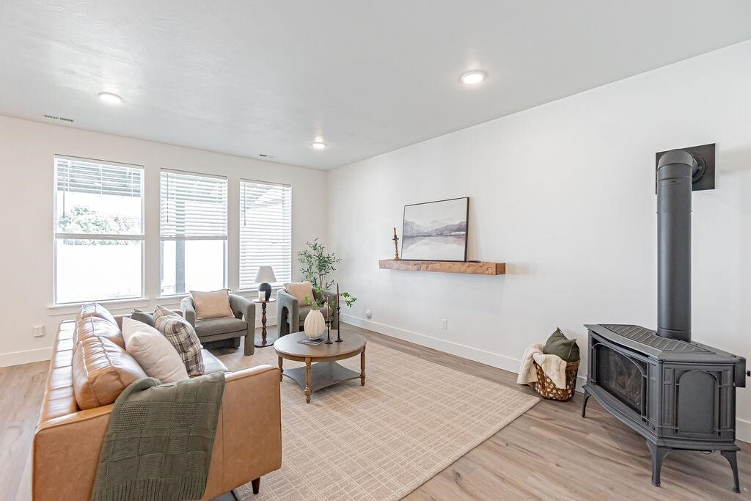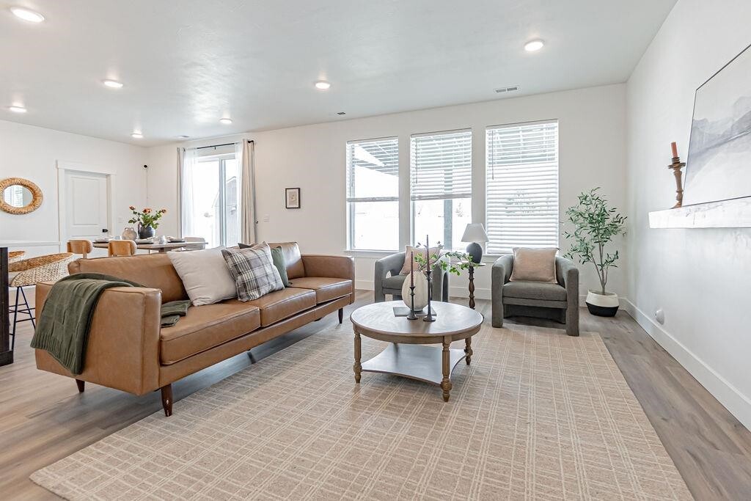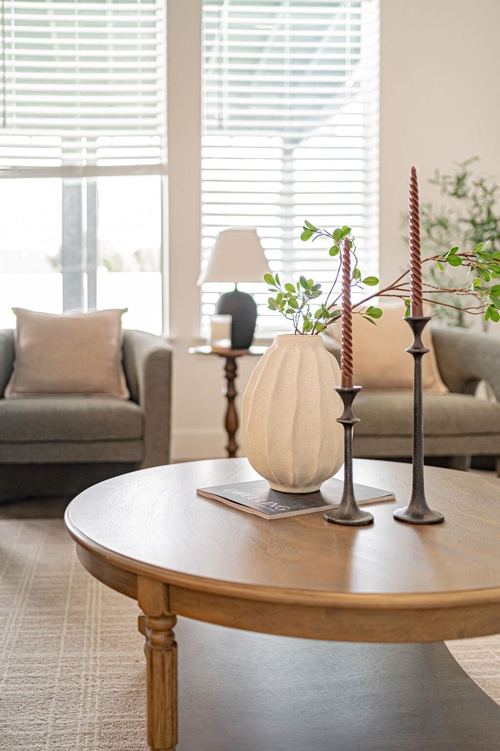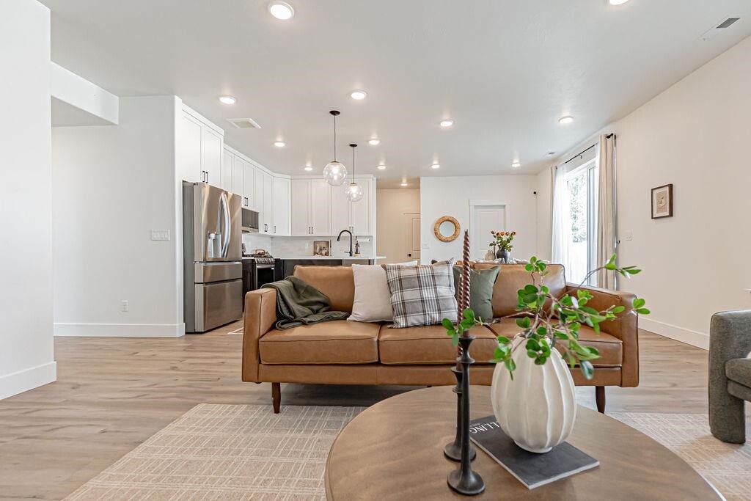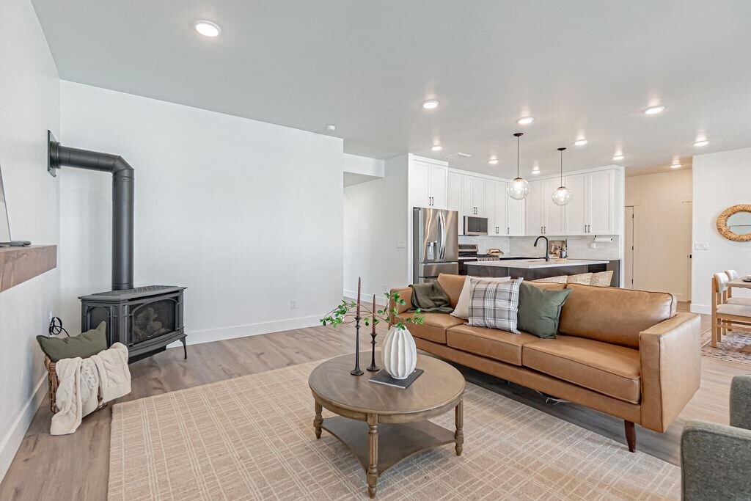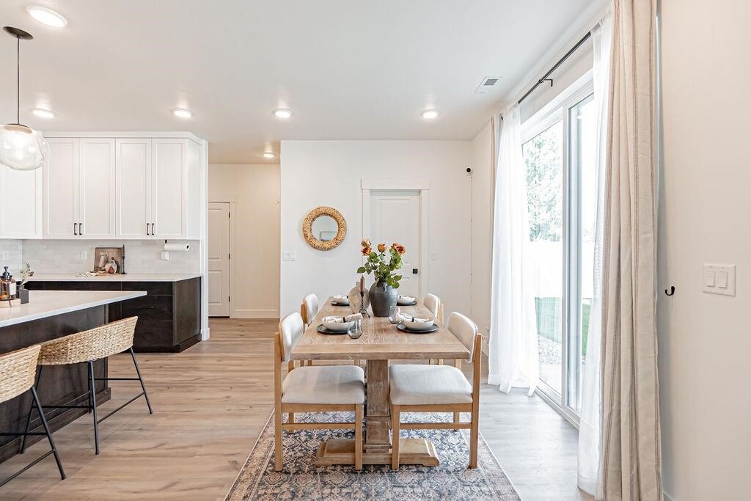Basics
- Type: Single Family-Detached
- Status: Active
- Bedrooms: 4
- Bathrooms: 2
- Year built: 2024
- HOA Frequency: Monthly
- Foreclosure y/n: No
- Short Sale y/n: No
- Total Kitchens: 1
- Total Living Rms: 1
- Main Level Living Rms: 1
- Total Family Rms: 1
- # of Acres: 0.13 acres
- Total SQFT: 2476 sq ft
- Basement SQFT: 0 sq ft
- Main Level SQFT: 1047 sq ft
- Upper Level SQFT: 1429 sq ft
- Price Per SQFT: 190.19
- Total Laundry Rms: 1
- ASSOCIATION FEE INCLUDES: Lawn Maintenance,Walking Path,Common Area
- Taxes: 315.54
- Agent Owned (Y/N): No
- MLS ID: 580643
- Status Detail: 0
- Neighborhoods: ID
- Listing Date: 2025-09-24
- Sale/Rent: For Sale
- Main Level Full Baths: 0
- Geo Zoom Level: 16
- Upper Level Laundry Rms: 1
- Main Level Kitchens: 1
- Upper Level Full Baths: 2
- Main Level Half Baths: 1
- Main Level Fireplaces: 1
- Upper Level Half Baths: 0
- Upper Level Family Rms: 1
- Upper Level Bedrooms: 4
- Main Level Bedrooms: 0
- Main Level Fireplace Type: Gas
Description
-
Description:
OPEN HOUSE Thurs 10/16 4:30p-630p, Sat 10/18 10a-12p Welcome to peaceful 388 Church St. Built in December ’24 by Kartchner, you get all perks of a brand new home (low maintenance, NO yard work, access to pavilion+grills, private neighborhood playground, open floorplan, and builderâs comprehensive warranty through November 2026!) PLUS details from the current homeowner that you wonât find at this price point – fenced backyard, 8×12 shed, paved fire pit area, covered+paved outdoor dining area, and a gas fireplace for cozying up in the living room as the weather turns. With the thoughtful Richmond floor plan, ample windows and high ceilings will leave you shocked at how large this home feels! Oversized kitchen/dining area with stunning white cabinets stretch to the ceiling (AND a pantry) + quartz countertops (if you know, you know!) are an entertainerâs dream for ample storage and quick cleanup *bonus* it flows seamlessly into the outdoor dining area as well! Second level boasts 4 bedrooms (including large master w sprawling ensuite) PLUS a loft for games/quilting/puzzles-you name it! Closets abound (hello storage!) and main level office could transition into 5th bedroom if desired. Inspection report done and on file for buyers. Make this beautiful spot your home for the holidays!
Show all description
Building Details
- FOUNDATION: Slab on Grade
- CONSTRUCTION STATUS: Existing,New Complete
- CONSTRUCTION: Frame
- PRIMARY ROOF: Architectural
- EXTERIOR-FINISH: Vinyl
- Area: Idaho Falls
- Primary Heat Type: Forced Air
- Garage Type: Attached
- ELECTRICITY PROVIDED BY: Rocky Mountain Power
- SEWER TYPE: City Sewer
- DOMESTIC WATER: City/Public Water
- PATIO/DECK: Two,Open Patio,Covered Patio
- LAUNDRY: Upper Level
- A/C Type: Central
- DOM: 16
School Details
- Elementary School: Summit Hills
- Middle School: Rocky Mountain
- High School: Bonneville
Amenities & Features
- Total Fireplaces: 1
- EXT FEATURES: Shed
- INT FEATURES: Walk-In Closet(s)

