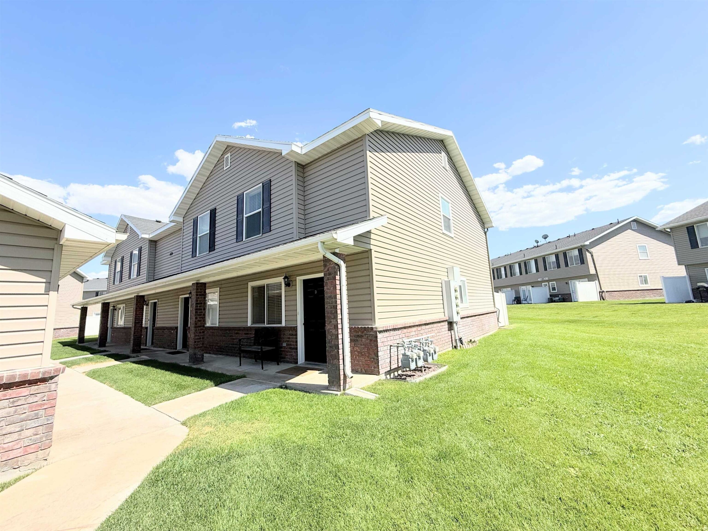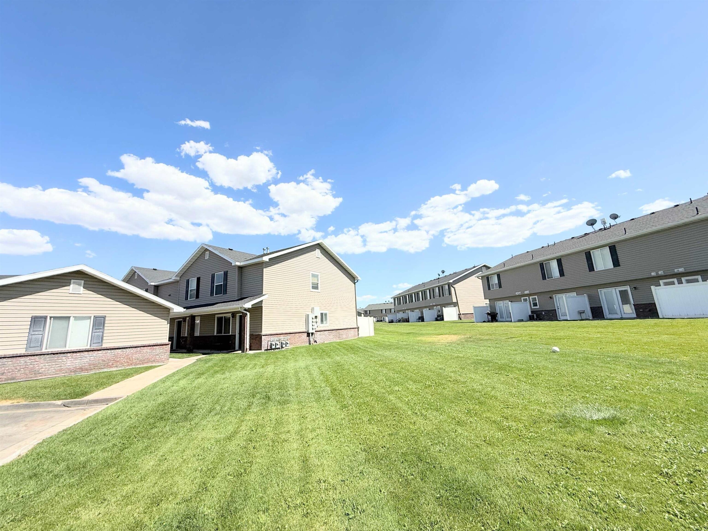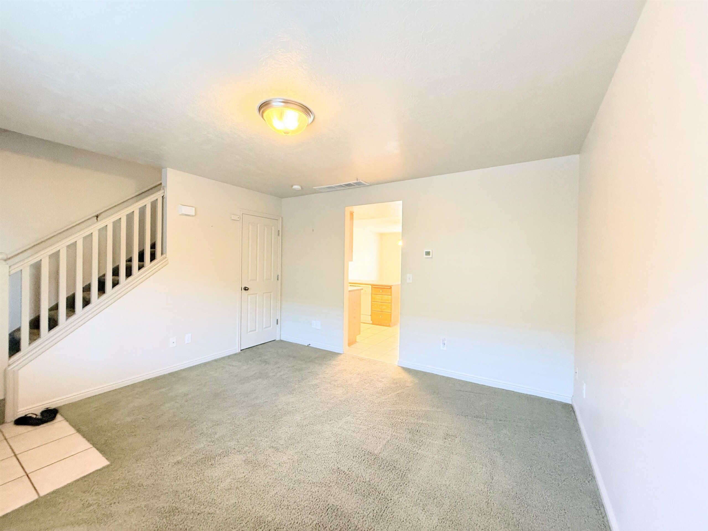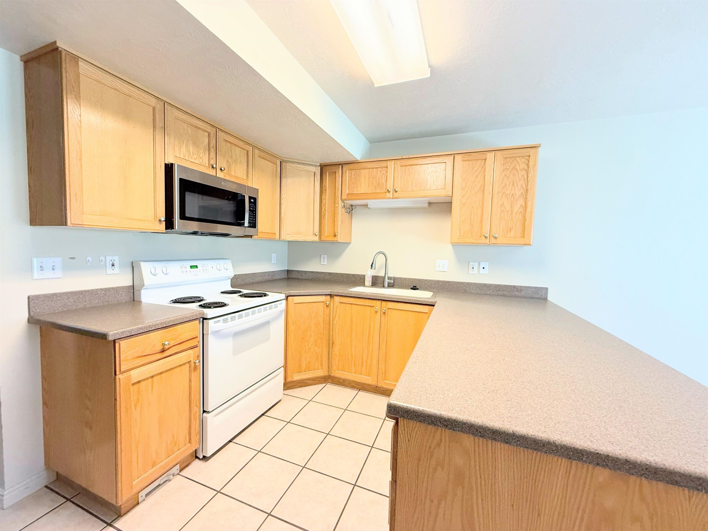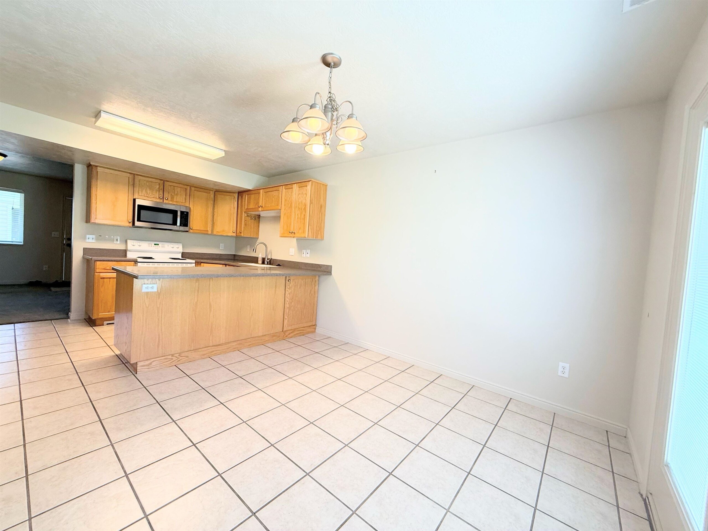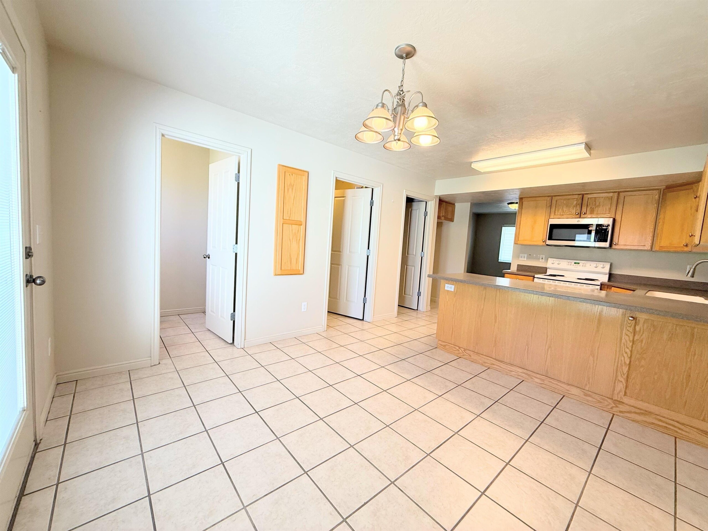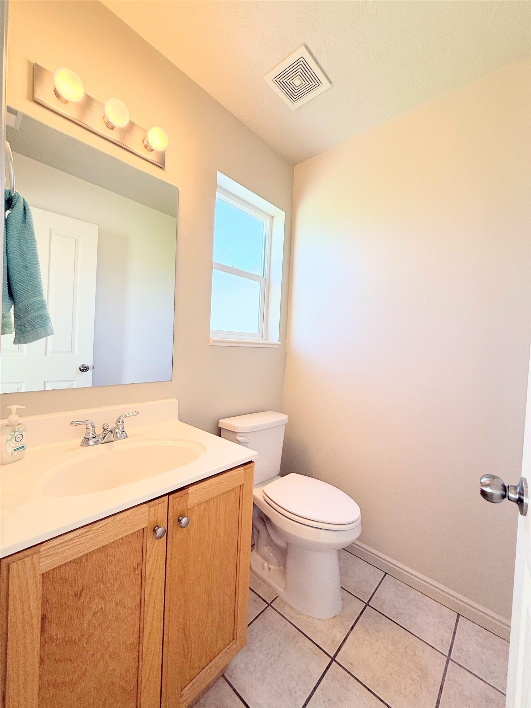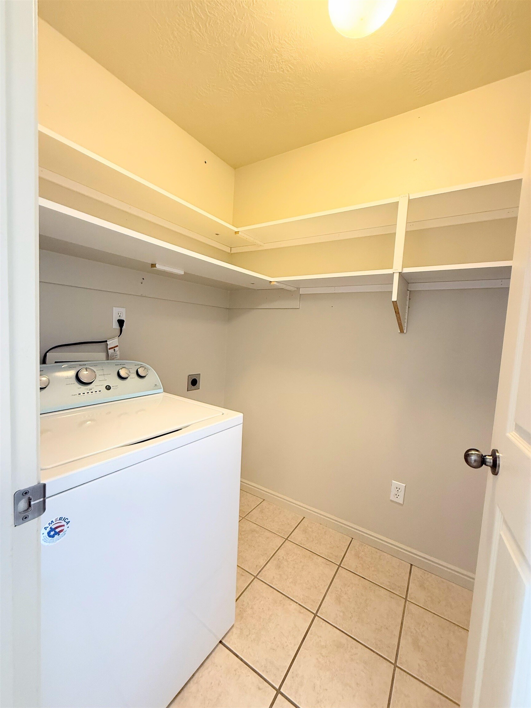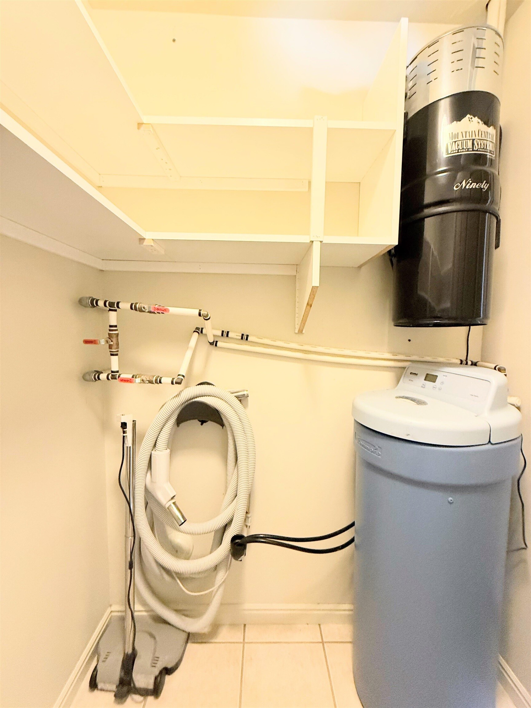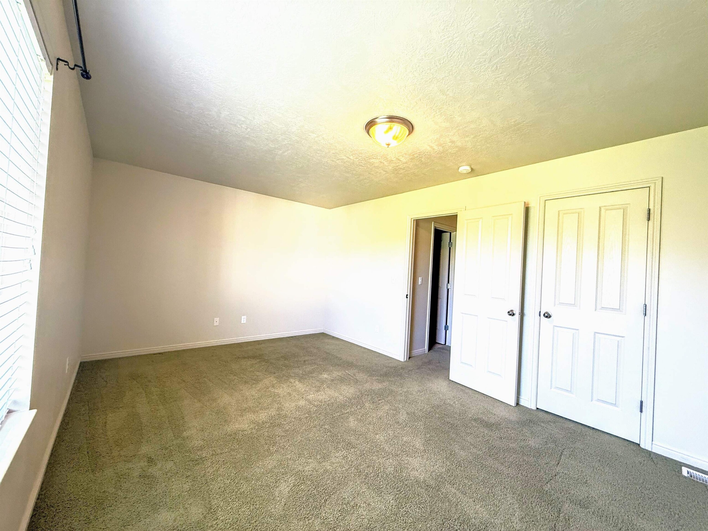Basics
- Type: Condo/Townhouse, Single Family-Detached
- Status: Active
- Bedrooms: 2
- Bathrooms: 1
- Year built: 2003
- HOA Frequency: Monthly
- Foreclosure y/n: No
- Short Sale y/n: No
- Bank Owned (Y/N): No
- Total Formal Din. Rms: 1
- Total Kitchens: 1
- Total Living Rms: 1
- Main Level Living Rms: 1
- Upper Level Living Rms: 0
- Total Family Rms: 0
- # of Acres: 0.02 acres
- Total SQFT: 1271 sq ft
- Basement SQFT: 0 sq ft
- Main Level SQFT: 630 sq ft
- Upper Level SQFT: 641 sq ft
- Price Per SQFT: 168.29
- Total Laundry Rms: 1
- ASSOCIATION FEE INCLUDES: Water,Garbage Service,Lawn Maintenance,Snow Removal,Exterior Maintenance,Insurance on Structure,Storage Area,Common Area
- Taxes: 1645
- Agent Owned (Y/N): No
- MLS ID: 580300
- Status Detail: 0
- Neighborhoods: ID
- Listing Date: 2025-08-20
- Sale/Rent: For Sale
- Main Level Full Baths: 0
- Geo Zoom Level: 16
- Upper Level Kitchens: 0
- Upper Level Laundry Rms: 0
- Main Level Kitchens: 1
- Main Level Laundry Rms: 1
- Upper Level Full Baths: 1
- Main Level Family Rms: 0
- Main Level Half Baths: 1
- Main Level Fireplaces: 0
- Upper Level Half Baths: 0
- Upper Level Family Rms: 0
- Upper Level Bedrooms: 2
- Main Level Bedrooms: 0
- Upper Level Fireplaces: 0
Description
-
Description:
Nicely maintained and cared for 2 bedroom 1 1/2 bath Pheasant Ridge Townhouse. This one has been owner occupied and is clean and move in ready. This unit is surrounded by Grassy Open Space with Community Park nearby. You will enjoy your own 1 car garage, Gas Forced Air Heat, Central AC, low untilites costs, low maintenance, private back patio, tile floors, corian counter tops and spacious floor plan with large bedrooms and walk in closets. Association dues cover water, sewer, garbage and all the exterior maintenance, lawn care and snow removal. Excellent Investment Opportunity, or Easy living Residence. Great location.
Show all description
Building Details
- FOUNDATION: Concrete
- CONSTRUCTION STATUS: Existing
- CONSTRUCTION: Frame
- PRIMARY ROOF: Architectural
- EXTERIOR-FINISH: Brick,Vinyl
- Area: Chubbuck & North
- Primary Heat Type: Forced Air
- Garage Type: Detached
- ELECTRICITY PROVIDED BY: Idaho Power
- SEWER TYPE: City Sewer
- DOMESTIC WATER: City/Public Water
- PATIO/DECK: One,Open Patio
- LAUNDRY: Main Level
- A/C Type: Central
- DOM: 52
School Details
- Elementary School: Syringa
- Middle School: Alameda
- High School: Highland
Amenities & Features
- Total Fireplaces: 0
- INT FEATURES: Walk-In Closet(s)

