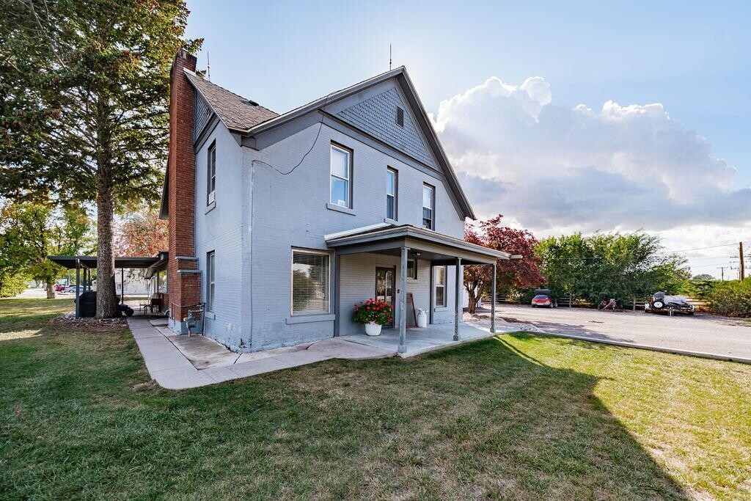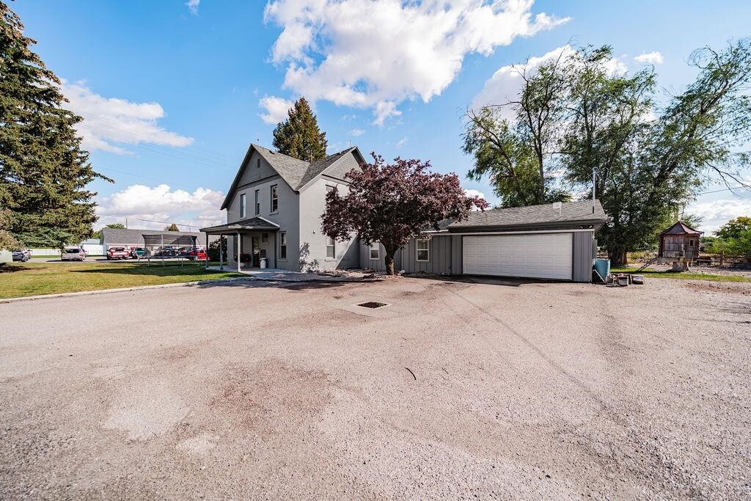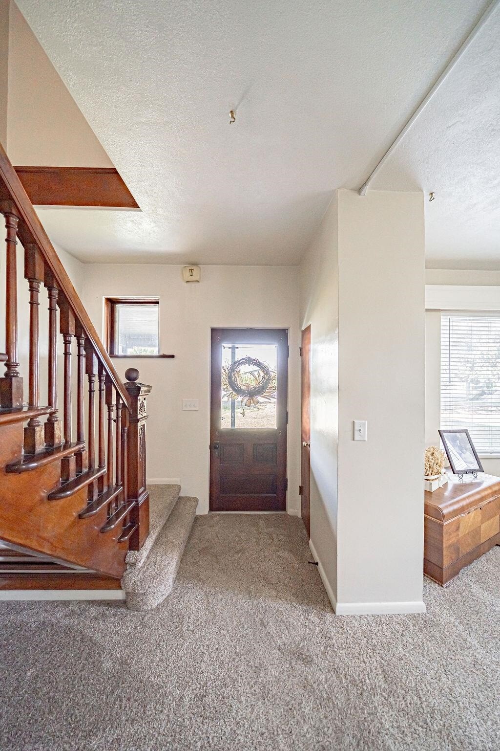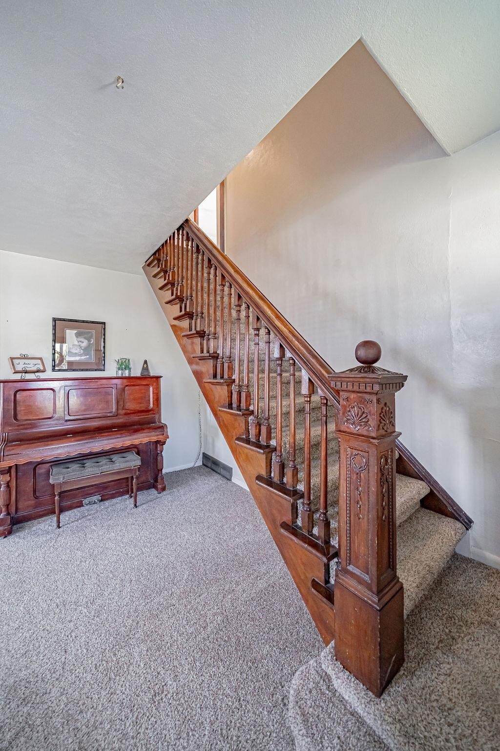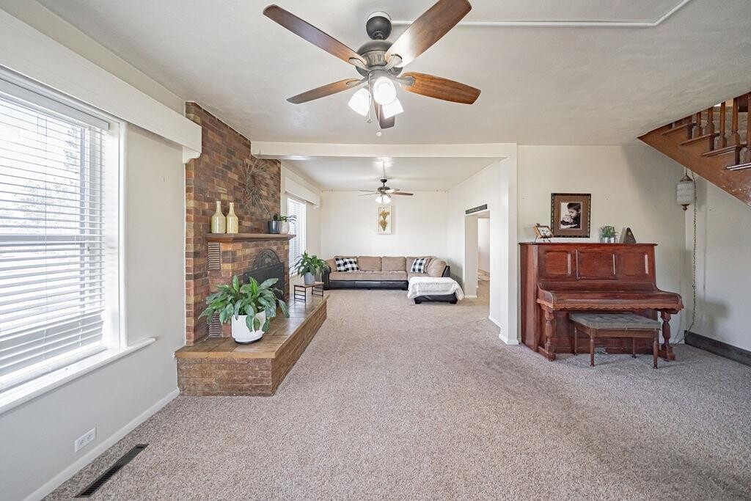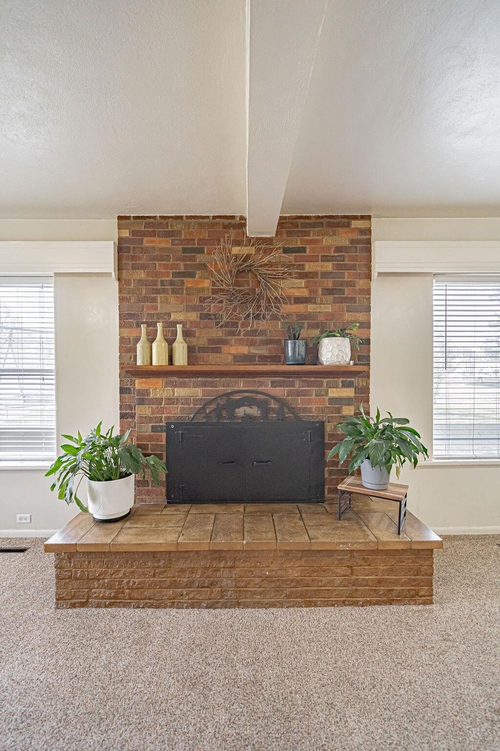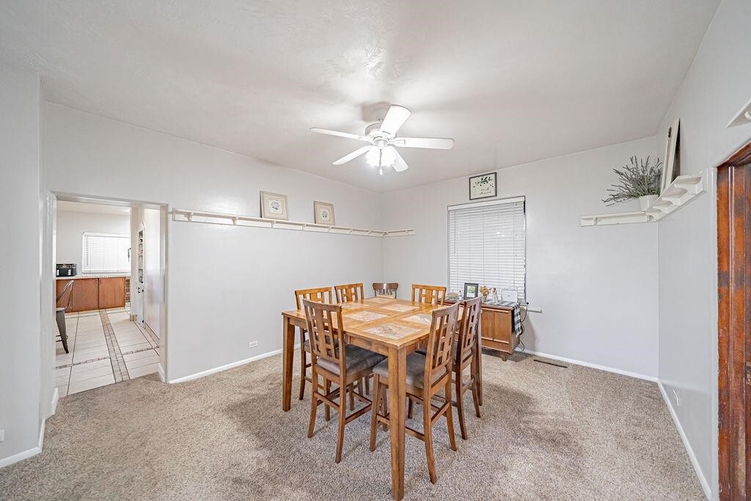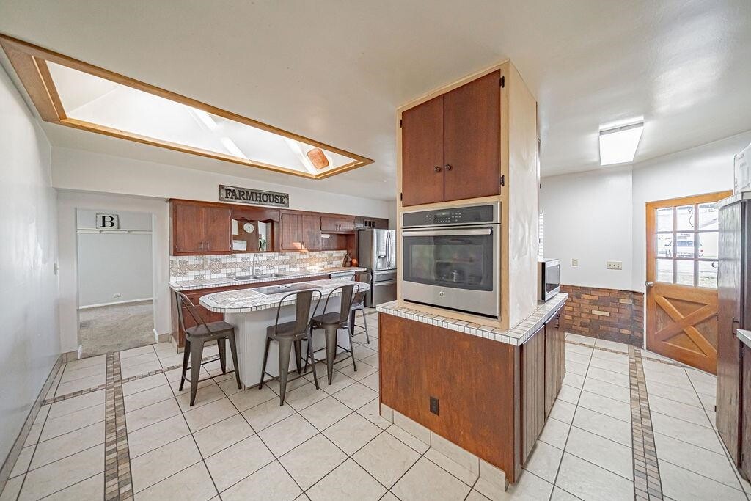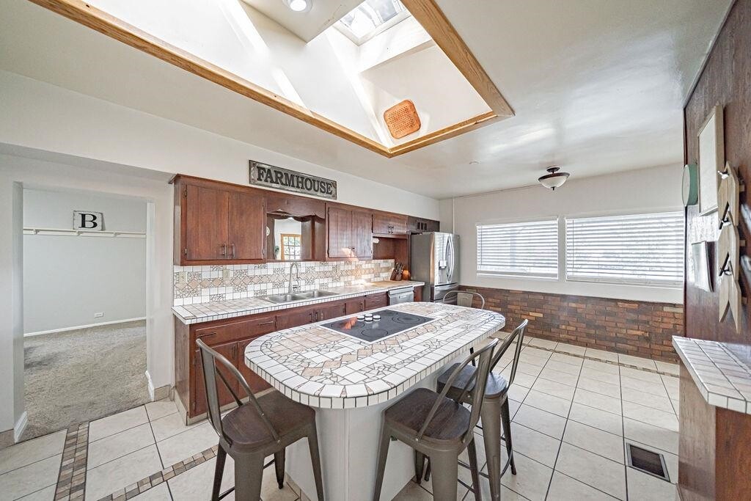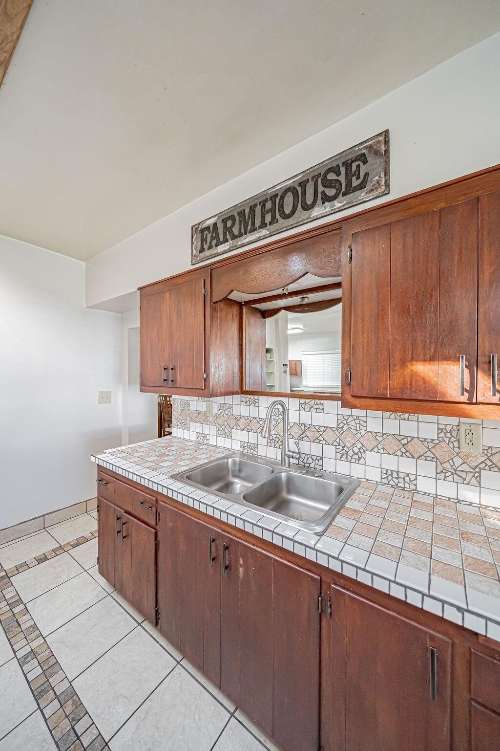Basics
- Type: Single Family-Detached
- Status: Active
- Bedrooms: 4
- Bathrooms: 2
- Year built: 1886
- Foreclosure y/n: No
- Short Sale y/n: No
- Bank Owned (Y/N): No
- Total Formal Din. Rms: 0
- Total Kitchens: 0
- Total Living Rms: 0
- Basement Living Rms: 0
- Main Level Living Rms: 1
- Upper Level Living Rms: 0
- Total Family Rms: 0
- # of Acres: 0.87 acres
- Total SQFT: 3836 sq ft
- Basement SQFT: 703 sq ft
- Main Level SQFT: 2400 sq ft
- Upper Level SQFT: 733 sq ft
- Price Per SQFT: 117.05
- Total Laundry Rms: 0
- Taxes: 2225.3
- Agent Owned (Y/N): No
- MLS ID: 580681
- Status Detail: 0
- Neighborhoods: ID
- Listing Date: 2025-09-24
- Sale/Rent: For Sale
- Main Level Full Baths: 1
- Geo Zoom Level: 16
- Upper Level Kitchens: 0
- Upper Level Laundry Rms: 0
- Main Level Kitchens: 1
- Main Level Laundry Rms: 1
- Upper Level Full Baths: 1
- Main Level Family Rms: 1
- Main Level Half Baths: 0
- Main Level Fireplaces: 2
- Upper Level Half Baths: 0
- Upper Level Family Rms: 0
- Upper Level Bedrooms: 3
- Main Level Bedrooms: 1
- Main Level Fireplace Type: Gas
- Upper Level Fireplaces: 0
Description
-
Description:
Step into timeless charm and modern versatility in this beautifully maintained two-story home, originally built in 1886 and full of character throughout. Situated on a spacious .87-acre lot, the property features mature cherry, apple, and plum treesâoffering both privacy and natural beauty. Inside, you’ll find 4 bedrooms and 2 full bathrooms across a thoughtfully laid-out floor plan. Warmth radiates from both wood-burning and gas fireplaces, creating cozy gathering spaces throughout the seasons. The large mudroom offers practical entry space, while the bright sunroomâcurrently used as a salonâadds flexibility for work-from-home, creative pursuits, or additional living area. Outdoor living is just as inviting, with a charming front porch and a covered back patio perfect for relaxing or entertaining. A 2-car attached garage provides convenience year-round. Whether youâre drawn to the rich history, the adaptable spaces, or the inviting outdoor setting, this property offers a unique blend of classic character and modern comfort thatâs hard to find.
Show all description
Building Details
- FOUNDATION: Other
- CONSTRUCTION STATUS: Existing
- CONSTRUCTION: Frame
- PRIMARY ROOF: Architectural
- EXTERIOR-FINISH: Brick
- Area: Blackfoot
- Primary Heat Type: Forced Air
- Garage Type: Attached
- ELECTRICITY PROVIDED BY: Idaho Power
- SEWER TYPE: City Sewer
- DOMESTIC WATER: City/Public Water
- PATIO/DECK: Two,Covered Porch,Covered Patio
- LAUNDRY: In Kitchen,Main Level
- A/C Type: Window/Wall Freon
- DOM: 5
School Details
- Elementary School: Stalker
- Middle School: Mountain View
- High School: Blackfoot High
Amenities & Features
- Total Fireplaces: 2
- EXT FEATURES: RV Parking, Barn, Outbuilding(s)
- INT FEATURES: Walk-In Closet(s), Breaker Electric Circuits
- Basement Fireplaces: 0

