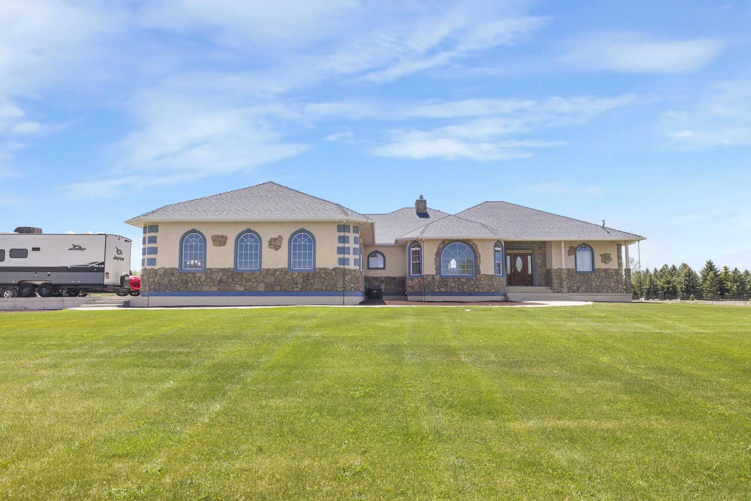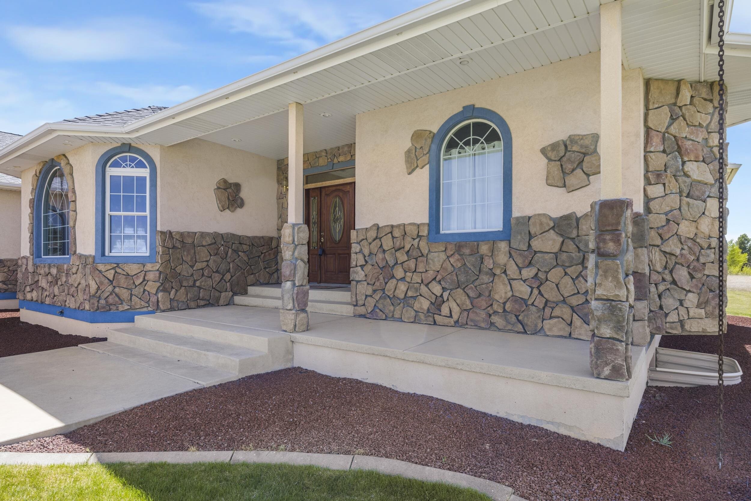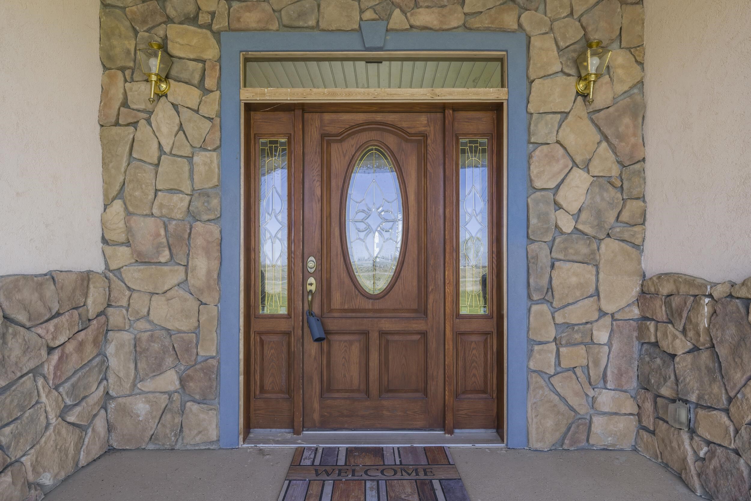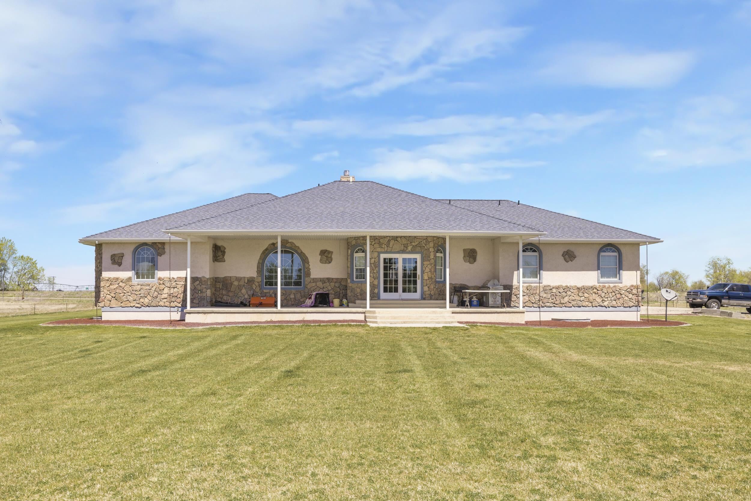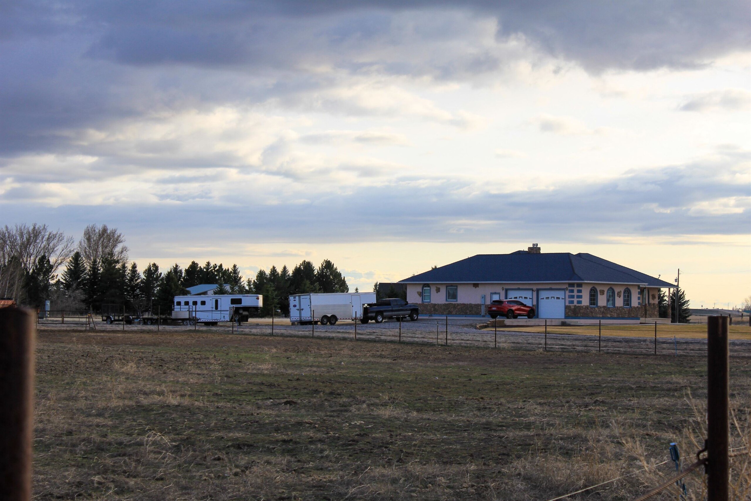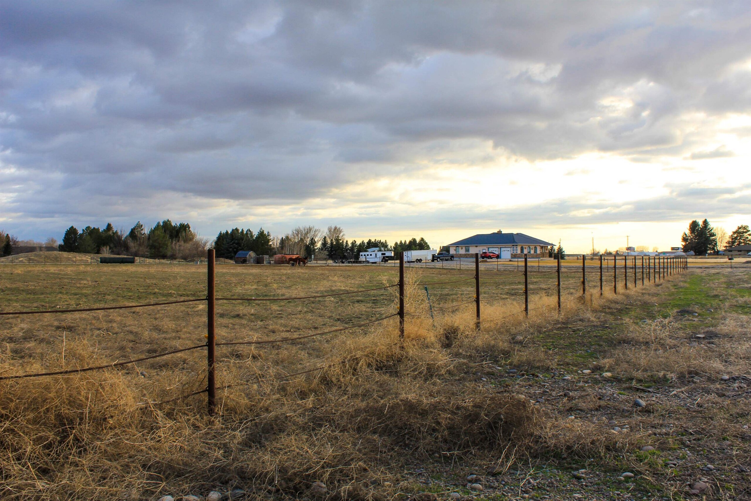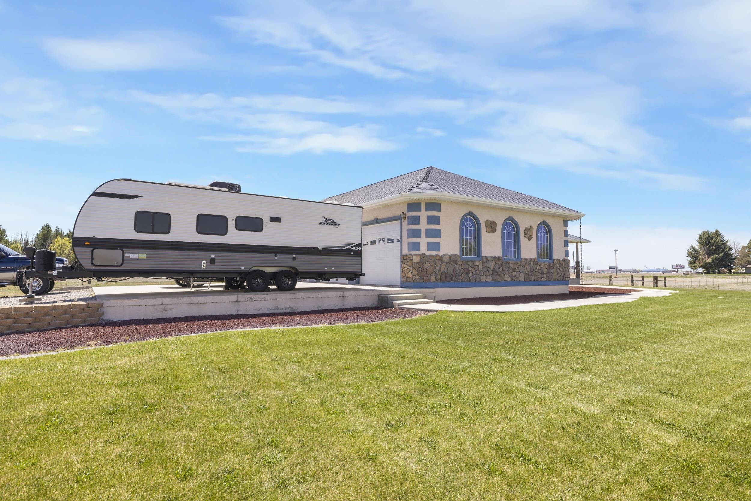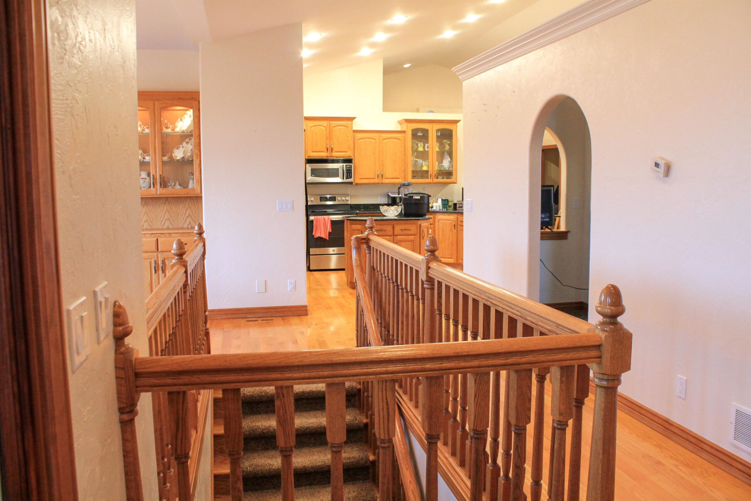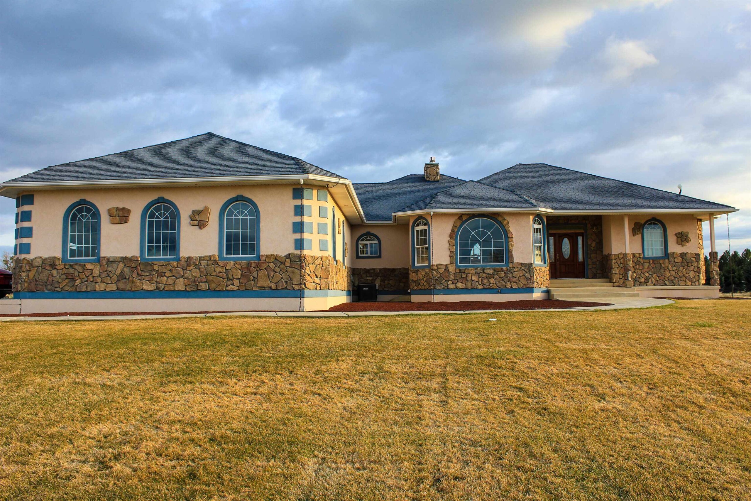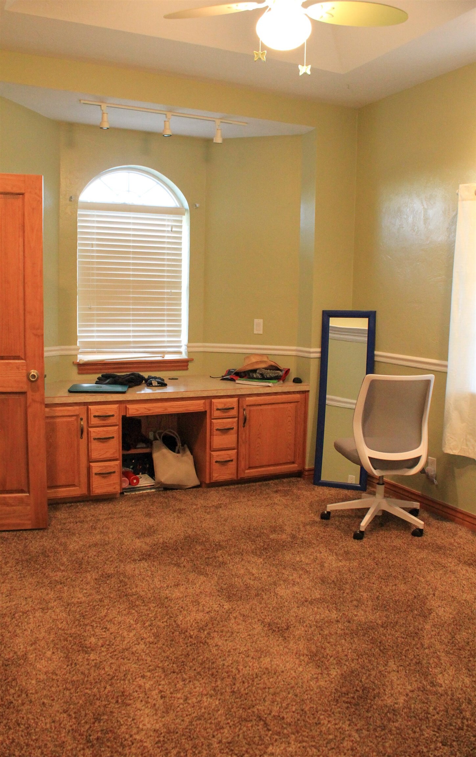Basics
- Type: Single Family-Detached
- Status: Active
- Bedrooms: 5
- Bathrooms: 3
- Year built: 2005
- Foreclosure y/n: No
- Short Sale y/n: No
- Main Level Living Rms: 1
- # of Acres: 5 acres
- Total SQFT: 5600 sq ft
- Basement SQFT: 2800 sq ft
- Main Level SQFT: 2800 sq ft
- Price Per SQFT: 148.04
- ASSOCIATION FEE INCLUDES: None
- Taxes: 2300
- Agent Owned (Y/N): No
- MLS ID: 578807
- Status Detail: 0
- Neighborhoods: ID
- Listing Date: 2025-04-01
- Sale/Rent: For Sale
- Main Level Full Baths: 2
- Geo Zoom Level: 16
- Main Level Kitchens: 1
- Main Level Half Baths: 1
- Main Level Fireplaces: 1
- Main Level Bedrooms: 3
- Main Level Fireplace Type: Propane
Description
-
Description:
Have you ever wanted a small acreage in the country? Then you’ll want to see this awesome 5600 sq ft home on 5 acres just outside of Blackfoot. Hardwood floors welcome you to a spacious living room with a gas fireplace which flows to an open kitchen with granite counter tops. Plenty of seating at the bar or table. The separate dining room has a beautiful setting boasting large windows with a view and built in hutch. The large main floor primary bedroom features a trey ceiling, walk in closet, jetted tub, double vanity and separate shower. Two more bedrooms and full bath round out the ample main floor living space. The fully finished basement has 2 more bedrooms, full bath, very large family room area with gas fireplace, full bar, roomy laundry area, and a workout room. Garage is finished with stair access to basement so it could potentially be another full living space. The outdoor area has a fenced corral for animals and more than enough room to build a shop or out buildings. This place is amazing and ready for the next family to call home! Seller is also offering a $15,000 carpet allowance so help make this your home! Call Barry Dutton at Premier Properties Real Estate at 208.317.3894 for questions or to schedule an appointment
Show all description
Building Details
- FOUNDATION: Cinder Block,Concrete
- CONSTRUCTION STATUS: Existing
- CONSTRUCTION: Concrete Block
- PRIMARY ROOF: Architectural
- EXTERIOR-FINISH: Stucco
- Area: Blackfoot North
- Primary Heat Type: Forced Air
- Garage Type: Attached
- ELECTRICITY PROVIDED BY: Idaho Power
- SEWER TYPE: Private Septic,Sump Pump
- DOMESTIC WATER: Well-Private
- PATIO/DECK: Covered Porch,Covered Patio
- LAUNDRY: Basement,Lower Level
- A/C Type: Central
- DOM: 176
School Details
- Elementary School: A.W. Johnson
- Middle School: Firth
- High School: Firth
Amenities & Features
- Total Fireplaces: 2
- EXT FEATURES: Shed
- INT FEATURES: Hardwood Floors, Jetted Tub, Walk-In Closet(s), Vaulted Ceiling(s)
- Basement Fireplaces: 1

